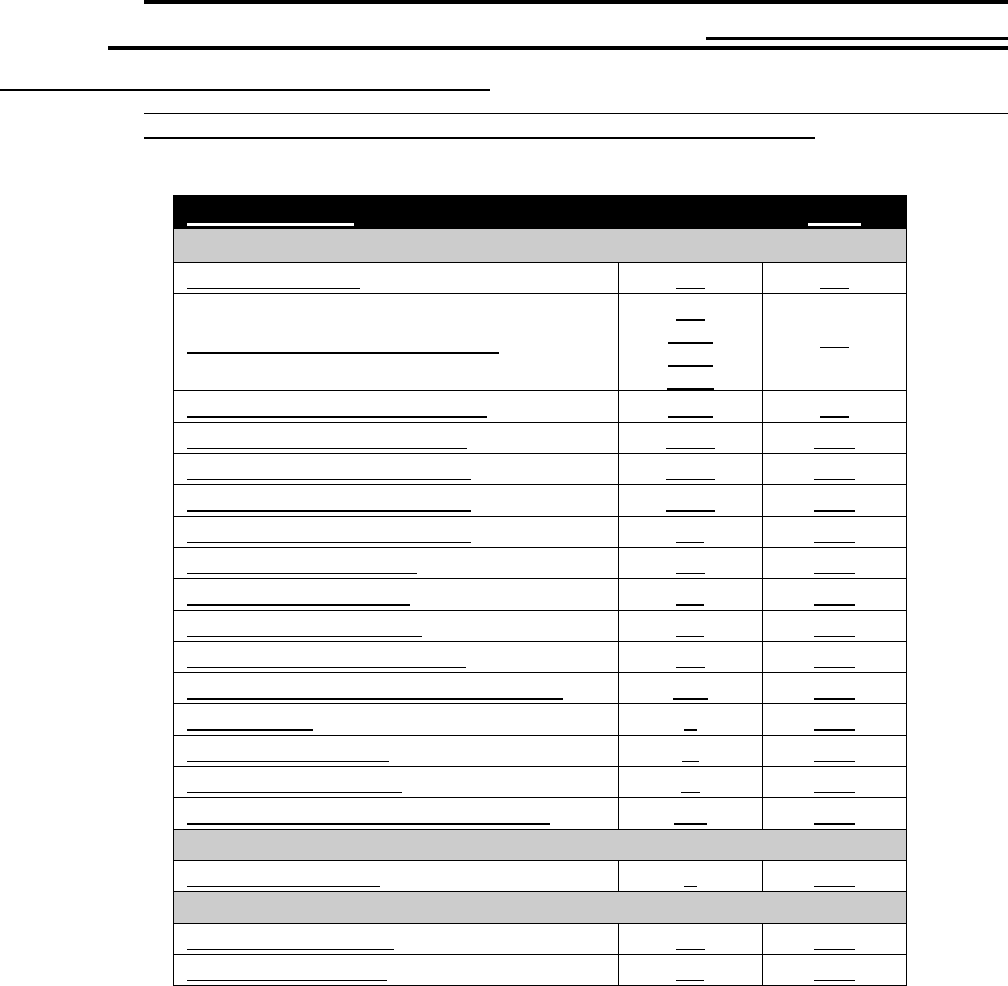
Boyle County/Joint Zoning Ordinance
---------------------------------------------------
4-1
ARTICLE 4
ZONING DISTRICTS
SEC. 4.1 ESTABLISHMENT OF DISTRICTS
For the purpose of this Zoning Ordinance, the area of jurisdiction of this Zoning Ordinance is
hereby divided into zoning districts which shall be designated as follows:
Zoning Districts
Page
Agriculture District
AG
4-4
Single Family Residential Districts
RR
R1-A
R1-B
R1-C
4-8
Manufactured Home Park District
MHP
4-8
Two-Family Residential District
RM-2
4-19
Multi-Family Residential District
RM-3
4-19
Multi-Family Residential District
RM-4
4-19
Neighborhood Business District
NB
4-27
General Business District
GB
4-27
Central Business District
CB
4-27
Highway Business District
HB
4-27
Office and Professional District
OP
4-27
Institutional Campus Development District
ICD
4-27
Public District
P
4-27
Light Industrial District
LI
4-51
Heavy Industrial District
HI
4-51
Industrial Business Development District
IBD
4-51
General Flood District
F
4-57
Historic Overlay District
HD
4-59
Airport Overlay District
AD
4-60
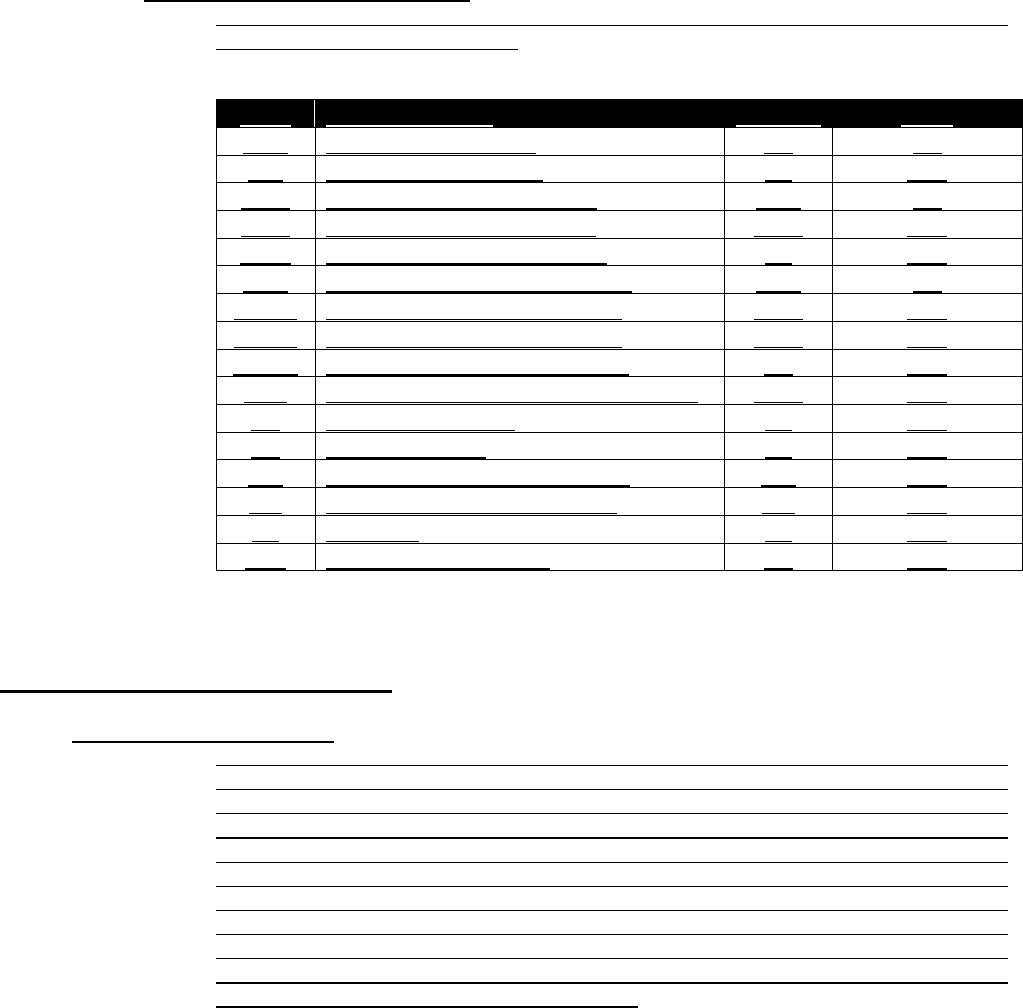
Article 4
-----------------------------------------------
Zoning Districts – General
Boyle County/Joint Zoning Ordinance
---------------------------------------------------
4-2
4.1.1 District Conversion Table
The District names in effect immediately prior to the effective date of this Ordinance
are hereby converted as follows:
Prior
Zoning Districts
Revised
Page
AR-1
Agricultural/ Residential
AG
4-4
A-C
Agricultural/ Commercial
NB
4-27
GR-A
General Residential/ Large Lot
R1-A
4-8
GR-B
General Residential/ Small Lot
RM-2
4-19
GR-C
General Residential/ Civic Uses
NB
4-27
RMH
Residential Manufactured Housing
MHP
4-8
NCR-A
Neighborhood Center Residential
RM-3
4-19
NCR-B
Neighborhood Center Residential
RM-3
4-19
NCR-C
Neighborhood Center Commercial
GB
4-27
NCC
Neighborhood Conservation Classification
RM-3
4-19
HC
Highway Commercial
HB
4-27
RC
Rural Commercial
NB
4-27
ICD
Institutional Campus Development
ICD
4-27
IBD
Industrial Business Development
IBD
4-51
DT
Downtown
CB
4-27
TND
Traditional Neighborhood
GB
4-27
SEC. 4.2 OFFICIAL ZONING MAP
4.2.1 Established
The boundaries of these Zoning Districts are hereby established on Official Zoning
Map entitled "Zoning Map - Danville Corporate Limits, as amended”, “Zoning Map -
Junction City Corporate Limits, as amended”, "Zoning Map - Perryville Corporate
Limits, as amended”, and "Zoning Maps - Boyle County, as amended”, which shall
both be permanently located in the Danville-Boyle County Planning and Zoning
Commission offices. These official zoning maps together with all explanatory matter
thereon, are hereby adopted by reference and declared to be a part of this Zoning
Ordinance. Any territory hereafter annexed to any city shall remain in the same district
as legally existed before annexation unless the district is specifically changed by
ordinance according to the requirements of the relevant provisions of KRS or this
Zoning Ordinance pertaining to amendments.
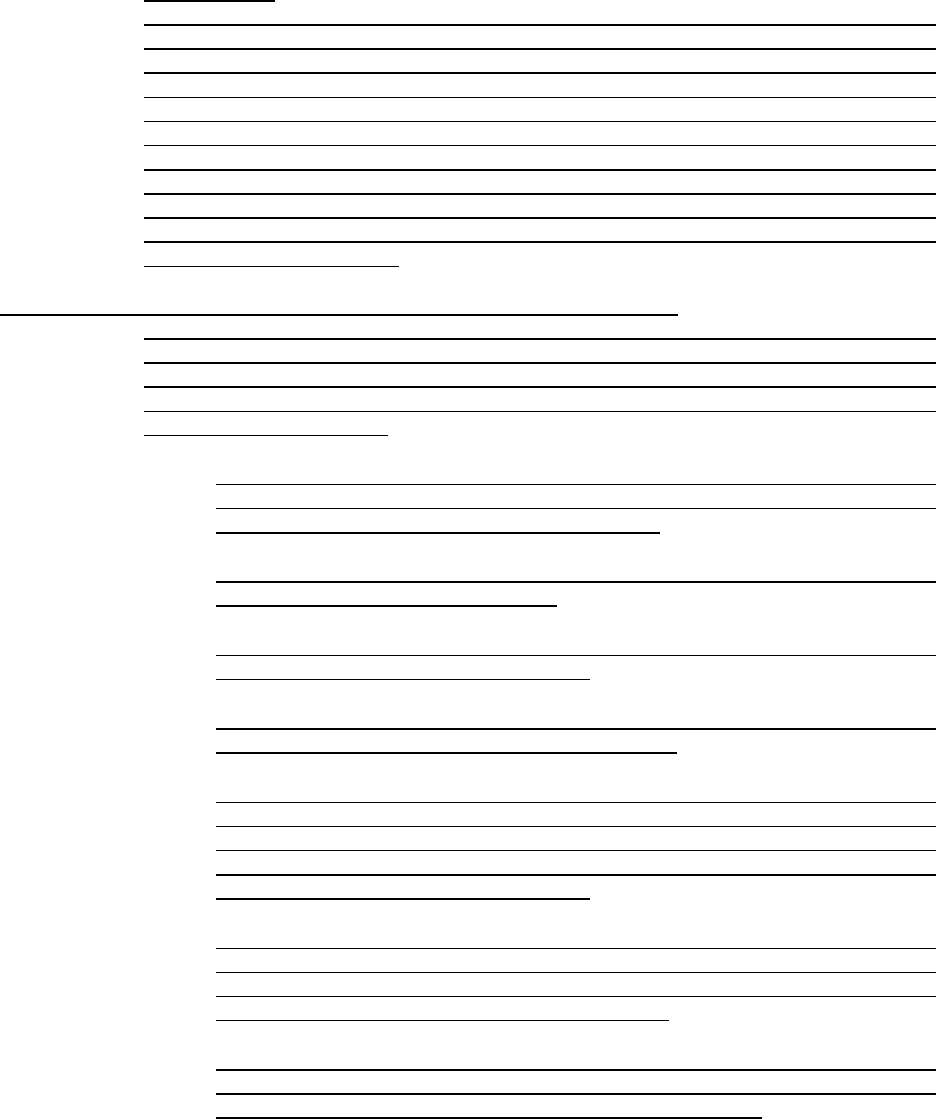
Article 4
-----------------------------------------------
Zoning Districts – General
Boyle County/Joint Zoning Ordinance
---------------------------------------------------
4-3
4.2.2 Replacement
In the event that either Official Zoning Map becomes damaged, destroyed, lost, or is
deemed necessary to be replaced due to age of the map, the Danville-Boyle County
Planning and Zoning Commission may by authorization through resolution adopted by
the Cities of Danville, Junction City, Perryville, and Boyle County, adopt a new Official
Zoning Map which shall supersede the prior Official Zoning Map. The new Official
Zoning Map may correct drafting or other errors or omissions in the prior Official Zoning
Map, but no such correction shall have the effect of amending the original Official
Zoning Map or any subsequent amendment thereof. Unless the prior Official Zoning
Map has been lost, or has been totally destroyed, the prior map or any significant parts
thereof remaining, shall be preserved, together with all available records pertaining to
its adoption or amendment.
4.2.3 Rules for Interpretation of Zoning District Boundaries
The zoning district boundary lines on the Official Zoning Map are intended to follow lot
or tract lines, farm boundaries, the center lines of streets or the corporate limit lines,
all as they existed at the time of enactment of this Ordinance. Where uncertainty exists
as to the boundaries of Zoning Districts as shown on the Official Zoning Map, the
following rules shall apply.
A. Boundaries indicated as approximately following the center lines of streets,
highways or alleys shall be construed to follow such center lines; vacated
rights-of-way shall not effect the original zoning.
B. Boundaries indicated as approximately following platted lot lines shall be
construed as following such lot lines.
C. Boundaries indicated as approximately following political boundaries shall be
construed as following such boundaries.
D. Boundaries indicated as following railroad lines or rights-of-way shall be
construed to be midway between the main tracks.
E. Boundaries indicated as following shore lines shall be construed to follow such
shore lines, and in the event of change in the shore line shall be construed as
moving with the actual shore line; boundaries indicated as approximately
following the center lines of streams, rivers, lakes or other bodies of water shall
be construed to follow such center lines.
F. Boundaries indicated as approximately parallel to features indicated in the
paragraphs above shall be so construed. Distances not specifically indicated
on the Official Zoning Map shall be determined by the scale of the map, if an
accurate legal description cannot be determined.
G. Where the above stated rules do not indicate the exact location of the zoning
district boundaries, then said boundaries shall be determined by the Director
and may be subject to appeal to the Board of Adjustments.

Article 4
-----------------------------------------------
Zoning Districts – Agriculture
Boyle County/Joint Zoning Ordinance
---------------------------------------------------
4-4
SEC. 4.3 AGRICULTURE DISTRICT (AG)
4.3.1 Purpose and Intent
The Agriculture District is intended to:
A. Maintain, preserve and enhance the prime agriculture lands of Boyle County;
B. Protect the decreasing supply of prime agriculture lands in Boyle County in
order to maintain one of the county's principal economic resources; the
agriculture economy of the county;
C. Discourage premature urban growth on land best suited for agriculture
purposes;
D. Control the indiscriminate infiltration of urban development into prime
agriculture areas which adversely affects agriculture operators;
E. Minimize urban-type development in rural areas until urban-type services and
utilities can be provided;
F. Preserve the natural beauty and open space character of the rural countryside.
4.3.2 Right to Farm Policy
In addition to the purposes set out above, there is hereby established a "Right-to-Farm"
policy.
A. Any agricultural operation or practice that is historical, traditional, legitimate
and reasonable shall be protected. Any new or expanded agricultural
operation or practice that is legitimate and reasonable shall be encouraged.
B. Agriculture, as a way of life, benefits all residents of Boyle County. It is an
important part of the economy and adds intrinsic value to life in Boyle County.
Agriculture, as a business, brings with it noise, odors, dust, mud, smoke and
other inconveniences such as weed burning, equipment and livestock on
public roads, odors from manure and feeds, odors from chemical applications,
lights and noises at all hours of the day and night, and on-farm processing
and marketing of crops and livestock. To maintain this way of life, Boyle
County intends to protect agricultural operators from unnecessary, intrusive
litigation. Therefore, no inconvenience shall be considered a nuisance as
long as it occurs as a part of non-negligent and legal agricultural practice.
4.3.3 Uses
Uses permitted in this District are shown in the Use Table in Section 5.1, Use Table.
This table employs broad use categories containing a variety of similar uses. The use
categories are described in Section 5.2, Use Categories. Additional standards for
specific uses, if any, can be found in each category.
4.3.4 Permitted Residential Unit Types
The following residential unit types shall be permitted in this District:
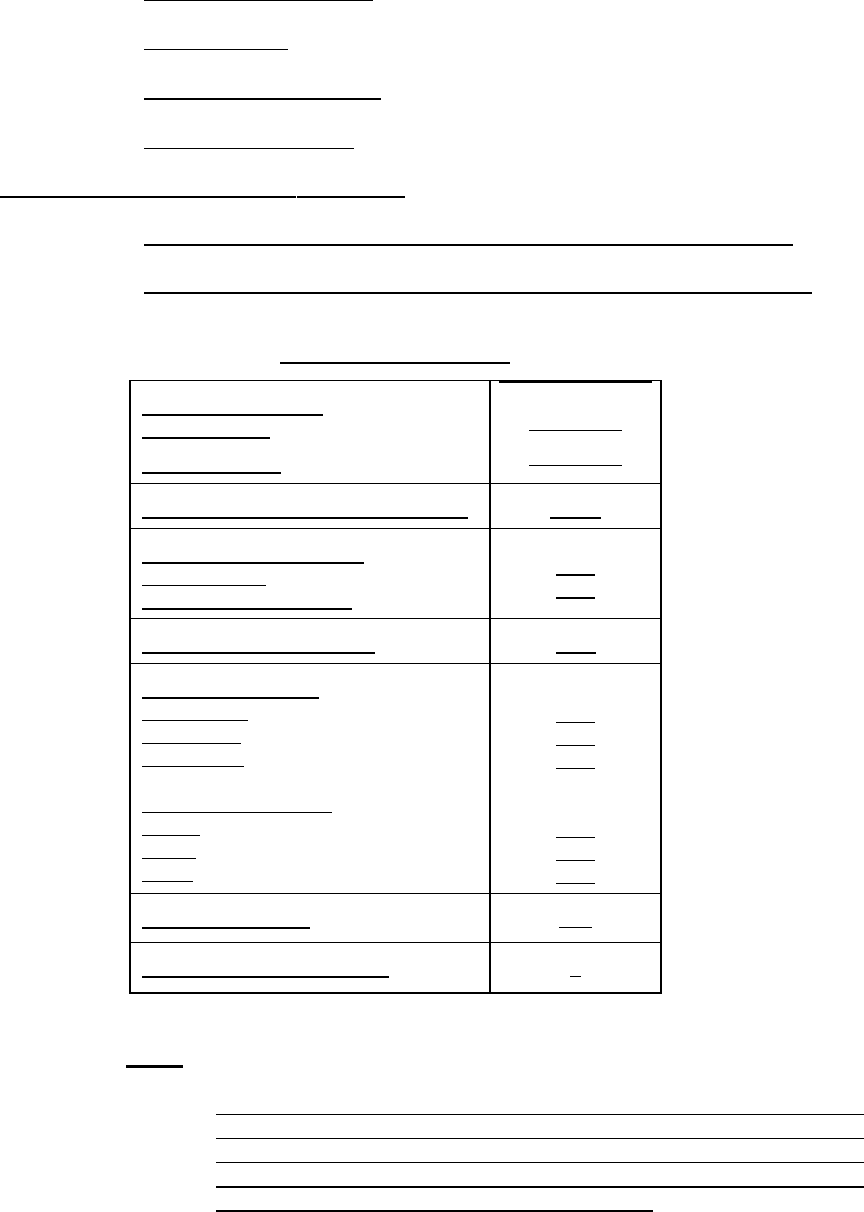
Article 4
-----------------------------------------------
Zoning Districts – Agriculture
Boyle County/Joint Zoning Ordinance
---------------------------------------------------
4-5
A. Single-Family Detached;
B. Modular Home;
C. Manufactured Home; and
D. Accessory Apartments
4.3.5 Property Development Standards
A. Dimensional standards for this District are found in the following table.
B. Only one principal residential structure shall be permitted per platted lot.
C. Signs
1. Signage is allowed within Agriculture District on a limited basis and in
accordance with the following table. Non-residential uses and properly
permitted conditional uses in the Agriculture District may have a
maximum of one freestanding sign (monument) and limited wall
signage. No sign shall be internally illuminated.
Agriculture District (AG)
Lot Area (minimum)
Public Sewer
Septic System
217,800 sf
217,800 sf
Lot Width (minimum at building line)
100 ft
Lot Frontage (minimum)
Public Street
Cul-de-Sac (bulb only)
40 ft
40 ft
Lot Coverage (maximum)
25%
Setback (minimum)
Front Yard
Side Yard
Rear Yard
Accessory Structure
Front
Rear
Side
25 ft
10 ft
25 ft
25 ft
5 ft
5 ft
Height (maximum)
N/A
Off-Street Parking Spaces
2
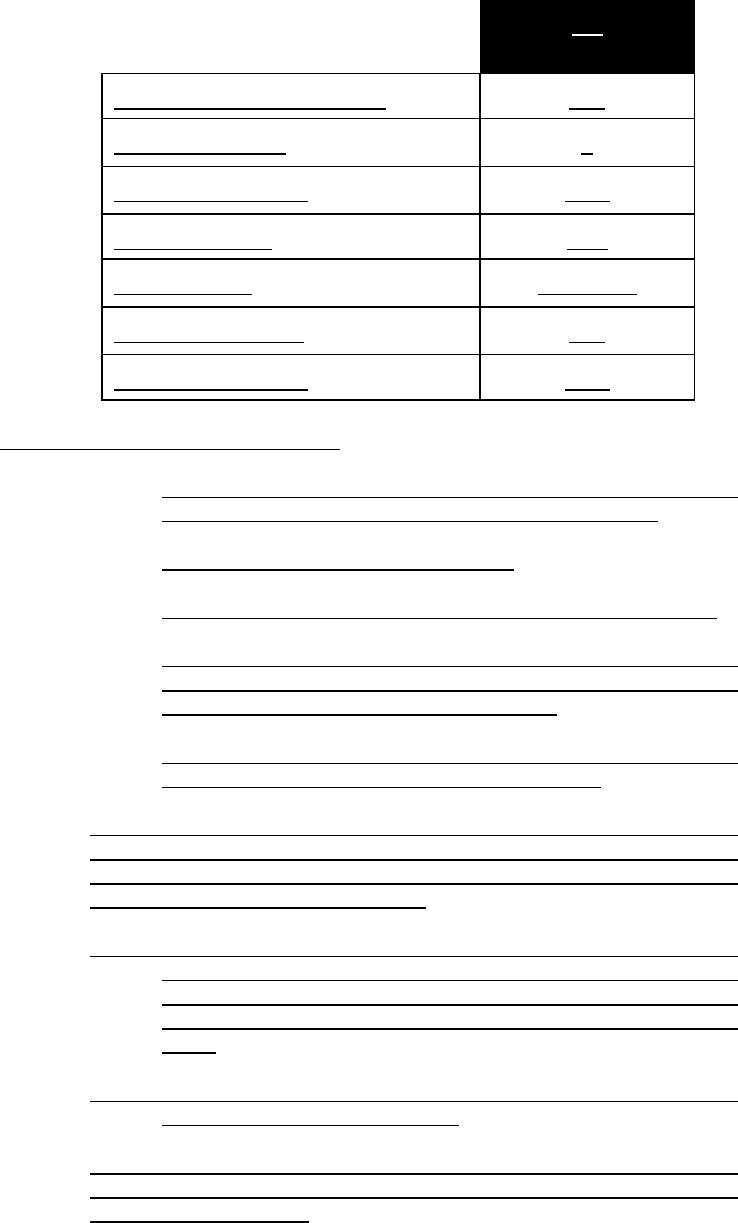
Article 4
-----------------------------------------------
Zoning Districts – Agriculture
Boyle County/Joint Zoning Ordinance
---------------------------------------------------
4-6
AG
Freestanding Signs Allowed?
Yes
Maximum Number
1
Maximum Face Area
32 sf
Maximum Height
10 ft
Structure Type
Monument
Wall Signs Allowed?
Yes
Maximum Face Area
32 sf
2. Entrance Signs Standards.
a. The content of an entrance sign shall be limited to the name of
the agriculture use or the agriculture subdivision only.
b. No sign shall be internally illuminated.
c. All entrance signs shall be constructed of durable materials.
d. Structural Type and Size. Any entrance sign must be
monument type and the maximum sign face shall be 60 square
feet total. Maximum height shall be 5 feet.
e. Entrance signs may be allowed in public right-of-way only with
written permission of the applicable jurisdiction.
3. Temporary On-Premise Signs containing content of personal
expression, campaign, property sale or seasonal event shall not
require a permit. These signs are allowed provided they otherwise
comply with the following standards:
a. No sign shall be erected to obstruct free and clear vision of an
intersection and/or traffic signals. No sign may be placed in or
extended over a public right-of-way or utility easement without
the express written consent of the controlling jurisdiction or
utility.
b. The maximum sign face per sign shall be 4 square feet total.
Maximum height shall be 4 feet.
4. All permitted signs in the Agriculture District shall also comply with all
the General and Prohibited Sign Development Standards in Section
4.6.8.F.4 and 4.6.8.F.5.

Article 4
-----------------------------------------------
Zoning Districts – Agriculture
Boyle County/Joint Zoning Ordinance
---------------------------------------------------
4-7
D. Accessory Structures. Accessory buildings and structures, except as
otherwise permitted by this Ordinance, shall require a Building Permit and shall
be subject to the following regulations in all Agriculture Districts:
1. Accessory buildings/structures shall be permanently affixed to the
ground and shall not include mobile home, bus, travel trailer, RV,
trailer, cooler, vehicle or freight container.
2. Accessory Apartments are allowed in the Agriculture District. An
Accessory Apartment may be attached or detached from the principal
residence. The floor area of the accessory apartment may not exceed
50 percent of the floor area of the principal structure. Accessory
apartments are allowed on lots of record that do not meet the minimum
lot area or width standards for the zoning district, but all yard
dimensions and other development standards must conform to the
district regulations.
3. Fences. For the purpose of determining yard setback, the accessory
structure setback shall not apply to fences.
4. Swimming Pools. All swimming pools with a water depth of 3 feet or
greater shall require a Building Permit. The swimming pool area shall
be enclosed by a fence or other suitable barrier with a minimum height
of not less than 4 feet. Openings in the fence shall be small enough to
prevent a child from entering the enclosure other than through the gate.
5. Solar Panels. A ground-mounted solar panel system is not permitted
as the primary use of a property in the Agriculture District on tracts less
than 10 acres in size.
6. No accessory structure that is not designated to breakaway on impact
shall be permitted in or extended over a public right-of-way or utility
easement without the express written consent of the controlling
jurisdiction or utility company. Such structures include, but are not
limited to, rock or brick mailbox structures.
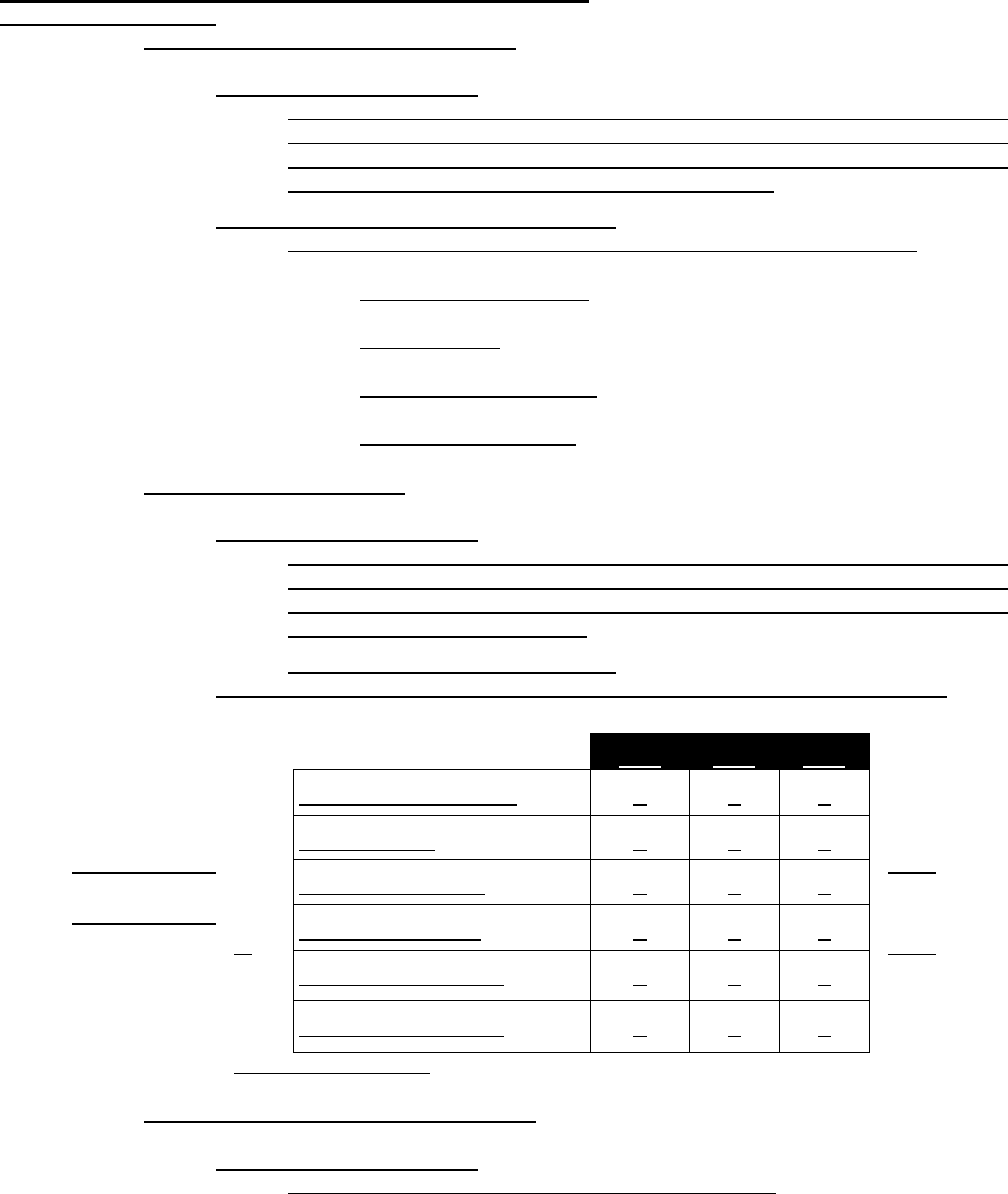
Article 4
-----------------------------------------------
Zoning Districts – Multi-Family Residential
Boyle County/Joint Zoning Ordinance
---------------------------------------------------
4-8
SEC. 4.4 SINGLE FAMILY RESIDENTIAL DISTRICTS
4.4.1 Rural Residential District (RR)
A. Purpose and Intent
The Rural Residential District is intended to provide opportunities for large-lot
rural residential development in unincorporated areas of Boyle County that
may or may not be served by public sanitary sewer. This area is intended to
serve as a transition between urban and rural areas.
B. Permitted Residential Unit Types
The following residential unit types shall be permitted in this District:
1. Single-Family Detached;
2. Modular home;
3. Manufactured Home; and
4. Accessory Apartments.
4.4.2 R1-A through R1-C
A. Purpose and Intent
The Single Family Residential Districts are intended to provide opportunities
for detached single family residential development. Occupancy in these
districts is limited to one family per residential unit. These districts shall be
served by public sanitary sewer.
B. Permitted Residential Unit Types
The following residential unit types shall be permitted in these Districts:
P = Permitted Unit Type
4.4.3 Manufactured Home Park (MHP)
A. Purpose and Intent
The Manufactured Home Park District is intended to:
R1-A
R1-B
R1-C
Single-Family Detached
P
P
P
Modular Home
P
P
P
Manufactured Home
--
--
P
Zero Lot Line Home
--
--
P
Single-Family Attached
--
--
P
Accessory Apartments
P
--
--
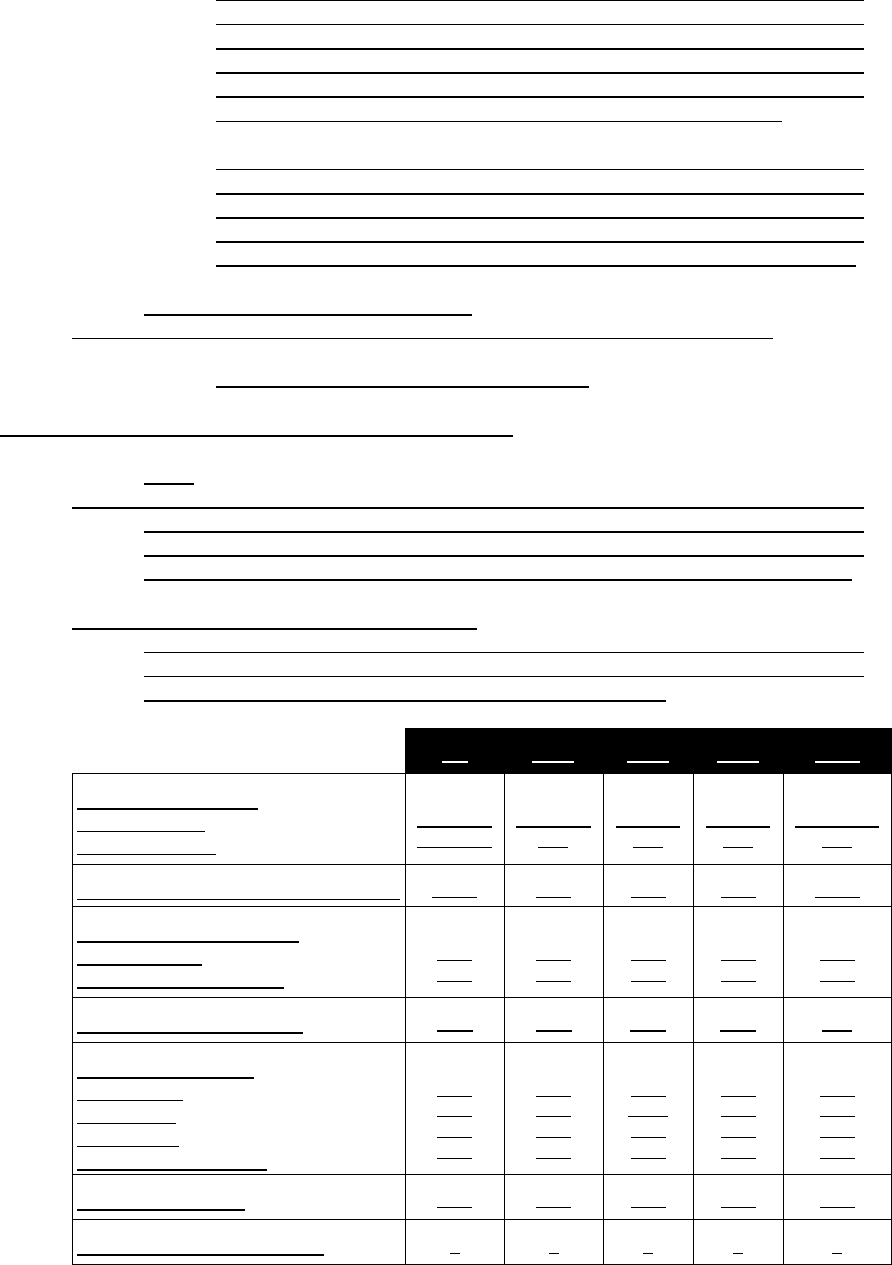
Article 4
-----------------------------------------------
Zoning Districts – Multi-Family Residential
Boyle County/Joint Zoning Ordinance
---------------------------------------------------
4-9
1. Recognize the Manufactured and Mobile Home as a form of housing
for which specific provisions should be made and provide for the
development of properly located and planned facilities for
manufactured and mobile home lots. Provide a desirable residential
environment and provide access to public facilities equivalent to that
provided to other forms of permitted residential development.
2. Recognize that in urban and urbanizing areas of Boyle County, Mobile
Homes should be located in Manufactured Home Parks and that such
areas shall be carefully located and designed to meet the needs of the
residents and to achieve a satisfactory relationship with surrounding
neighborhoods. This district shall be served by public sanitary sewer.
B. Permitted Residential Unit Types
The following residential unit types shall be permitted in this District:
1. Manufactured Home; and Mobile Home.
4.4.4 General Residential Development Standards
A. Uses
Uses permitted in this District are shown in the Use Table in Section 5.1, Use
Table. This table employs broad use categories containing a variety of similar
uses. The use categories are described in Section 5.2, Use Categories.
Additional standards for specific uses, if any, can be found in each category.
B. Property Development Standards
Only one principal residential unit shall be allowed per platted lot in the RR,
and R1 districts. Development in each District shall comply with the general
residential development standards in the following table:
RR
R1-A
R1-B
R1-C
MHP
Lot Area (minimum)
Public Sewer
Septic System
43,560 sf
43,560 sf
10,000 sf
N/A
8,000 sf
N/A
5,000 sf
N/A
217,800 sf
N/A
Lot Width (minimum at building line)
100 ft
70 ft
60 ft
50 ft
100 ft
Lot Frontage (minimum)
Public Street
Cul-de-sac (bulb only)
50 ft
40 ft
50 ft
40 ft
50 ft
40 ft
50 ft
40 ft
50 ft
40 ft
Lot Coverage (maximum)
40%
50%
60%
70%
N/A
Setback (minimum)
Front Yard
Side Yard
Rear Yard
Accessory Structure
25 ft
10 ft
10 ft
5 ft
25 ft
10 ft
10 ft
5 ft
25 ft
8 ft
10 ft
5 ft
25 ft
5 ft
10 ft
5 ft
50 ft
25 ft
25 ft
5 ft
Height (maximum)
42 ft
42 ft
42 ft
42 ft
42 ft
Off-Street Parking Spaces
2
2
2
2
2
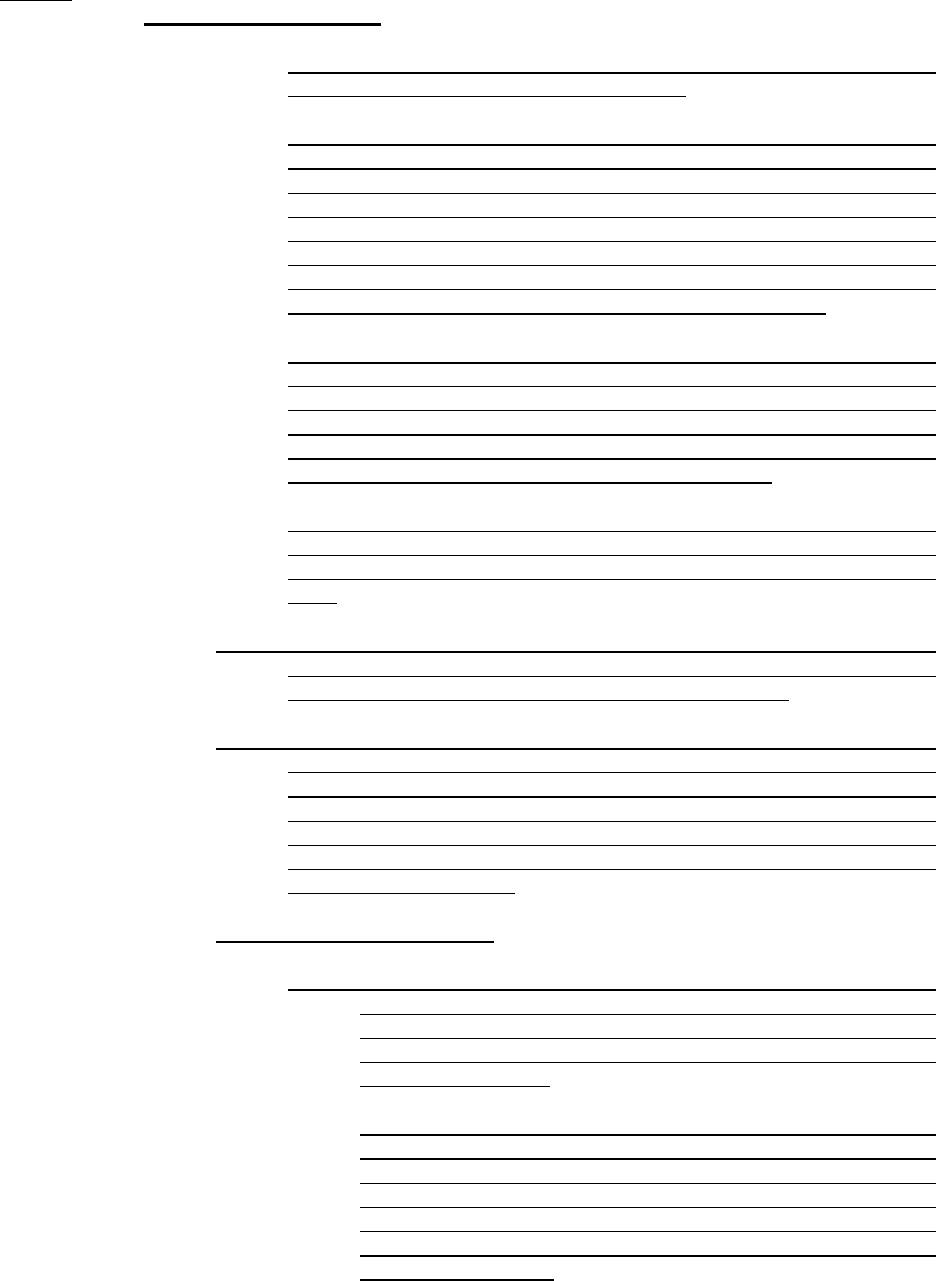
Article 4
-----------------------------------------------
Zoning Districts – Multi-Family Residential
Boyle County/Joint Zoning Ordinance
---------------------------------------------------
4-10
C. Other Standards
1. Corner lots. Corner lots shall be required to provide a front yard
setback along any lot line abutting a street.
2. Reduction in Lot Area Prohibited. No lot, although it may consist of
one or more adjacent lots of record, shall be reduced in area to the
extent that yards, lot area, lot width, building area, or other
requirements of this Ordinance are not maintained. Where a lot is
affected by acquisition or condemnation for government purposes, the
remaining lot may vary no more than 10 percent from these minimum
standards and requirements. Where a greater than 10 percent
variation occurs, it shall be considered a taking in entirety.
3. Minimum Lot Area Above 100-Year Flood Level Required. No lot
served by public sanitary sewer shall be created or developed which
does not have at least 5,000 square feet of lot area above the 100-year
frequency flood level. No lot served by on-site septic systems shall be
created or developed which does not have at least 20,000 square feet
of lot area above the 100-year frequency flood level.
4. Measurement of Lot Width. Minimum lot width shall be measured at
the building setback line. Curve or cul-de-sac lots shall be measured
along the chord distance at the front setback between side property
lines.
5. Minimum Lot Frontage Required. No building shall be erected on a
lot, nor shall a lot be created, which does not abut at least one
improved street for a distance of not less than 40 feet.
6. Measurement of Lot Coverage. Lot coverage shall include all areas
of the lot covered by buildings, structures (including accessory
structures), patios, walkways, travelways, and parking areas, including
gravel, pervious material or similar permeable paving material parking
areas. Lot coverage does not include outdoor pools. The percent of
lot coverage shall be determined by dividing the total covered area by
the gross area of the lot.
7. Setbacks and Yards.
a. Distance Greater than Minimum Required. Building setback
lines as established by this Section may be greater than the
minimums shown in the table in Section 4.4.4.B.; however, for
purposes of establishing minimum lot width, this distance shall
not exceed 100 feet.
b. Variable Front Yard Setback. A waiver from the strict
enforcement of the front yard setback shown for a specific
district may be granted by the Director where the majority of
existing development on the same block face is set back less
than the required setback. In such case, the front yard setback
may be the average setback line for that block face, or 10 feet,
whichever is greater.
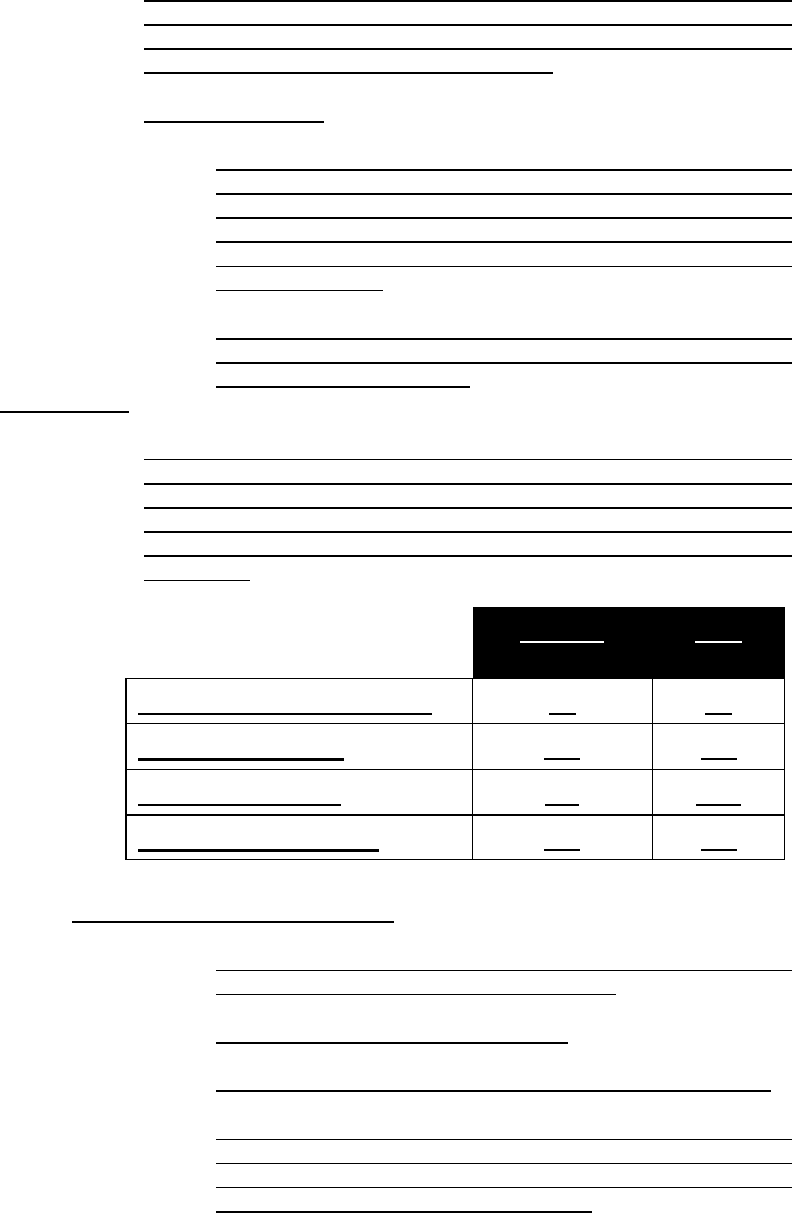
Article 4
-----------------------------------------------
Zoning Districts – Multi-Family Residential
Boyle County/Joint Zoning Ordinance
---------------------------------------------------
4-11
8. Height Limit Exceptions. The height limitations of this Ordinance
shall not apply to church spires, belfries, cupolas and domes not
intended for human occupancy; monuments; water towers;
observation towers; flag poles; or chimneys.
9. Parking Standard.
a. No parking shall be located in excess of 25 percent of the front
yard of the RR housing unit; 30 percent of the front yard of the
R1-A housing unit, 35 percent of the front yard of the R1-B
housing unit, or 40 percent of the front yard of the R1-C
housing unit; parking is also allowed, however, in front of a
garage or carport.
b. All parking areas, except in the RR district, shall be paved with
asphalt, concrete, brick pavers, pervious material or similar
permeable paving material.
D. Signs
1. Signage is allowed within Single Family Residential Districts on a
limited basis and in accordance with the following table. Single Family
Residential uses and properly permitted conditional uses in the Single
Family Residential District may have a maximum of one mailbox sign
or limited wall signage. No sign shall be externally or internally
illuminated.
RR & R1
MHP
Freestanding Signs Allowed?
No
No
Wall Signs Allowed?
Yes
Yes
Maximum Face Area
8 sf
32 sf
Entrance Sign Allowed?
Yes
Yes
2. Entrance Signs Standards.
a. The content of an entrance sign shall be limited to the name of
the neighborhood, subdivision or park only.
b. No sign shall be internally illuminated.
c. All entrance signs shall be constructed of durable materials.
d. Landscaping is encouraged around entrance signs, provided
the selected landscape materials will not grow to obscure sign
face. No landscaping shall be erected to obstruct free and clear
vision of an intersection and/or roadway.

Article 4
-----------------------------------------------
Zoning Districts – Multi-Family Residential
Boyle County/Joint Zoning Ordinance
---------------------------------------------------
4-12
e. Structural Type and Size. Any entrance sign must be
monument type and the maximum sign face shall be 60 square
feet total. Maximum height shall be 5 feet.
f. Entrance signs may be allowed in public right-of-way only with
written permission of the applicable jurisdiction.
3. Temporary on-premise signs containing content of personal
expression, campaign, property sale or seasonal event shall not
require a permit. These signs are allowed provided they otherwise
comply with the following standards:
a. No sign shall be erected to obstruct free and clear vision of an
intersection and/or traffic signals. No sign may be placed in or
extended over a public right-of-way or utility easement without
the express written consent of the controlling jurisdiction or
utility.
b. The maximum sign face per sign shall be 4 square feet total.
Maximum height shall be 4 feet.
4. All permitted signs in the Single Family Residential District shall also
comply with all the General and Prohibited Sign Development
Standards in Section 4.6.8.F.4 and 4.6.8.F.5.
E. Accessory Structures. Accessory buildings and structures, except as
otherwise permitted by this Ordinance, shall require a Building Permit and shall
be subject to the following regulations in all Single Family Residential Districts:
1. No accessory building or structure shall extend beyond the front of the
principal structure, excluding fences 4 feet or less in height.
2. When a corner lot adjoins another lot in the rear which is used for
residential purposes, no accessory building or structure shall extend
beyond the front of the principal structure or be nearer to the side street
than the depth of any required front yard for a dwelling along such side
street, excluding fences 4 feet or less in height.
3. An accessory building may not exceed the height of the principal
structure.
4. The total area of all accessory buildings shall not exceed 75% of the
floor area of the principal building.
5. No detached accessory building, assessor structure, smokehouses or
fire pits, shall be located closer than 10 feet to any principal building,
and may require greater separation when requested by the Fire
Marshal/Building Inspector.
6. An accessory building may be connected to the principal building by a
breezeway or other similar structure but shall not project nearer the
side lot line than the minimum side yard required for the main building.
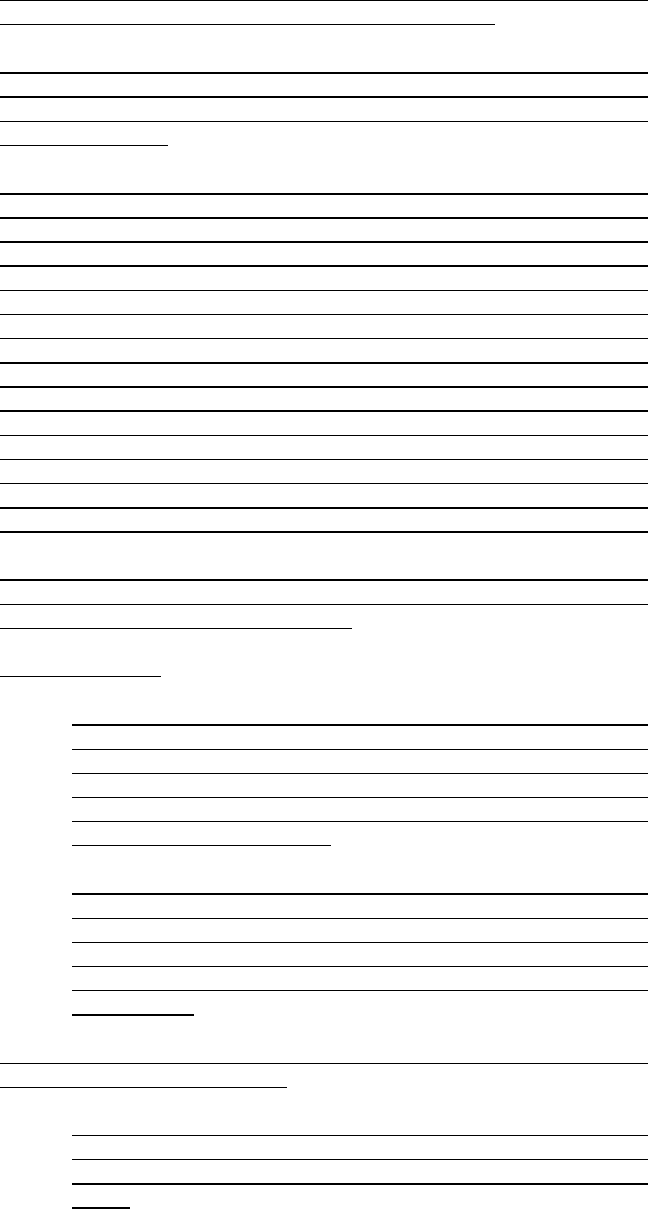
Article 4
-----------------------------------------------
Zoning Districts – Multi-Family Residential
Boyle County/Joint Zoning Ordinance
---------------------------------------------------
4-13
An accessory building located on a through lot shall conform to the
required building setback line set forth for the District.
7. Accessory buildings/structures shall be permanently affixed to the
ground and shall not include mobile home, bus, travel trailer, RV,
trailer, cooler, vehicle, freight container or commercial ground mounted
storage container.
8. Accessory Apartments are allowed in the Rural Residential and R1-A
Single Family Residential District. An Accessory Apartment may be
attached or detached from the principal residence. The floor area of
the accessory apartment may not exceed 50 percent of the floor area
of the principal structure. Accessory apartments are allowed on lots of
record that do not meet the minimum lot area or width standards for
the zoning district, but all yard dimensions and other development
standards must conform to the district regulations. If attached to the
principal residence, any entrance into the accessory apartment shall
be located on the side or rear facade(s) of the building. The accessory
apartment must not alter the character of the single family residence
or the development pattern of the neighborhood. A minimum of 1
parking space (in addition to the parking required for the primary
residence) shall be provided for accessory apartment. The number of
bedrooms located within accessory apartment shall not exceed two (2).
9. Fences. For the purpose of determining side and rear yard setback,
the accessory structure setback shall not apply to fences. See 4.4.4 E
(1) and (2) for front setback for fences
10. Swimming Pools.
a. All swimming pools with a water depth of 3 feet or greater shall
require a building permit. The swimming pool area shall be
enclosed by a fence or other suitable barrier with a minimum
height of not less than 4 feet. Openings in the fence shall be
small enough to prevent a child from entering the enclosure
other than through the gate.
b. A swimming pool as an accessory use to a residential structure
shall be located no closer than 10 feet to the rear property line
and no closer than 10 feet to a side property line. On a corner
lot, the side yard setback shall be 25 feet. The setback shall be
measured from the wall of the swimming pool to the nearest
property line.
11. Solar Panels. Roof-mounted and ground-mounted solar panel systems
shall comply with the following:
a. Solar panel systems shall be permitted on the roof of a building
provided that the panels are not located on a front or side roof
slope facing any public street or a rear roof slope facing a
street.

Article 4
-----------------------------------------------
Zoning Districts – Multi-Family Residential
Boyle County/Joint Zoning Ordinance
---------------------------------------------------
4-14
b. Solar panel systems shall have a top edge that is parallel to the
roof ridge and shall conform to the slope of the roof. Solar panel
systems shall be positioned on the roof so as not to extend
above or beyond the edge of any ridge, hip, valley, or eave.
c. A ground-mounted solar panel system is not permitted as the
primary use of a property.
d. Ground-mounted solar panel systems shall comply with the
maximum square footage and minimum setback requirements
for residential accessory buildings and structures.
e. Ground-mounted solar panel systems shall not be located
between a property line abutting a street and the building.
f. Ground-mounted solar panel systems on residential property
shall be screened from view of the street or adjacent properties
by an opaque screening fence. The maximum height of ground
mounted solar panel systems shall not exceed the height of the
required opaque fence and in no case shall exceed eight (8)
feet.
g. Supporting equipment for solar panel systems, including power
conditioning equipment such as batteries for electricity storage
and stand-by generators shall be screened by an opaque
screening device, except that wall-mounted inverters may be
located next to the electric meter. Long lengths of conduit and
wiring associated with the system's connection to the primary
electrical panel shall be placed underground.
12. No accessory structure that is not designated to breakaway on impact
shall be permitted in or extended over a public right-of-way or utility
easement without the express written consent of the controlling
jurisdiction or utility company. Such structures include, but are not
limited to, rock or brick mailbox structures.
4.4.5 Residential Development Standards by Housing Type
A. Zero Lot Line Home
1. Development of a Zero Lot Line Home shall occur only on a lot that
has been specifically platted to accommodate such a use.
2. Zero Lot Line dwellings shall meet the following requirements:
a. One side yard must be a minimum of 10 feet.
b. The remaining side yard may range from 0 feet, up to a
maximum of one foot, except for lots where minimum setbacks
required from side streets or from adjoining lots in other zoning
districts necessitate this remaining side yard to be a minimum
of 5 feet. In no circumstance shall the separation between a

Article 4
-----------------------------------------------
Zoning Districts – Multi-Family Residential
Boyle County/Joint Zoning Ordinance
---------------------------------------------------
4-15
Zero Lot Line Home and any dwelling on an adjoining lot be
less than 10 feet.
c. Any side yard abutting a street right-of-way must be a minimum
of 25 feet.
d. Any side yard abutting a lot in a different zoning district must
be a minimum of 5 feet or the width of the required side yard in
the adjacent district, whichever is greater.
e. A maximum 2-foot eave overhang is allowed within these
required side yards.
f. A perpetual easement with a minimum width of four feet shall
be provided on the adjacent lot, for the maintenance of the wall
of the dwelling with the Zero Lot Line. This required easement
shall be in favor of the lot on which a Zero Lot Line is planned
at or near the boundary to which this easement is adjacent.
This required easement shall extend along the entire length of
the side boundary to which the easement is adjacent.
g. No doors, windows, air conditioning units, utility meters,
electric panel boxes or openings of any kind shall be allowed
on the wall of a dwelling or accessory building that lies on a
Zero Lot Line, with the exception of translucent windows
approved by the Building Inspector.
h. Any portion of an exterior wall which lies less than 3 feet from
and substantially parallel to a side boundary shall be
considered on the Zero Lot Line.
i. Any portion of an exterior wall which lies less than 3 feet from
and substantially perpendicular to a side boundary shall be
considered on the Zero Lot Line.
j. The roof of each unit must be designed to prevent stormwater
runoff from draining onto the adjacent lot.
k. Required easements shall be shown on the Final Plat. If
required easements are not shown on the Final Plat of lots for
Zero Lot Line Homes, then such easements shall be created
by means of a re-plat or other separate recorded legal
instrument before permits for building are granted.
l. In no case shall the owner of any Zero Lot Line dwelling be
granted an easement on the adjoining property for the use or
enjoyment of any portion of that property.
B. Single Family Attached - Townhomes and Patio Homes
1. Platted Lot Required. Each unit or home shall be developed on a
separately platted and recorded lot, designated as a Single Family
Use.
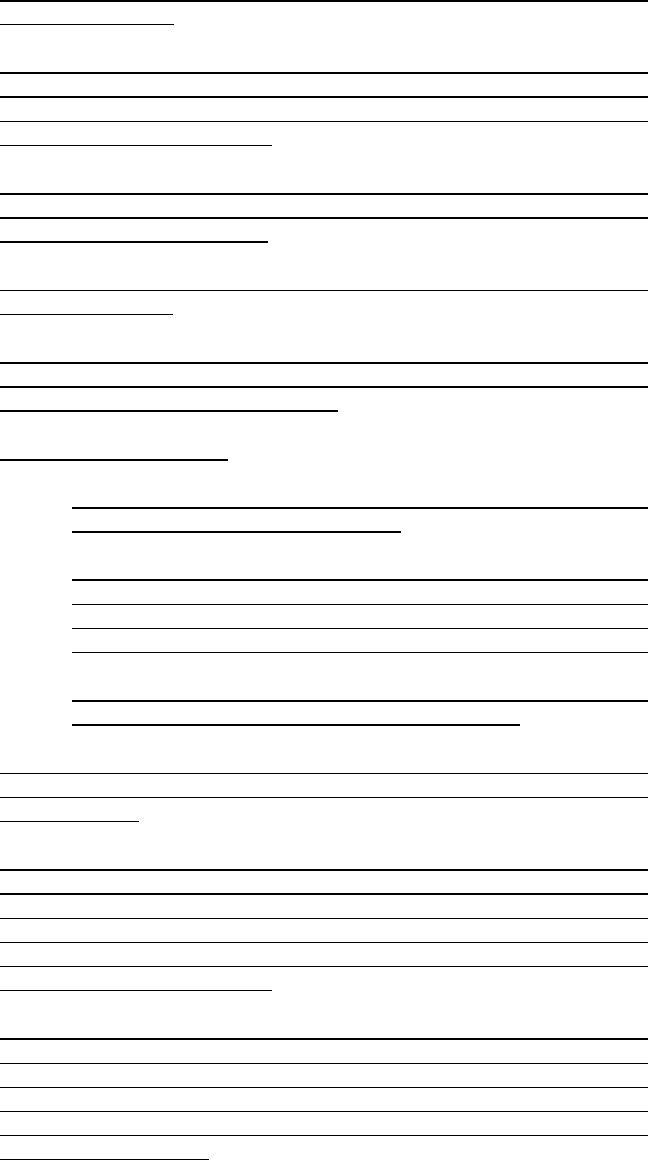
Article 4
-----------------------------------------------
Zoning Districts – Multi-Family Residential
Boyle County/Joint Zoning Ordinance
---------------------------------------------------
4-16
2. Maximum Number of Units. The maximum number of units per
building shall be 4.
3. Townhome Lot Size. The minimum lot size per building shall be 5,000
sf, with a minimum platted lot size for unit of 1,200 square feet,
exclusive of floodplain. The minimum lot width and frontage shall be 16
feet for each Townhome unit.
4. Patio Home Lot Size. The minimum lot size per building shall be 5,000
sf, exclusive of floodplain. The minimum lot width and frontage shall be
50 feet for each Patio Home.
5. Setbacks. Front yard setback, minimum 25 feet with no garage, 20
feet with a garage.
6. Off-Street Parking and Drives. Each Townhome Unit or Patio Home
shall have at least 2 paved off-street parking spaces located on the lot
or located within 100 feet of the unit.
7. Party Walls and Roofs.
a. Party walls shall be constructed in conformance with the
Kentucky Building Code provisions.
b. Party walls and roofs shall be perpetually maintained, repaired
and replaced through a party wall and roof agreement with
provisions for arbitration. Such agreement shall be recorded in
the office of the County Court Clerk of Boyle County, Kentucky.
c. All dwelling units sharing a common wall shall have a minimum
24-inch offset in the front and rear building lines.
8. Subdivision Regulation Coordination. Any development approved
under this section shall be considered a Subdivision Plat With
Improvements.
9. Condominium (Horizontal Property) The intent and application of this
Ordinance is to implement and reaffirm the Horizontal Property Law of
Kentucky (KRS 381). A master deed or lease or floor plans meeting
the standards set forth in KRS 381 shall not be filed in the Office of the
Boyle County Clerk without having first been reviewed and approved
by the Planning Commission.
The maximum permitted overall densities and floor area ratios and the
minimum outdoor area, living space, and recreation area ratios shall
be controlled by the zoning district classification in which the project is
located. The establishment, expansion or diminution of a horizontal
property regime shall be subject to review and approval by the
Planning Commission.
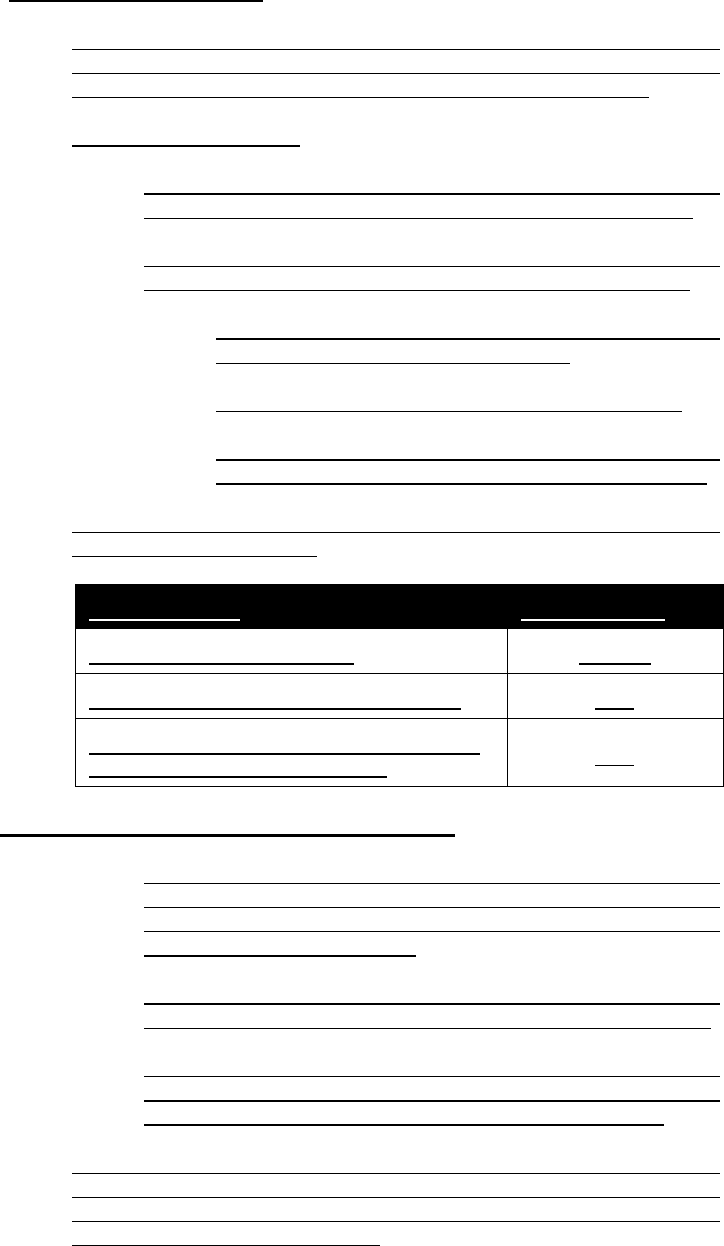
Article 4
-----------------------------------------------
Zoning Districts – Single Family Residential
Boyle County/Joint Zoning Ordinance
---------------------------------------------------
4-17
C. Manufactured Home Park
1. General Property Development Standards. Each area proposed to
be zoned MHP District shall meet the standards set forth in the
Subdivision Regulations, prior to issuance of Building Permits.
2. Minimum Area of Park.
a. Each Manufactured Home Park shall contain a minimum of 5
contiguous acres of land and minimum of 25 home spaces.
b. Development of a smaller tract of land adjacent to an existing
Manufactured Home Park may be permitted, provided that:
(1) The proposed development conforms to and extends
the original Manufactured Home Park;
(2) The proposed development site is properly zoned;
(3) The proposed development otherwise conforms to all
of the standards and requirements of this Ordinance.
3. Space Standards. Minimum space standards for the Manufactured
Home Park are as follows:
Space Standard
Requirement
Home Space Size (minimum)
5,000 sf
Front Setback (minimum from pavement)
20 ft
Unit Separation (minimum from other units,
buildings or accessory structures)
15 ft
4. Setbacks, Buffer Strips and Screening.
a. All spaces and permitted accessory uses and structures shall
be located at least 50 feet from any park property boundary line
abutting upon a public street and at least 25 feet from other
park property boundary lines.
b. There shall be a minimum distance of 20 feet between the
housing unit and the edge of the abutting internal park street.
c. All Manufactured Home Parks shall be provided with visual
perimeter screening in accordance with the Commercial
Development landscaping provisions in Section 4.6.8.D.
5. Minimum Frontage. The Manufactured Home Park shall be located
with direct access to an arterial or collector street as designated by the
Kentucky Transportation Cabinet or the applicable City and shall have
a minimum of 50 feet of frontage.
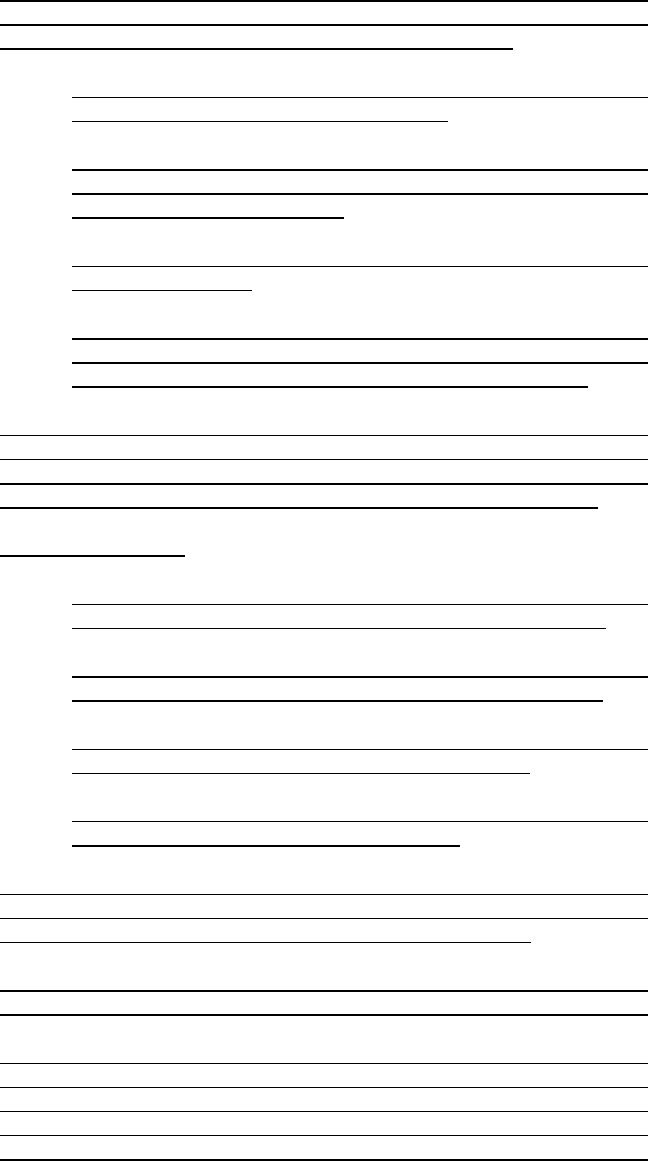
Article 4
-----------------------------------------------
Zoning Districts – Single Family Residential
Boyle County/Joint Zoning Ordinance
---------------------------------------------------
4-18
6. Internal Park Streets. All unit spaces and permitted accessory uses
and structures shall front on an internal park street only. All internal
streets shall meet the following minimum requirements:
a. All internal streets shall be 18 feet in width with no on-street
parking or 24 feet with on-street parking.
b. Dead-end streets shall be limited in length to 600 feet and shall
be provided at the closed end with a cul-de-sac having a
minimum diameter of 80 feet.
c. All Manufactured Home Park shall be equipped with street
lights on all streets.
d. All streets within the mobile home park shall conform to the
street construction and design standards of the Subdivision
Regulations of Boyle County except as herein modified.
7. Off-Street Parking. Off-street parking areas or on-street parking lanes
shall be provided for the use of park occupants and guests. Such
areas shall be accessible by motor vehicles from the internal park
street and two (2) parking spaces per housing space is required.
8. Design Standards.
a. All housing unit spaces shall be designed so that the unit can
be moved on or off the site without moving any other unit.
b. All units must meet the HUD Code for Manufactured Housing
or be affixed with a Commonwealth of Kentucky “B” Seal.
c. All units must be in good repair at the time of their placement
and shall be maintained in good repair thereafter.
d. Each unit shall be placed on a permanent foundation and
skirted to enclose the area below the unit.
9. Water Supply. All Manufactured Home Parks shall be served by a
public water system that can provide 600 GPM at 20 PSI residual
pressure and meet any applicable fire hydrant ordinance.
10. Sewage Disposal. All Manufactured Home Parks shall be connected
to the public sewer system. Individual septic systems may not be used.
11. Existing Nonconforming Parks. For existing parks which are located
in any zoning district other than Manufactured Home Park, any plans
to extend or to expand onto contiguous property, shall necessitate a
zoning change in accordance with Section 3.10 Map Amendment
(Rezoning), and the filing of a Development Plan on the entire property.

Article 4
-----------------------------------------------
Zoning Districts – Multi-Family Residential
Boyle County/Joint Zoning Ordinance
---------------------------------------------------
4-19
SEC. 4.5 MULTI-FAMILY RESIDENTIAL DISTRICTS
4.5.1 Two-Family Residential District (RM-2)
A. Purpose and Intent. The Two-Family Residential District is intended to
provide housing opportunities for two-family residential development,
including, Twinhomes and Duplexes. This district shall be served by public
sanitary sewer.
B. Permitted Residential Unit Types. The following residential unit types shall
be permitted in this District:
1. Twinhomes;
2. Duplexes; and
3. Residential unit types permitted in R1-A district (utilizing R1-A property
development standards).
4.5.2 Multi-Family Residential District (RM-3)
A. Purpose and Intent. The RM-3 Multi-Family Residential District is intended to
provide housing opportunities for multi-family development of up to 8 units in a
single building. This district shall be served by public sanitary sewer.
B. Permitted Residential Unit Types. The following residential unit types shall
be permitted in this District:
1. Apartments or Townhomes containing 3 to 8 units per building;
2. Condominiums containing 3 to 8 units per building;
3. Two-family residential unit types permitted in RM-2 district; and
4. Residential unit types permitted in R1-B district (utilizing R1-B property
development standards).
4.5.3 Multi-Family Residential District (RM-4)
A. Purpose and Intent. The RM-4 Multifamily Residential District is intended to
provide housing opportunities for multi-family development with greater than
eight (8) units per building. This district shall be served by public sanitary
sewer.
B. Permitted Residential Unit Types. The following residential unit types shall
be permitted in this District:
1. Apartments containing greater than 8 units per building;
2. Condominiums containing greater than 8 units per building;
3. Residential unit types permitted in the RM-3 district;
4. Two-family residential unit types permitted in RM-2 district; and
5. Residential unit types permitted in R1-C district (utilizing R1-C property
development standards).
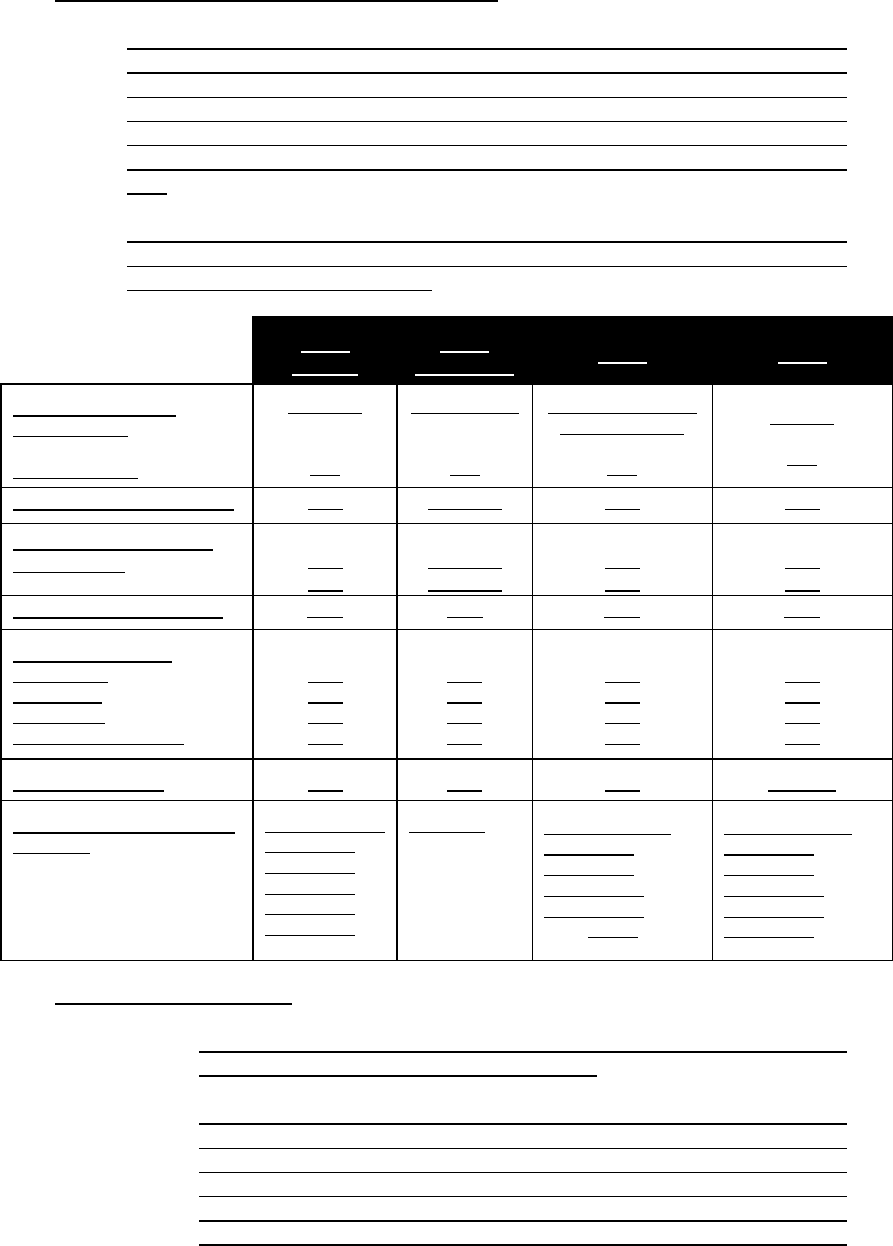
Article 4
-----------------------------------------------
Zoning Districts – Multi-Family Residential
Boyle County/Joint Zoning Ordinance
---------------------------------------------------
4-20
4.5.4 General Residential Development Standards
A. Uses. Uses permitted in this District are shown in the Use Table in Section 5.1,
Use Table. This table employs broad use categories containing a variety of
similar uses. The use categories are described in Section 5.2, Use Categories.
Additional standards for specific uses, if any, can be found in each category.
Properties which have recorded development conditions limiting their use to
single family residential shall be limited to one family occupancy per residential
unit.
B. Property Development Standards. Development in each Multi-family
Residential District shall comply with the general residential development
standards in the following tables:
RM-2
Duplex
RM-2
Twinhome
RM-3
RM-4
Lot Area (minimum)
Public Sewer
Septic System
10,000 sf
N/A
5,000 sf / unit
N/A
8,000 sf + 1,500 sf
for each unit >1
N/A
6,000 sf
N/A
Lot Width (min at bldg line)
80 ft
40 ft/ unit
50 ft
50 ft
Lot Frontage (minimum)
Public Street
Cul-de-Sac (bulb only)
50 ft
40 ft
25 ft/ unit
20 ft/ unit
50 ft
40 ft
50 ft
40 ft
Lot Coverage (maximum)
75%
75%
80%
85%
Setback (minimum)
Front Yard
Side Yard
Rear Yard
Accessory Structure
25 ft
10 ft
10 ft
5 ft
25 ft
10 ft
10 ft
5 ft
25 ft
10 ft
10 ft
5 ft
25 ft
10 ft
10 ft
5 ft
Height (maximum)
42 ft
42 ft
42 ft
6 stories
Off-Street Parking Spaces
(Per Unit)
Bed Spaces
1 1.0
2 2.0
3 3.0
4 4.0
5 5.0
2 Spaces
Bed Spaces
1 1.5
2 2.5
3 3.25
4 4.25
5 5.0
Bed Spaces
1 1.5
2 2.5
3 3.25
4 4.25
5 5.0
C. Other Standards
1. Corner lots. Corner lots shall be required to provide a front yard
setback along any lot line abutting a street.
2. Reduction in Lot Area Prohibited. No lot, although it may consist of
one or more adjacent lots of record, shall be reduced in area to the
extent that yards, lot area, lot width, building area, or other
requirements of this Ordinance are not maintained. Where a lot is
affected by acquisition or condemnation for government purposes, the
remaining lot may vary no more than 10 percent from these minimum
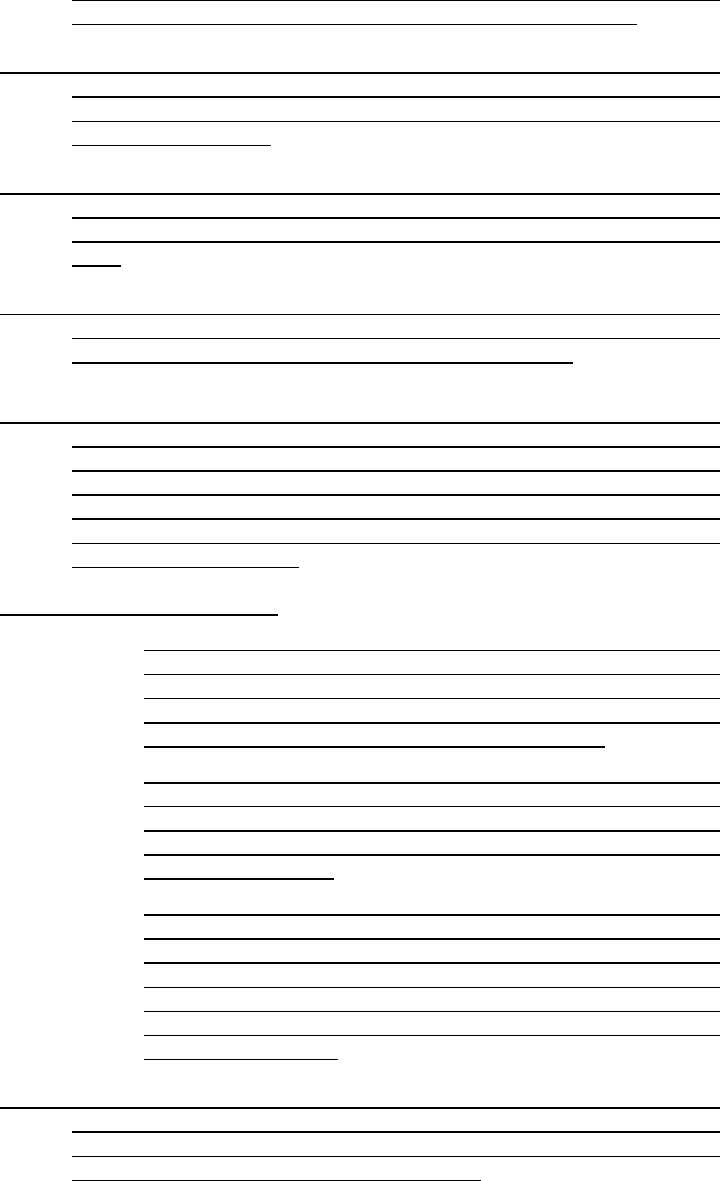
Article 4
-----------------------------------------------
Zoning Districts – Multi-Family Residential
Boyle County/Joint Zoning Ordinance
---------------------------------------------------
4-21
standards and requirements. Where a greater than 10 percent
variation occurs, it shall be considered a taking in its entirety.
3. Minimum Lot Area Above 100-Year Flood Level Required. No lot
served by public sanitary sewer shall be created or developed which
does not have at least 5,000 square feet of lot area above the 100-year
frequency flood level.
4. Measurement of Lot Width. Minimum lot width shall be measured at
the building setback line. Curve or cul-de-sac lots shall be measured
along the chord distance at the front setback between side property
lines.
5. Minimum Lot Frontage Required. No building shall be erected on a
lot, nor shall a lot be created, which does not abut at least one
improved street for a distance of not less than 40 feet.
6. Measurement of Lot Coverage. Lot coverage shall include all areas
of the lot covered by buildings, structures (including accessory
structures), patios, walkways, travelways, and parking areas, including
gravel, pervious material or similar permeable paving material parking
areas. Lot coverage does not include outdoor pools. The percent of
lot coverage shall be determined by dividing the total covered area by
the gross area of the lot.
7. Setbacks and Yards.
a. Lots Abutting Highways. Lots that abut a fully controlled
access highways which allow no direct access shall have a
minimum building setback line from the right-of-way of said
highway of 25 feet. This building line shall be the same
whether considered as front, side or rear setback.
b. Distance Greater than Minimum Required. Building setback
lines as established by this Section may be greater than the
minimums shown in the table in Section 4.5.4.B; however, for
purposes of establishing minimum lot width, this distance shall
not exceed 100 feet.
c. Variable Front Yard Setback. A waiver from the strict
enforcement of the front yard setback shown for a specific
district may be granted by the Director where the majority of
existing development on the same block face is set back less
than the required setback. In such case, the front yard setback
may be the average setback line for that block face, or 20 feet,
whichever is greater.
8. Height Limit Exceptions. The height limitations of this Ordinance
shall not apply to church spires, belfries, cupolas and domes not
intended for human occupancy; monuments; water towers;
observation towers; flag poles; or chimneys.

Article 4
-----------------------------------------------
Zoning Districts – Multi-Family Residential
Boyle County/Joint Zoning Ordinance
---------------------------------------------------
4-22
9. Parking Standard.
a. All parking areas shall be paved with asphalt, concrete, brick
pavers, or similar material. For any Single Family Residential
use in RM-2, RM-3, or RM-4, no parking shall be located in
excess of 25 percent of the front yard of the housing unit;
parking is also allowed, however, in front of a carport or garage.
b. Required parking shall be provided according to the
Development Standards table found in this section and the Off-
Street Parking and Loading in Section 4.6.8.E.
D. Landscaping. All multi-family residential development in the RM-3 and RM-4
district shall comply with the minimum landscaping standards as set forth in
Section 4.6.8.D.
E. Signs
1. Signage is allowed within Multi-Family Residential Districts on a limited
basis and in accordance with the following table. Multi-Family
Residential uses and properly permitted conditional uses in the Multi-
Family Residential Districts may have a maximum of one freestanding
or wall sign. No sign shall be externally or illuminated.
RM-2, RM-3 & RM-4
Freestanding Signs Allowed?
Yes*
Maximum Number
1
Maximum Face Area
32 sf
Maximum Height
7 ft
Structure Type
Monument
Wall Signs Allowed?
Yes
Maximum Face Area
32 sf
*RM-3 and RM-4 Only
2. Entrance Signs Standards.
a. The content of an entrance sign shall be limited to the name of
the development or subdivision only.
b. No sign shall be internally illuminated.
c. All entrance signs shall be constructed of durable materials.
d. Landscaping is encouraged around entrance signs, provided
the selected landscape materials will not grow to obscure sign
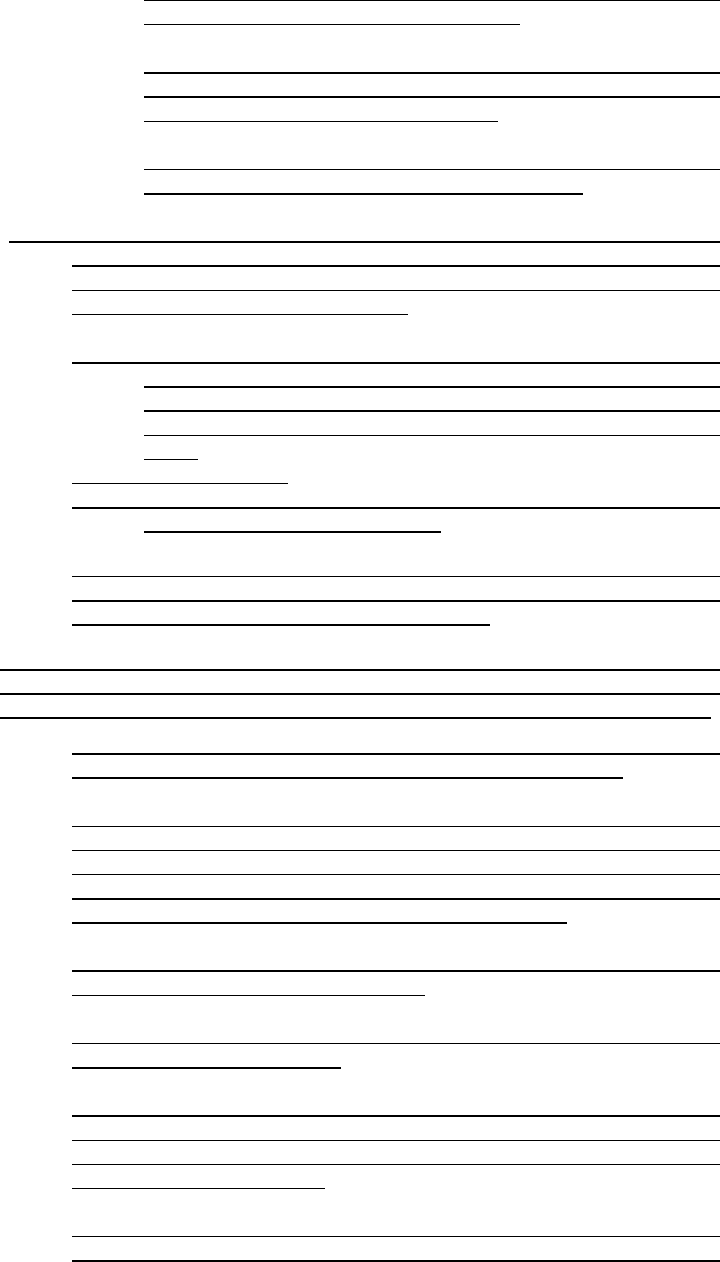
Article 4
-----------------------------------------------
Zoning Districts – Multi-Family Residential
Boyle County/Joint Zoning Ordinance
---------------------------------------------------
4-23
face. No landscaping shall be erected to obstruct free and clear
vision of an intersection and/or roadway.
e. Structural Type and Size. Any entrance sign must be
monument type and the maximum sign face shall be 60 sq. ft.
total. Maximum height shall be 5 feet.
f. Entrance signs may be allowed in public right-of-way only with
written permission of the applicable jurisdiction.
3. Temporary on-premise signs containing content of personal
expression, campaign, property sale or seasonal event shall not
require a permit. These signs are allowed provided they otherwise
comply with the following standards:
a. No sign shall be erected to obstruct free and clear vision of an
intersection and/or traffic signals. No sign may be placed in or
extended over a public right-of-way or utility easement without
the express written consent of the controlling jurisdiction or
utility.
b. The maximum sign face per sign shall be 4 square feet total.
Maximum height shall be 4 feet.
4. All permitted signs in the Multi-Family Residential District shall also
comply with all the General and Prohibited Sign Development
Standards in Section 4.6.8.F.4 and 4.6.8.F.5.
F. Accessory Structures. Accessory buildings and structures, except as
otherwise permitted by this Ordinance, shall require a building permit and shall
be subject to the following regulations in all Multi-Family Residential districts.
1. No accessory building or structure shall extend beyond the front of the
principal structure, excluding fences 4 feet or less in height.
2. When a corner lot adjoins another lot in the rear which is used for
residential purposes, no accessory building or structure shall extend
beyond the front of the principal structure or be nearer to the side street
than the depth of any required front yard for a dwelling along such side
street, again excluding fences 4 feet or less in height.
3. An accessory building may not exceed the height of the principal
structure or 42 feet, whichever is less.
4. Accessory buildings shall not exceed 75 percent of the ground floor
area of the principal building.
5. No detached accessory building, assessor structure, smokehouses or
fire pits, shall be located closer than 10 feet to any principal building,
and may require greater separation when requested by the Fire
Marshal/Building Inspector.
6. An accessory building may be connected to the principal building by a
breezeway or other similar structure but shall not be considered as an
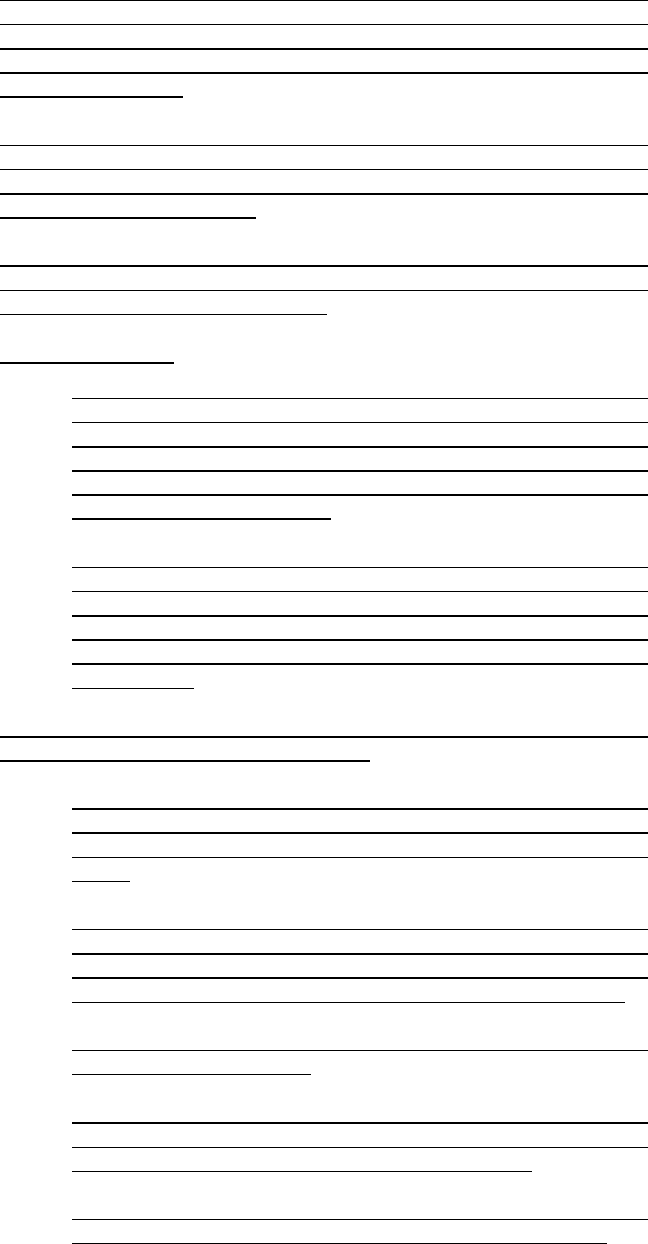
Article 4
-----------------------------------------------
Zoning Districts – Multi-Family Residential
Boyle County/Joint Zoning Ordinance
---------------------------------------------------
4-24
attached accessory building, carport, or similar structure. Said
breezeway shall not project nearer the side lot line than the minimum
side yard required for the main building. An accessory building located
on a through lot shall conform to the required building setback line set
forth for the District.
7. Accessory buildings/structures shall be permanently affixed to the
ground and shall not include mobile home, bus, travel trailer, RV,
trailer, cooler, vehicle or freight container or commercial ground
mounted storage container.
8. Fences. For the purpose of determining the yard setback, the
accessory structures setback shall not apply to fences. See 4.5.4.E (1)
and (2) for front setback for fences.
9. Swimming Pools.
a. All swimming pools with a water depth of 3 feet or greater shall
require a building permit. The swimming pool area shall be
enclosed by a fence or other suitable barrier with a minimum
height of not less than 4 feet. Openings in the fence shall be
small enough to prevent a child from entering the enclosure
other than through the gate.
b. A swimming pool as an accessory use to a residential structure
shall be located no closer than 10 feet to the rear property line
and no closer than 10 feet to a side property line. On a corner
lot, the side yard setback shall be 25 feet. The setback shall be
measured from the wall of the swimming pool to the nearest
property line.
10. Solar Panels. Roof-mounted and ground-mounted solar panel
systems shall comply with the following:
a. Solar panel systems shall be permitted on the roof of a building
provided that the panels are not located on a front or side roof
slope facing any public street or a rear roof slope facing a
street.
b. Solar panel systems shall have a top edge that is parallel to the
roof ridge and shall conform to the slope of the roof. Solar panel
systems shall be positioned on the roof so as not to extend
above or beyond the edge of any ridge, hip, valley, or eave.
c. A ground-mounted solar panel system is not permitted as the
primary use of a property.
d. Ground-mounted solar panel systems shall comply with the
maximum square footage and minimum setback requirements
for residential accessory buildings and structures.
e. Ground-mounted solar panel systems shall not be located
between a property line abutting a street and the building.

Article 4
-----------------------------------------------
Zoning Districts – Multi-Family Residential
Boyle County/Joint Zoning Ordinance
---------------------------------------------------
4-25
f. Ground-mounted solar panel systems on residential property
shall be screened from view of the street or adjacent properties
by an opaque screening fence. The maximum height of ground
mounted solar panel systems shall not exceed the height of the
required opaque fence and in no case shall exceed eight (8)
feet.
g. Supporting equipment for solar panel systems, including power
conditioning equipment such as batteries for electricity storage
and stand-by generators shall be screened by an opaque
screening device, except that wall-mounted inverters may be
located next to the electric meter. Long lengths of conduit and
wiring associated with the system's connection to the primary
electrical panel shall be placed underground.
11. No accessory structure that is not designated to breakaway on impact
shall be permitted in or extended over a public right-of-way or utility
easement without the express written consent of the controlling
jurisdiction or utility company. Such structures include, but are not
limited to, rock or brick mailbox structures.
4.5.5 Residential Development Standards by Housing Type
A. Twinhome. Only one Twinhome dwelling unit shall be allowed on a single lot.
B. Townhome.
1. Platted Lot Required. Each unit shall be developed on a separately
platted and recorded lot.
2. Lot Size. The minimum lot size for each platted lot shall be 1,200
square feet, exclusive of floodplain. The minimum lot width shall be 16
feet for each unit.
3. Setbacks. Front yard setback, minimum 25 feet with no garage, 20
feet with a garage, or 15 feet with designated off-site or rear parking.
4. Off-Street Parking and Drives.
a. Each townhome unit shall have at least 2 paved off-street
parking spaces located on the lot or located within 100 feet of
the unit.
b. Parking spaces that do not have a private access from a public
way shall have access via a private drive for which perpetual
maintenance shall be provided. Perpetual maintenance shall
be provided through an agreement or covenant which is
properly recorded and which runs with the land. Such
agreement shall be recorded in the office of the County Court
Clerk of Boyle County, Kentucky.

Article 4
-----------------------------------------------
Zoning Districts – Multi-Family Residential
Boyle County/Joint Zoning Ordinance
---------------------------------------------------
4-26
5. Party Walls and Roofs.
a. Party walls shall be constructed in conformance with the Kentucky
Building Code provisions.
b. Party walls and roofs shall be perpetually maintained, repaired
and replaced through a party wall and roof agreement with
provisions for arbitration. Such agreement shall be recorded in the
office of the County Court Clerk of Boyle County, Kentucky.
c. All units sharing a common wall shall have a minimum 24-inch
offset in the front and rear building lines.
6. Subdivision Regulation Coordination. Any development approved
under this section shall be considered a Subdivision Plat With
Improvements.
7. Condominium (Horizontal Property) The intent and application of
this Ordinance is to implement and reaffirm the Horizontal Property
Law of Kentucky (KRS 381). A master deed or lease or floor plans
meeting the standards set forth in KRS 381 shall not be filed in the
office of the Boyle County Clerk without having first been reviewed
and approved by the Planning Commission.
The maximum permitted overall densities and floor area ratios and the
minimum outdoor area, living space, and recreation area ratios shall
be controlled by the zoning district classification in which the project
is located. The establishment, expansion or diminution of a horizontal
property regime shall be subject to review and approval by the
Planning Commission in the same manner as approval of a Site
Development Plan.

Article 4
-----------------------------------------------
Zoning Districts – Commercial and Office/Professional
Boyle County/Joint Zoning Ordinance
---------------------------------------------------
4-27
SEC. 4.6 COMMERCIAL DISTRICTS
4.6.1 Neighborhood Business District (NB)
The Neighborhood Business District is intended to provide opportunities for
neighborhood-scale commercial development that provides daily services and goods
to the immediately surrounding area.
4.6.2 General Business District (GB)
The General Business District is intended to provide opportunities for commercial
development that serves the entire community or region.
4.6.3 Central Business District (CB)
The Central Business District is intended to provide for the continued vitality of
downtown areas and the maintenance and re-use of existing historic structures.
4.6.4 Highway Business District (HB)
The Highway Business District is intended for the development of businesses that
require a high volume of vehicular traffic due to the nature of the products or services
offered by the business. This District is appropriate for parcels having frontage on
collector or arterial streets.
4.6.5 Office and Professional District (OP)
This district is established with the purpose and intent of providing space for
professional offices in appropriate locations to accommodate the needs of the
community. The district is intended to serve as the transition between commercial
areas and adjacent residential development.
4.6.6 Institutional Campus Development District (ICD)
This district is established with the purpose and intent of providing
for the continued
and future use, expansion, and new development of academic campuses,
religious campuses and healthcare facilities. The district is designed to promote
the varied uses associated with such institutions while maintaining the overall
design integrity of the traditional campus setting.
4.6.7 Public District (P)
The Public District is intended to provide for public and quasi-public development,
including open lands such as parks, and developed uses including government
building, hospitals, and schools. Use of the Public District is limited to agencies and
entities receiving or utilizing public funding.
4.6.8 General Commercial Development Standards
A. Uses. Uses permitted in this District are shown in the Use Table in Section 5.1,
Use Table. This table employs broad use categories containing a variety of
similar uses. The use categories are described in Section 5.2, Use Categories.
Additional standards for specific uses, if any, can be found in each category.
B. Property Development Standards.
1. Development in each District shall comply with the general commercial
development standards in the following table:
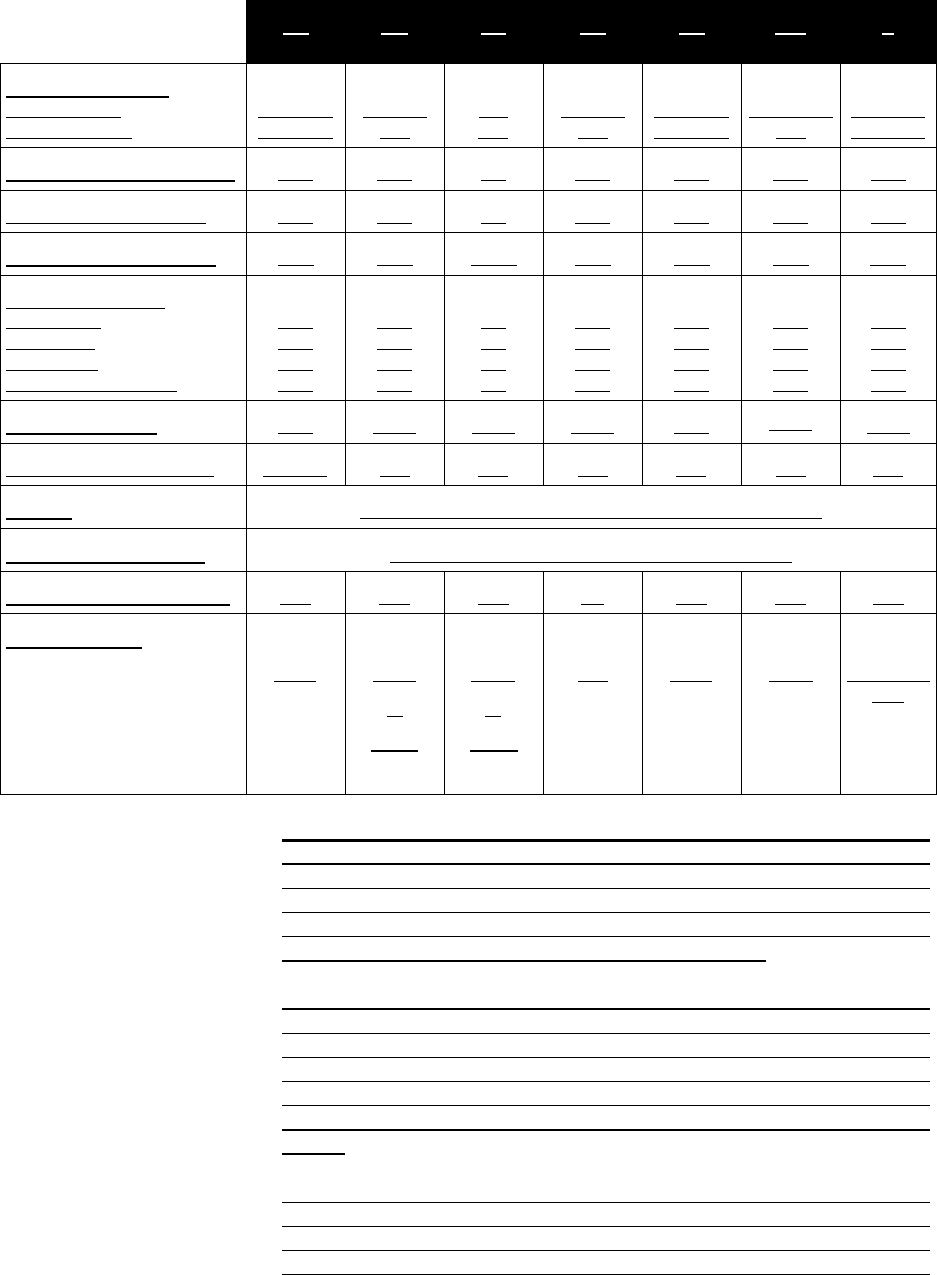
Article 4
-----------------------------------------------
Zoning Districts – Commercial and Office/Professional
Boyle County/Joint Zoning Ordinance
---------------------------------------------------
4-28
NB
GB
CB
HB
OP
ICD
P
Lot Area (minimum)
Public Sewer
Septic System
5,000 sf
43,560 sf
5,000 sf
N/A
0 sf
N/A
5,000 sf
N/A
5,000 sf
43,560 sf
217,800 sf
N/A
5,000 sf
43,560 sf
Lot Width (min at Bldg Line)
50 ft
50 ft
0 ft
50 ft
50 ft
50 ft
50 ft
Lot Frontage (minimum)
50 ft
50 ft
0 ft
50 ft
50 ft
50 ft
50 ft
Lot Coverage (maximum)
70%
80%
100%
90%
70%
80%
80%
Setback (minimum)
Front Yard
Side Yard
Rear Yard
Accessory Structure
25 ft
10 ft
10 ft
0 ft
25 ft
0 ft
0 ft
0 ft
0 ft
0 ft
0 ft
0 ft
25 ft
0 ft
0 ft
0 ft
25 ft
10 ft
10 ft
0 ft
25 ft
0 ft
0 ft
0 ft
25 ft
0 ft
0 ft
0 ft
Height (maximum)
42 ft
None
None
None
42 ft
None
None
Building Size (maximum)
4,000 sf
N/A
N/A
N/A
N/A
N/A
N/A
Parking
See specific use chart in 4.6.8.E for parking requirements.
Landscaping required?
See Section 4.6.8.D for landscaping requirements.
Residential uses allowed?
Yes
Yes
Yes
No
Yes
Yes
Yes
What standard?
R1-C
RM-3
or
Mixed
RM-3
or
Mixed
N/A
R1-C
RM-3
Accessory
Use
2. Minimum Lot Area Above 100-Year Flood Level Required. No lot
served by public sanitary sewer shall be created or developed which
does not have at least 5,000 square feet of lot area above the 100-year
frequency flood level. No lot served by on-site septic systems shall be
created or developed which does not have at least 20,000 square feet
of lot area above the 100-year frequency flood level.
3. Measurement of Lot Coverage. Lot coverage shall include all areas
of the lot covered by buildings, structures (including accessory
structures), patios, walkways, travelways, and parking areas, including
gravel parking areas. Lot coverage does not include pervious material
or similar permeable paving material. The percent of lot coverage shall
be determined by dividing the total covered area by the gross area of
the lot.
4. Variable Front Yard Setback. A waiver from the strict enforcement
of the front yard setback shown for a specific district may be granted
by the Director where the majority of existing development on the same
block face is set back less than the required setback. In such case,

Article 4
-----------------------------------------------
Zoning Districts – Commercial and Office/Professional
Boyle County/Joint Zoning Ordinance
---------------------------------------------------
4-29
the front yard setback may be the average setback line for that block
face, or 15 feet, whichever is greater.
C. Additional Setback Adjacent to Single-Family Residential District/ Uses.
Development in any commercial district adjacent to the boundary of a Single-
Family residential zoning district or a Single-Family Residential Use shall
require the following setback:
1. Commercial Districts (GB, HB and ICD). A rear yard shall have a
minimum 25-foot rear yard setback, and a side yard shall have a
minimum 20-foot side yard setback.
2. Commercial Districts (NB, CB, OP and CB). A rear yard shall have
a minimum 20-foot rear yard setback, and a side yard shall have a
minimum 10-foot side yard setback.
D. Landscaping. All commercial development shall comply with the minimum
landscaping standards as follows:
1. Applicability
a. No new site development, building, structure, or vehicle use
area (VUA) shall hereafter be constructed or used unless
landscaping is provided as required by the provisions of this
Section, regardless of the need for a building permit.
b. No building, structure or VUA shall be expanded or moved
unless the minimum landscaping is provided as required by the
provisions of this Section.
c. No building, structure, or VUA shall be reconstructed unless
the minimum landscaping is provided as required by the
provisions of this Section.
d. No use shall be changed to another use for which this
Ordinance requires additional parking over that which was
required for the previous use, unless the VUA perimeter and
interior VUA landscaping as required by this Section is
provided for such additional parking, where the previous use
had no required parking, perimeter and interior VUA
landscaping shall be provided for all new VUA serving the new
use. Interior landscaping shall not be required where only the
use of the property is changed and no new construction or
reconstruction of any VUA is proposed.
e. No use of an existing building, structure, or VUA shall be
commenced subsequent to a change in zoning unless all
landscaping as required by this Section is provided.
f. All uses in the Central Business (CB) District, except parking
lots and vehicle use areas, shall be exempt from the
landscaping provisions of this Ordinance.
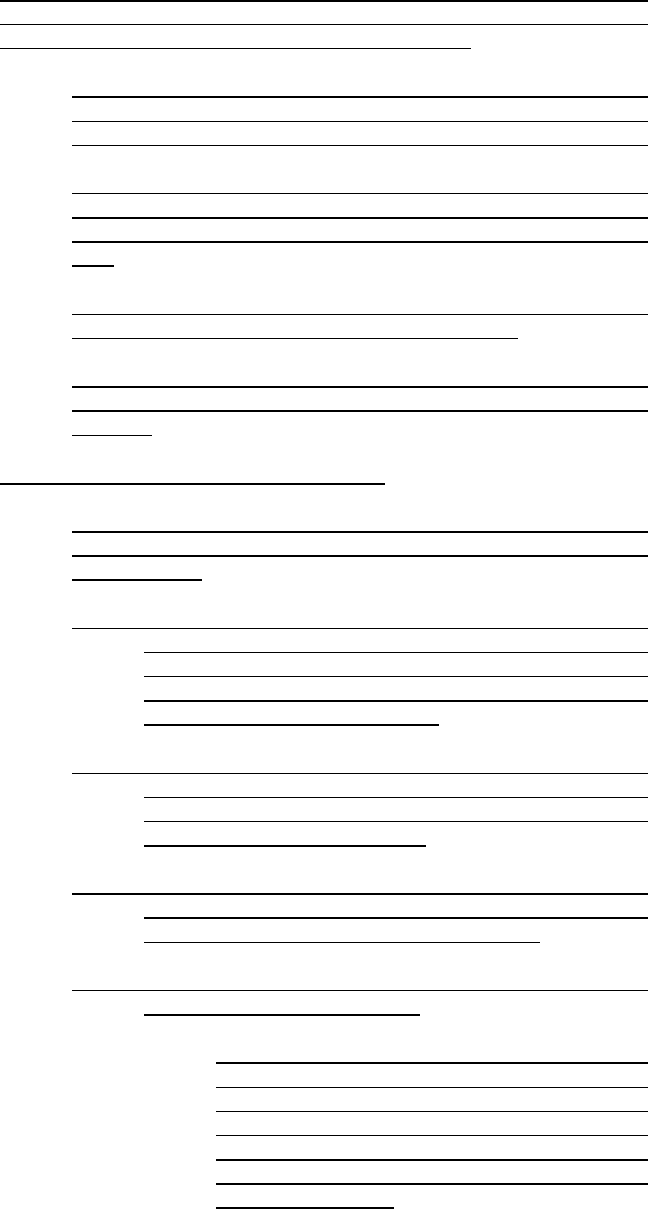
Article 4
-----------------------------------------------
Zoning Districts – Commercial and Office/Professional
Boyle County/Joint Zoning Ordinance
---------------------------------------------------
4-30
2. Buffers between incompatible land uses. Land uses that are
determined to be incompatible by the Director of the Planning
Commission shall be buffered at the following rate:
a. Three deciduous shade trees and six evergreen trees per each
100 linear feet of buffer, or two deciduous shade trees, three
evergreen trees and twelve shrubs per 100 linear feet of buffer.
b. Up to one-half of the deciduous shade trees and evergreens
may be substituted with ornamental trees. The substitution
rate shall be two ornamental trees for each shade or evergreen
tree.
c. The required buffer shall be located along the property
boundary adjacent to the incompatible land use.
d. All buffers located between incompatible land uses must be an
average of ten feet in width with the minimum dimension being
five feet.
3. Screening of Vehicle Use Areas (VUA).
a. When a VUA is located adjacent to any property line other than
a public right-of-way, the screen shall be planted at the
following rate:
(1) Three deciduous shade trees and two evergreen trees
per 100 linear feet of screening, for the area where the
VUA is adjacent to, and within 100 feet of a common
property line, or two deciduous shade trees, 20 shrubs
per 100 linear feet of screening.
(2) Up to one-half of the deciduous shade trees and
evergreens may be substituted with ornamental trees.
The substitution rate shall be two ornamental trees for
each shade or evergreen tree.
(3) All screening between a VUA and a common property
line must be an average of ten (10) feet in width with
the minimum dimension being five (5) feet.
(4) When a VUA is located adjacent to any public right-of-
way, the screen shall contain:
i. A minimum of 70 percent of the distance where
a VUA is adjacent to a right-of-way or common
property line shall be screened with shrubs to
be maintained at a minimum of 24 inches and
a maximum of 42 inches in height, with one-
half of the shrubs used for this being of an
evergreen species.
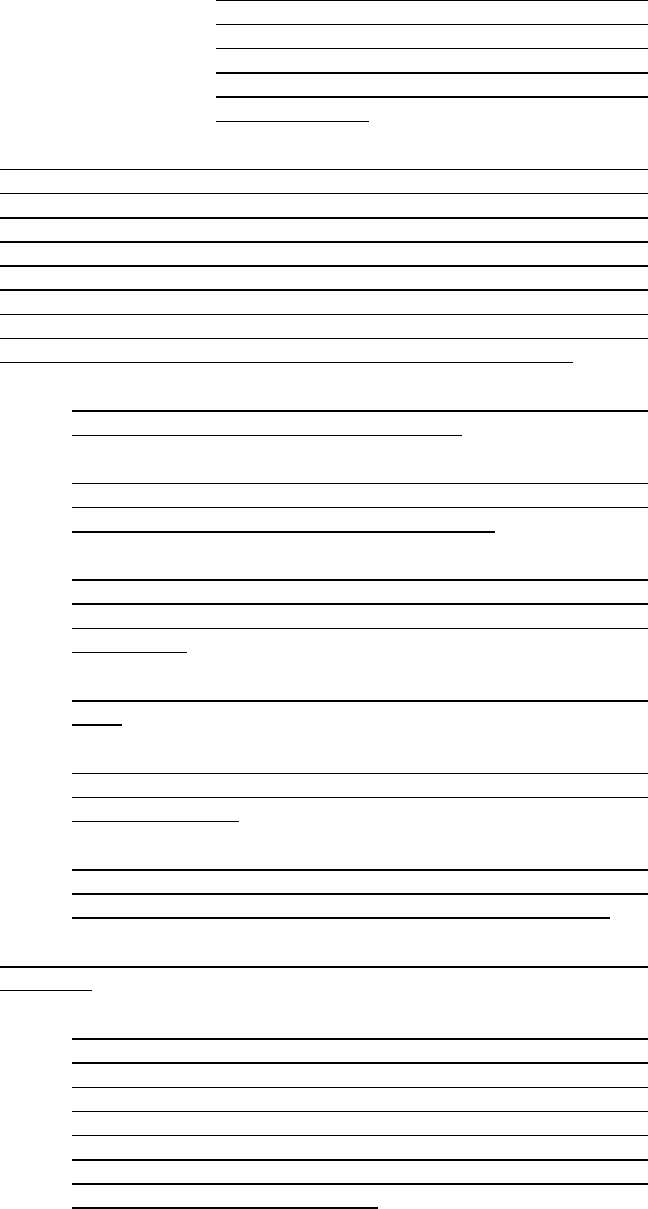
Article 4
-----------------------------------------------
Zoning Districts – Commercial and Office/Professional
Boyle County/Joint Zoning Ordinance
---------------------------------------------------
4-31
ii. Two deciduous shade trees per 100 linear feet
of screen. Shade trees may be substituted with
ornamental trees at the rate of two ornamental
trees per shade tree. All screens between a
VUA and right-of-way must be a minimum of
ten feet in width.
4. Interior VUA Landscaping. Any open VUA (excluding loading,
unloading and storage areas in an industrial zone) containing 6,000
square feet of parking area shall provide interior landscaping in
addition to the previously required VUA perimeter landscaping. Where
a VUA is altered or expanded to increase to 6,000 or more square feet
of area, interior landscaping shall be provided for the entire VUA area.
Planting adjacent to or within ten feet of a building is considered
foundation planting and is not counted towards the requirements of this
section. All interior VUA shall be planted at the following rate:
a. A minimum of five percent interior VUA landscaping shall be
provided in planting islands or peninsulas.
b. The minimum landscape area to be counted towards the
requirements of this section shall be 64 square feet, with a
minimum island or peninsula width of six feet.
c. Required landscape areas shall be dispersed throughout the
VUA, with no area being larger than 400 square feet, areas
over this amount are permitted when in excess of the required
five percent.
d. Landscape islands shall be required at the ends of all parking
bays.
e. A minimum of one tree shall be planted within each landscape
island or peninsula for each 250 square feet of required interior
VUA landscaping.
f. There shall be no more than 20 parking spaces between
islands or peninsula in a VUA. This is to include parking
adjacent to common property lines or public rights-of-way.
5. Screening of Service Structures. All service structures shall be fully
screened.
a. A continuous planting, fence, wall, or earth berm shall enclose
any service structure on all sides unless such structure must
be frequently moved, in which case screening on all but one
side is required. The average height of the screening material
shall be one foot more than the height of the enclosed structure
but shall not be required to exceed eight feet in height. No
screening shall be required if the service structure is interior to
loading or vehicle servicing area.
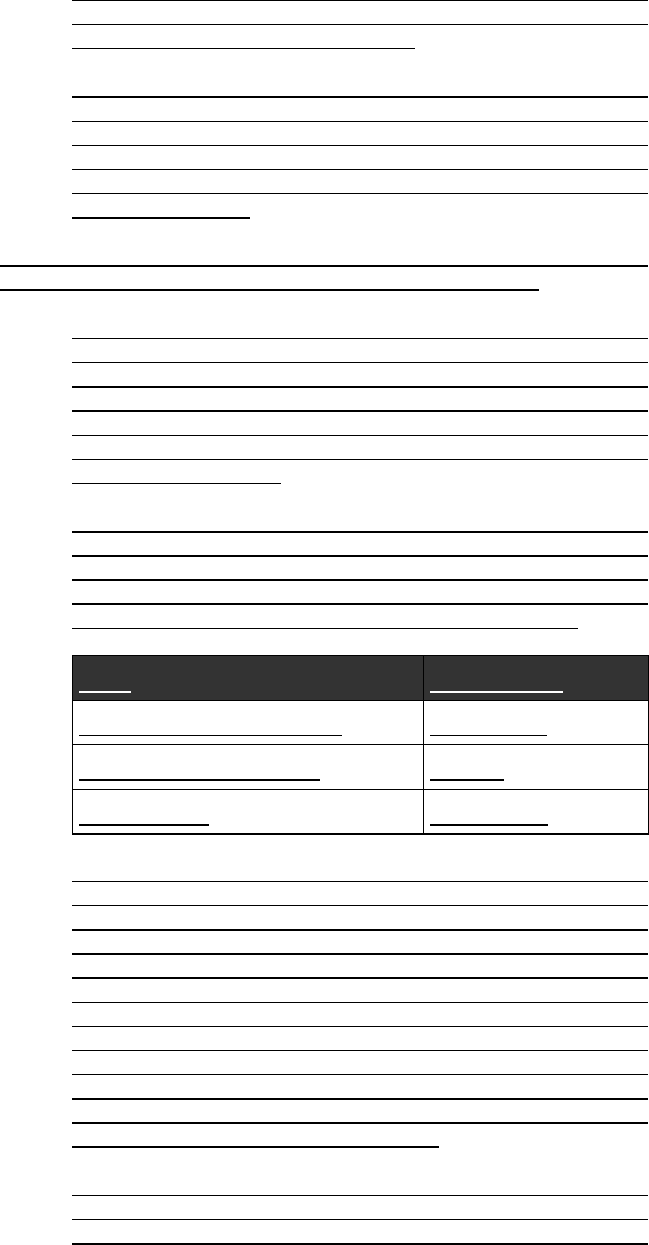
Article 4
-----------------------------------------------
Zoning Districts – Commercial and Office/Professional
Boyle County/Joint Zoning Ordinance
---------------------------------------------------
4-32
b. When plant material is to be used for the screening of service
structures, the plant material must be able to provide 100
percent screening within three years.
c. All trash disposal units and ground level storage units shall be
enclosed within walls, vegetation, or earthen berm on all sides
with an opening door for the removal of trash or stored items.
The height of the screening shall be 18 inches higher than the
structure to be screened but shall not be required to exceed
eight feet in height.
6. Landscape materials. Screening material shall consist of plant
material, wood, stone, masonry material, or earthen berm.
a. All plants material to be installed as required shall conform to
the standards of the American Association of Nurserymen and
shall have passed any inspection required under State
regulations. All material shall come from the plant list available
from the Planning Commission. If plant material not on the
plant list is to be used, it must have the prior approval of the
Planning Commission.
b. All deciduous trees must be a minimum of one-and-three-
quarter inches in caliper at planting, all evergreen trees shall
be a minimum of six feet planted height, and shrubs shall be a
minimum of 18-24 inches planted height. Ornamental trees
shall have a minimum height of six feet planted height.
TYPE
Minimum Size
Shade and Ornamental Trees
1-3/4" caliper
Evergreen and Ornamental
6' height
Shrub Material
18-24" height
c. Fence or Wall material shall consist of either board-on-board
wooden fence, masonry, or stone or any combination of the
above. The use of such wall or fence material used between
incompatible land uses must be to a height of six feet and may
be used in place of the evergreen trees and shrub material.
The minimum buffer widths are still to be maintained and the
deciduous tree requirements are encouraged be used in
conjunction with the wall or fence. All wood used is to be
treated with water-borne preservatives to the American Wood
Preservers Institute standards. All hardware is to be galvanized
or otherwise rustproof. Chain link fencing may not be used to
satisfy the requirements of this Section.
d. Earthen berms shall be constructed to a maximum slope ratio
of three to one (3:1) and covered with a ground cover or turf.
A difference in elevation between areas requiring screening

Article 4
-----------------------------------------------
Zoning Districts – Commercial and Office/Professional
Boyle County/Joint Zoning Ordinance
---------------------------------------------------
4-33
does not constitute an earth berm. The minimum buffer widths
are still to be maintained and the deciduous tree requirements
are to be used in conjunction with the wall or fence.
7. Credit for existing vegetation. Existing vegetation which is proposed
to be used to fulfill the landscape requirements shall be shown on the
required landscape plan and may only be used with written approval of
the Planning Commission after a site visit. All vegetation to be used
must be on the property requiring the landscape plan. If in the future,
the existing vegetation is removed, the property owner will be required
to replace the vegetation with the quantity as outlined elsewhere in this
section.
8. Requirements of a Landscape Plan.
a. Site plan, drawn to an scale not to exceed one inch to fifty feet,
showing all existing structures, proposed structures, proposed
VUA and travel lanes, property lines, easements, existing
topography, proposed grading at a minimum of two-foot
contours and the proposed location of all plant material keyed
to the plan.
b. Plant schedule including common name, botanic name,
cultivar, size and quantity, condition (balled and burlaped,
container size or bare root), and planting details using the
standards of the American Society of Landscape Architects.
c. All landscape plans must be prepared by an Engineer,
Architect, or Landscape Architect licensed to practice in the
State of Kentucky, or Certified Nurserymen and in accordance
with all state laws.
9. Landscape plans required for Building and Zoning Permit.
When a landscape plan is required, no Building or Zoning Permit shall
be issued until the required landscape plan has been submitted and
approved, all required landscape improvements must be installed prior
to receipt of a Certificate of Occupancy. A surety must be posted for
any landscape improvements that will installed after the issuance of a
Certificate of Occupancy. A surety must be submitted to the Planning
Commission in the amount of the cost to install the landscaping
according to the approved landscape plan plus an additional ten (10)
percent inflationary factor.
10. Maintenance. All landscaping required by this Section and any
landscape material planted as part of any approved Development Plan,
must be maintained in a healthy and growing condition for a period of
thirty-six (36) months, and all plant material that dies must be replaced
in the next appropriate planting season to the specifications of the
originally approved landscape plan.
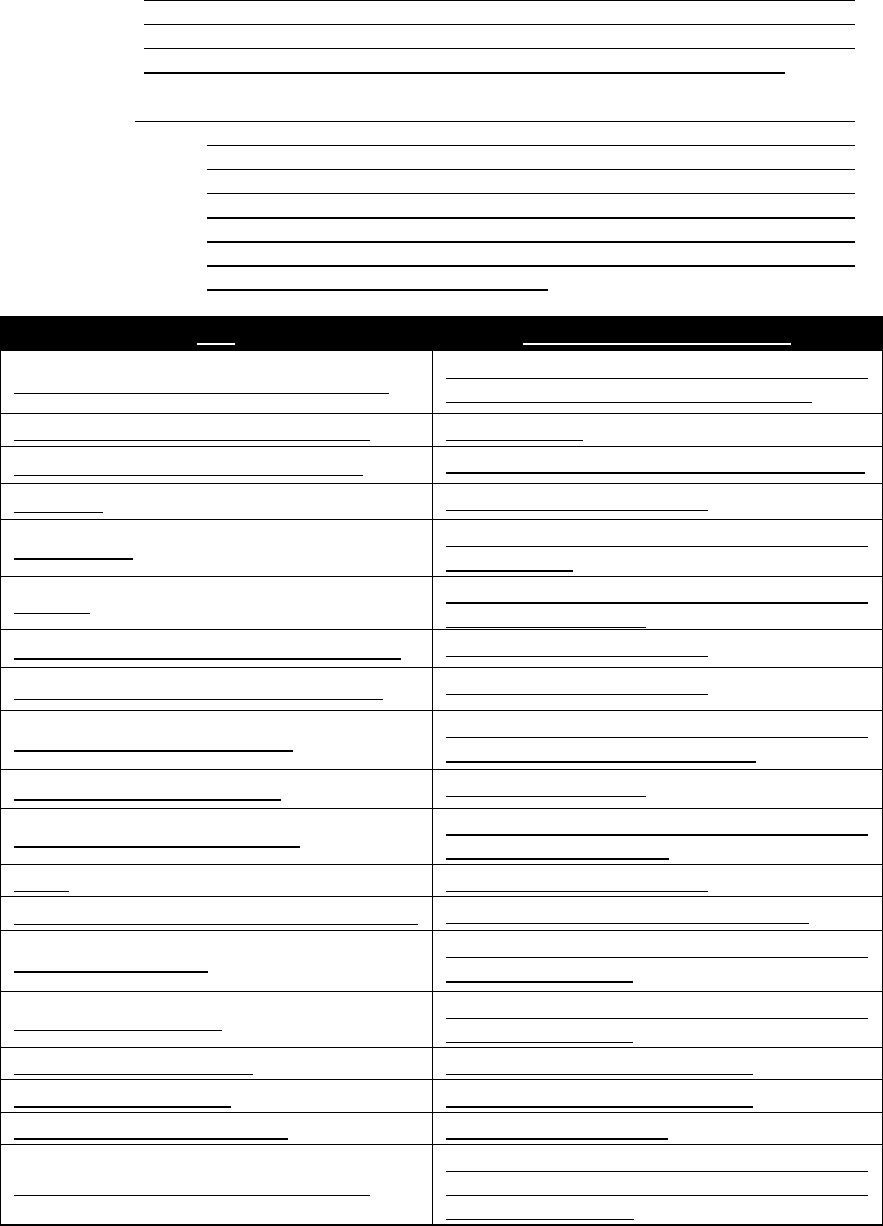
Article 4
-----------------------------------------------
Zoning Districts – Commercial and Office/Professional
Boyle County/Joint Zoning Ordinance
---------------------------------------------------
4-34
E. Off-Street Parking and Loading. Off-street vehicle storage or parking space
shall be provided for all uses allowed in the districts in this Section. Such
space shall be provided with vehicular access to a street or alley and shall be
designated on any required Site Development Plan or Zoning Permit.
1. Required Spaces. The following are minimum requirements for
specific uses. All measurements utilizing square feet shall be square
feet of gross floor area unless otherwise expressly stated. Combined
uses shall be required to provide parking equal to the total
requirements for the individual uses. Where necessary, calculations
shall be based on Kentucky Building Code Occupancy load
requirements. Uses in the CB district are exempt from the on-site
parking requirements of this Section.
Use
Minimum Spaces Required
Auto Showroom or Dealer, New or Used
1 per 400 square feet of showroom and office
space, plus two spaces per service bay
Bed and Breakfast, Short Term Rental
1 per bedroom
Conference Center or Student Center
1 per 150 square feet of meeting room space
Day Care
1 space per 400 square feet
Group Living
2 spaces per 3 occupant beds, plus 1 space
per employee
Hospital
1 space per 4 authorized beds, plus 1 space
per 1,000 square feet
Outpatient Surgery Center, Urgent Clinics
1 space per 250 square feet
Medical Office, Health Clinic, Pharmacy
1 space per 250 square feet
Hotel or Motel, Extended Stay
1 per bedroom plus 1 per 400 square feet of
banquet, office, or meeting space
Library, Museum, Art Gallery
1 per 500 square feet
Nursing Home, Assisted Living
1 space per 3 occupant beds, plus 1 space
per employee, max shift
Office
1 space per 300 square feet
Place of Public Assembly, Place of Worship
1 space per 4 seats maximum capacity
Sit-Down Restaurant
1 space per 100 square feet, plus 1 space per
employee, max shift
Drive-Thru Restaurant
1 space per 200 square feet plus 1 space per
employee, max shift
Retail or Commercial Use
1 space for each 400 square feet
Mixed Use Commercial
1 space for each 400 square feet
School, Elementary or Middle
2 spaces per classroom
School, Secondary or Post-Secondary
4 spaces per classroom or 1 space for 4 seats
in auditorium, gym, arena or stadium,
whichever is greater
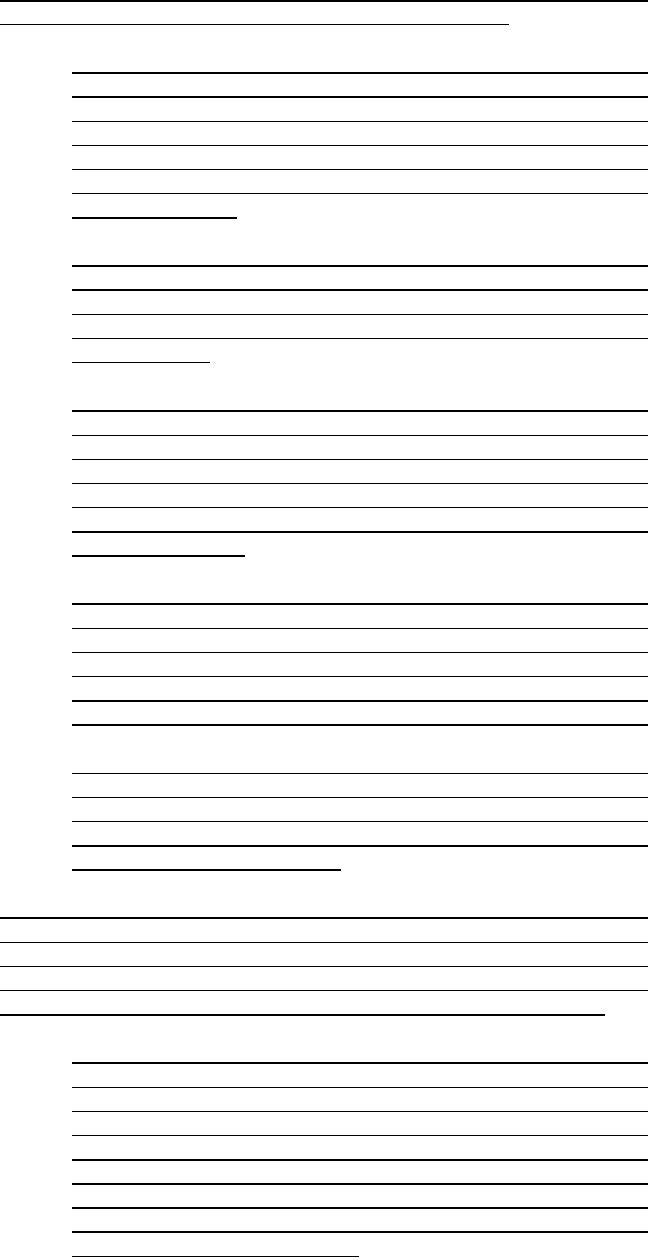
Article 4
-----------------------------------------------
Zoning Districts – Commercial and Office/Professional
Boyle County/Joint Zoning Ordinance
---------------------------------------------------
4-35
2. Rules for Computing Requirements. The following rules apply when
computing off-street parking and loading requirements.
a. Multiple Uses. Lots containing more than one use must
provide parking and loading in an amount equal to the total of
the requirements for all uses. For commercial development
where multiple uses may be located (such as a strip center with
multiple tenants), unless uses are restricted by plat or other
recorded instrument, parking requirements will be based on the
most intense use.
b. Fractions. When measurements of the number of required
spaces result in a fractional number, any fraction of ½ or less
will be rounded down to the next lower whole number and any
fraction of more than ½ will be rounded up to the next higher
whole number.
c. Occupancy-Based Standards. For the purpose of computing
parking requirements based on employees, students,
residents or occupants, calculations shall be based on the
largest number of persons working on any single shift, the
maximum enrollment or the maximum fire-rated capacity,
whichever is applicable and whichever results in the greater
number of spaces.
d. Change in Use. Where the principal use is changed to a use
for which additional parking is required under the provisions of
this ordinance, it shall be unlawful to begin or maintain such
altered use until the required off-street parking is provided and
the site is brought into compliance with all other applicable
provisions of this ordinance including, paving and landscaping.
e. Unlisted Uses. For a use not specifically listed in the table
above, the Director shall apply the off-street parking standard
specified for the listed use that is deemed most similar to the
proposed use or require an alternative parking study in
accordance with this section.
3. Alternative Parking Study. Some uses have widely varying parking
demand characteristics, making it impossible to specify a single off-
street parking standard. A developer proposing to develop or expand
such a use may submit an alternative parking study that provides
justification for the number of off-street parking spaces proposed.
a. A parking study must include estimates of parking demand
based on recommendations of the Institute of Traffic Engineers
(ITE), or other acceptable estimates as approved by the
Planning Commission and should include other reliable data
collected from uses or combinations of uses that are the same
as or comparable with the proposed use. Comparability will be
determined by density, scale, bulk, area, type of activity, and
location. The study must document the source of data used to
develop the recommendations.
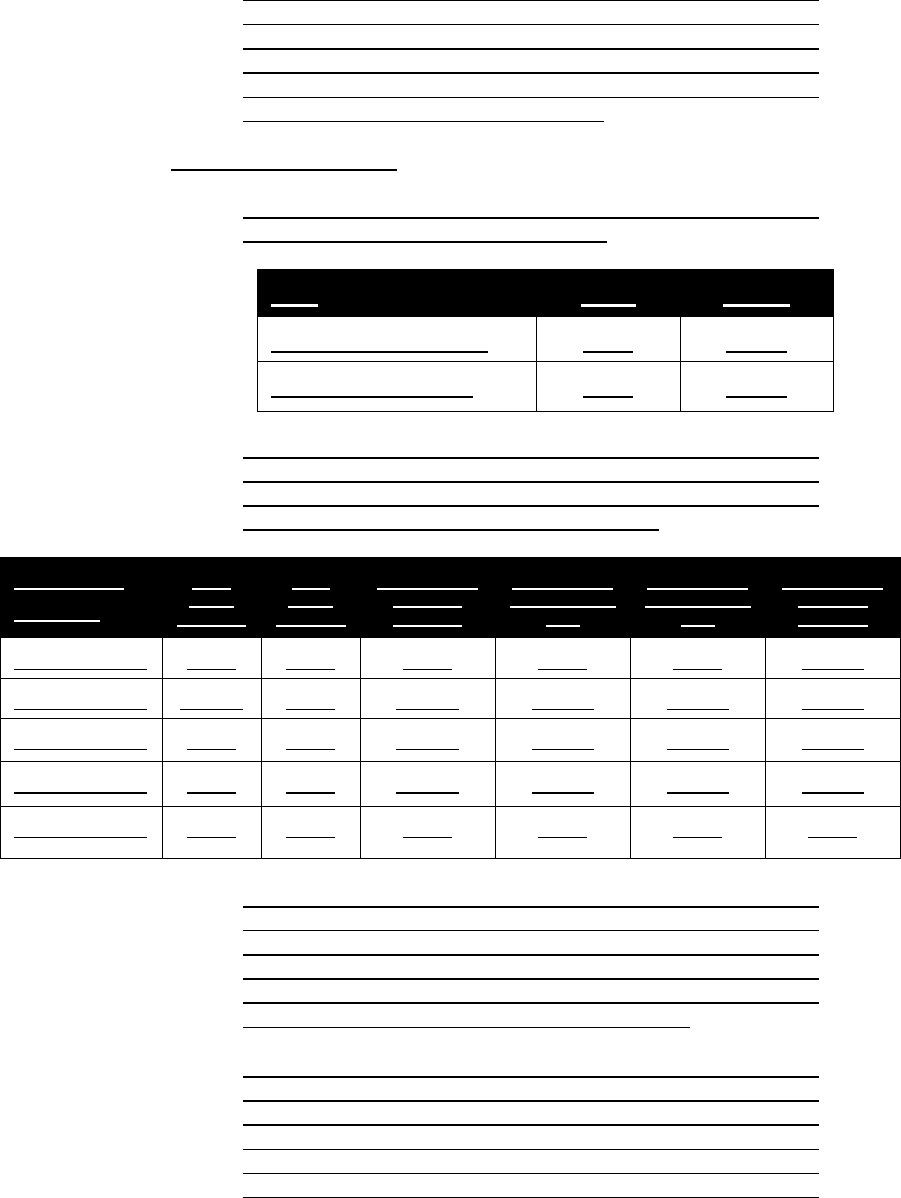
Article 4
-----------------------------------------------
Zoning Districts – Commercial and Office/Professional
Boyle County/Joint Zoning Ordinance
---------------------------------------------------
4-36
b. The Planning Commission shall review the parking study and
any other traffic engineering and planning data relevant to the
establishment of an appropriate off-street parking standard for
the proposed use. After reviewing the parking study, the
Planning Commission shall establish a minimum off-street
parking standard for the proposed use.
4. Parking Space Design
a. Space Size. The following minimum standards shall apply to
the width and length of parking spaces.
Type
Width
Length
Standard Parking Space
9 feet
18 feet
Parallel Parking Space
8 feet
22 feet
b. Angle Parking Size. The standards for the minimum width of
parking spaces plus the aisle are shown in the following table.
These standards apply to a single row of head-in parking or
two rows of head-in parking sharing an aisle.
Angle Width:
Parking Space
Angle Type
Aisle
Width
One-Way
Aisle
Width
Two-Way
Parking/Aisle
One-Way
One Row
Parking/Aisle
One-Way Two
Row
Parking/Aisle
Two-Way One
Row
Parking/Aisle
Two-Way
Two Row
90 Degree Parking
24 feet
24 feet
42 feet
60 feet
42 feet
60.0 feet
60 Degree Parking
14.5 feet
24 feet
34.6 feet
54.7 feet
44.1 feet
64.2 feet
45 Degree Parking
12 feet
24 feet
31.1 feet
50.2 feet
43.1 feet
62.2 feet
30 Degree Parking
12 feet
24 feet
28.8 feet
45.6 feet
40.8 feet
57.6 feet
0 Degree Parking
12 feet
24 feet
20 feet
28 feet
32 feet
40 feet
c. Driveways. When driveways are less than 20 feet in width,
marked separate entrances and exits shall be provided so that
traffic shall flow in one direction only. Entrances and exits to
an alley may be provided if prior approval is obtained in writing
from the Planning Commission. Driveways designated as fire
lanes shall meet the standards of the Fire Code.
d. Maneuvering Space. Maneuvering space shall be located
completely off the right-of-way of a public street, place or court,
and have a minimum width of 22 feet. Parking areas that would
require the use of public right-of-way for maneuvering shall not
be acceptable as required off-street parking spaces other than
for one- and two-family dwellings. Parking parallel to the curb

Article 4
-----------------------------------------------
Zoning Districts – Commercial and Office/Professional
Boyle County/Joint Zoning Ordinance
---------------------------------------------------
4-37
on a public street shall not be substituted for off-street parking
requirements.
e. Parking Surface. Drives and parking areas must be paved
with concrete, asphalt, brick pavers, pervious material or
similar permeable paving material.
5. Off-Site (Remote) Parking. If sufficient parking is not available on the
premises, a private parking lot may be provided within 500 feet, either
on property zoned for that purpose subject to the following conditions:
a. The parking shall be subject to the front yard setback
requirements of the district in which it is located.
b. The parking area must be paved with concrete, asphalt, or
brick pavers.
c. The parking area must be landscaped in accordance with the
provisions of this Section.
d. Area lights must be directed away from adjacent properties.
e. Agreement for Remote Parking. A remote parking plan will be
enforced through written agreement among all owners of
record. An attested copy of the agreement between the owners
of record must be submitted to the Planning Commission for
recording and recording of the agreement must take place
before issuance of a Building or Zoning Permit for any use to
be served by the off-site parking area. A remote parking
agreement may be revoked only if all required off-street
parking spaces will be provided in accordance with this
Section.
6. Shared Parking. Developments or uses with different operating hours
or peak business periods may share off-street parking spaces if
approved as part of a Parking Plan and if the shared parking complies
with the all of following standards.
a. Location. Shared parking spaces must be located within 500
feet of the primary entrance of all uses served, unless remote
parking shuttle bus service is provided.
b. Zoning District Classification. Shared parking areas require
the same or a more intensive zoning classification than
required for the use served.
c. Shared Parking Study. Those wishing to use shared parking
as a means of satisfying off-street parking requirements must
submit a shared parking analysis to the Planning Commission
that clearly demonstrates the feasibility of shared parking. The
study must address, at a minimum, the size and type of the
proposed development, the composition of tenants, the
anticipated rate of parking turnover and the anticipated peak
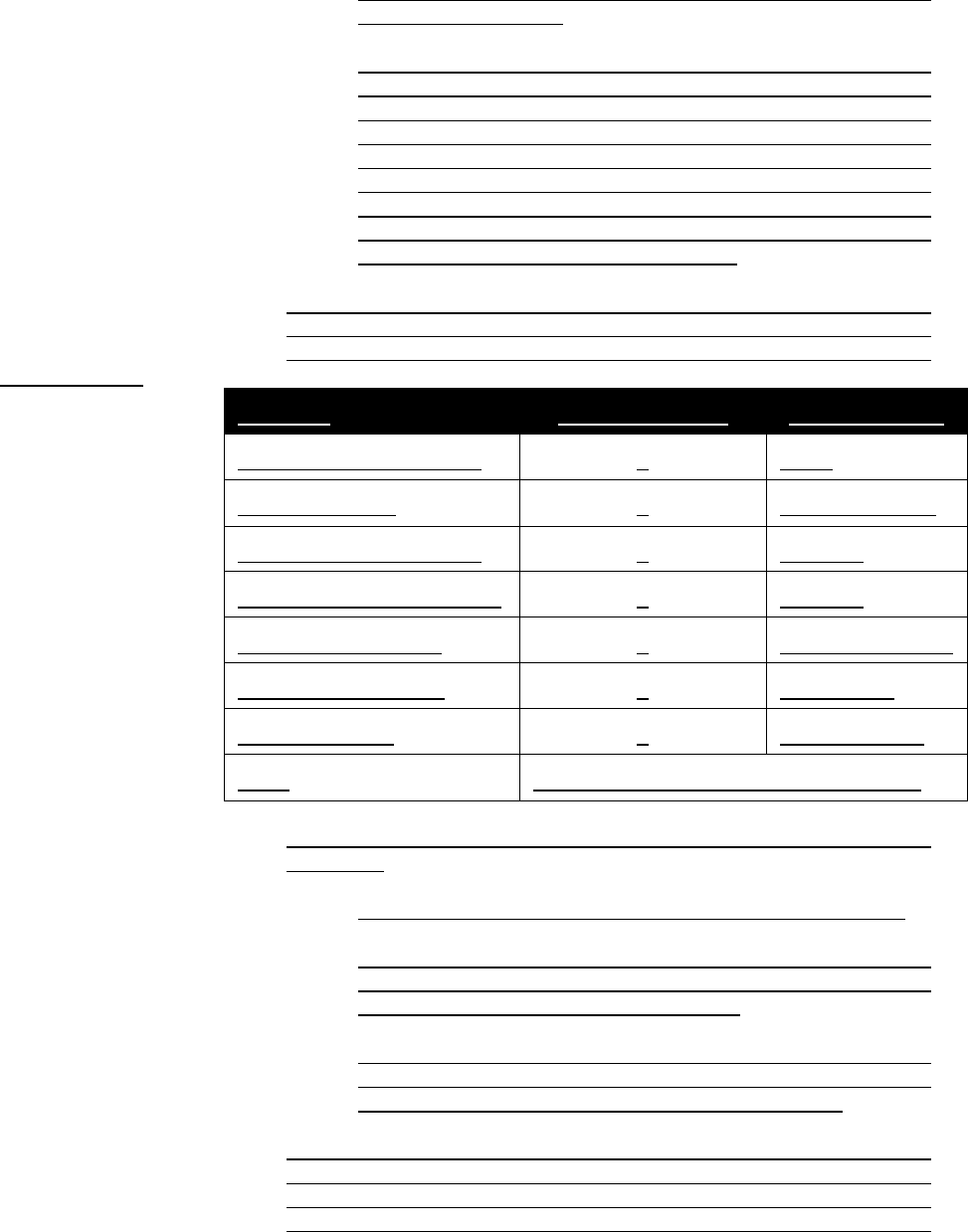
Article 4
-----------------------------------------------
Zoning Districts – Commercial and Office/Professional
Boyle County/Joint Zoning Ordinance
---------------------------------------------------
4-38
parking and traffic loads for all uses that will be sharing off-
street parking spaces.
d. Agreement for Shared Parking. A shared parking plan will be
enforced through written agreement among all owners of
record. An attested copy of the agreement between the owners
of record must be submitted to the Planning Commission for
recording and recording of the agreement must take place
before issuance of a building permit for any use to be served
by the off-site parking area. A shared parking agreement may
be revoked only if all required off-street parking spaces will be
provided in accordance with this Section.
7. Stacking Spaces for Drive-Thru Facilities. In addition to meeting the
off-street parking requirements of this section, drive-thru facilities shall
comply with the following minimum stacking space per lane standards:
Use Type
Minimum Spaces
Measured From
Automated Teller Machine
3
Teller
Bank Teller Lane
4
Teller or Window
Car Wash Stall, Automatic
6
Entrance
Car Wash Stall, Self-Service
3
Entrance
Gasoline Pump Island
1
Each end of Island
Restaurant Drive-Thru
5
Menu Board
Other Drive-Thru
3
Pick up window
Other
As approved by the Planning Commission
Stacking spaces shall be subject to the following design and layout
standards.
a. Stacking spaces shall be a minimum of 8 by 20 feet in size.
b. Stacking spaces shall be designed so as not to impede
pedestrian circulation or on- and off-site traffic movements or
movements into or out of parking spaces.
c. Stacking spaces shall be separated from other internal
driveways with raised medians, if deemed necessary by the
Planning Commission for traffic movement or safety.
8. Off-Street Loading Space. Every building or structure hereafter
constructed for business or trade use shall provide adequate space for
the loading or unloading of delivery vehicles on site. Such space shall
have access to a public alley, or if there is no alley, to a public street.
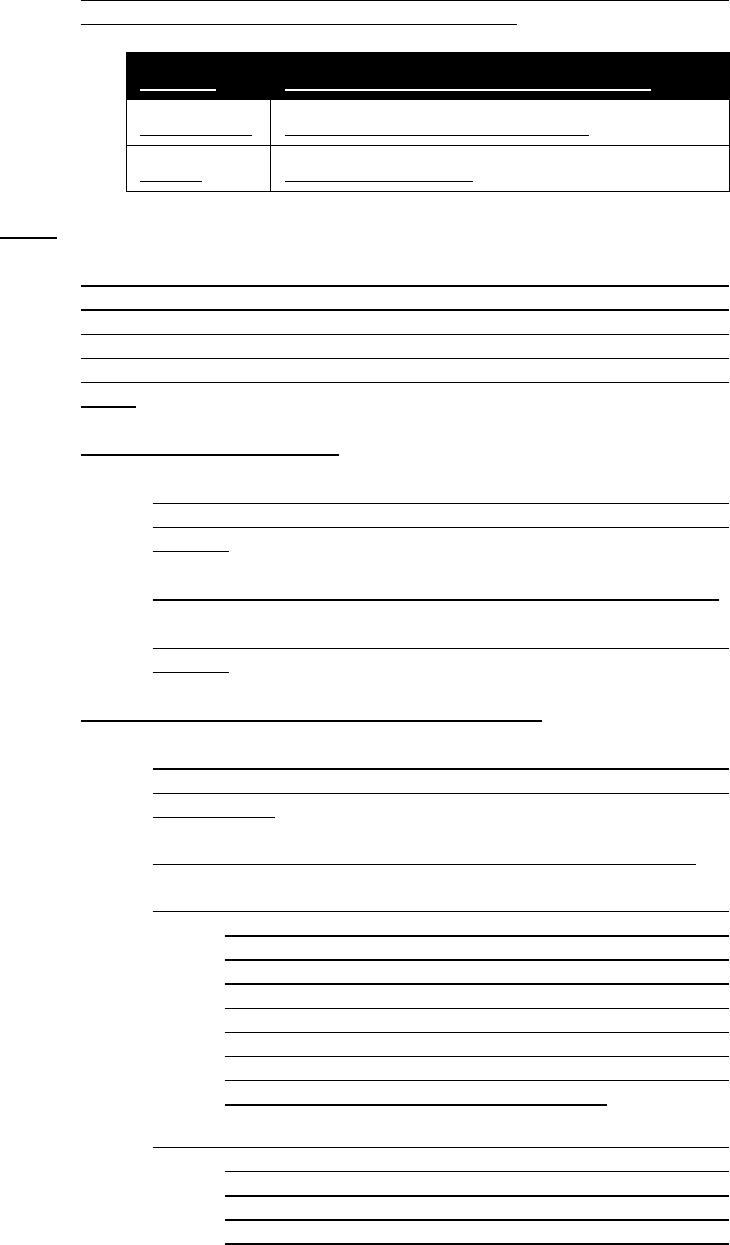
Article 4
-----------------------------------------------
Zoning Districts – Commercial and Office/Professional
Boyle County/Joint Zoning Ordinance
---------------------------------------------------
4-39
The Central Business and Office Professional districts shall be exempt
from the off-street loading space requirements.
District
Minimum Off-Street Loading Space
NB, GB, HB
1 space per 10,000 sf of building
P, ICD
1 space per building
F. Signs
1. The purpose of this Section is to create the legal framework for a
comprehensive, but balanced, system of signs of all types and thereby
to facilitate an easy and pleasant communication between the people
and their environment. It is the intention of this Ordinance to regulate
the number, location, size, height, and illumination of on-premises
signs.
2. The effect of this Section is:
a. To allow signs in all commercial zoning districts on a limited
basis, subject to the standards and the procedures of this
Section;
b. To prohibit signs not expressly permitted by this Section; and
c. To provide for the administration of the provisions of this
Section.
3. Application and Permits for On-Premise Signs
a. All permanent and temporary on-premise signs shall require a
Sign Permit. Permits shall be obtained from the Planning
Commission.
b. The following On-Premise Signs shall not require a permit:
(1) On-Premise Signs which are in the public or
community interest and contain no commercial
reference. These signs may advertise events of public
or community interest that occur off the premises of the
commercial establishment. These signs may be placed
only with the consent of the property owner. These
signs shall also comply with Section 4, On-Premise
Sign General Provisions, with regard to visibility and
may not be placed on public right-of way.
(2) On-Premise Signs, such as safety signs, pedestrian
and motor vehicle control signs; signs of historical
significance; clocks; flags (including government,
political subdivision, or other official designated flags of
an institution). These signs may be placed only with the
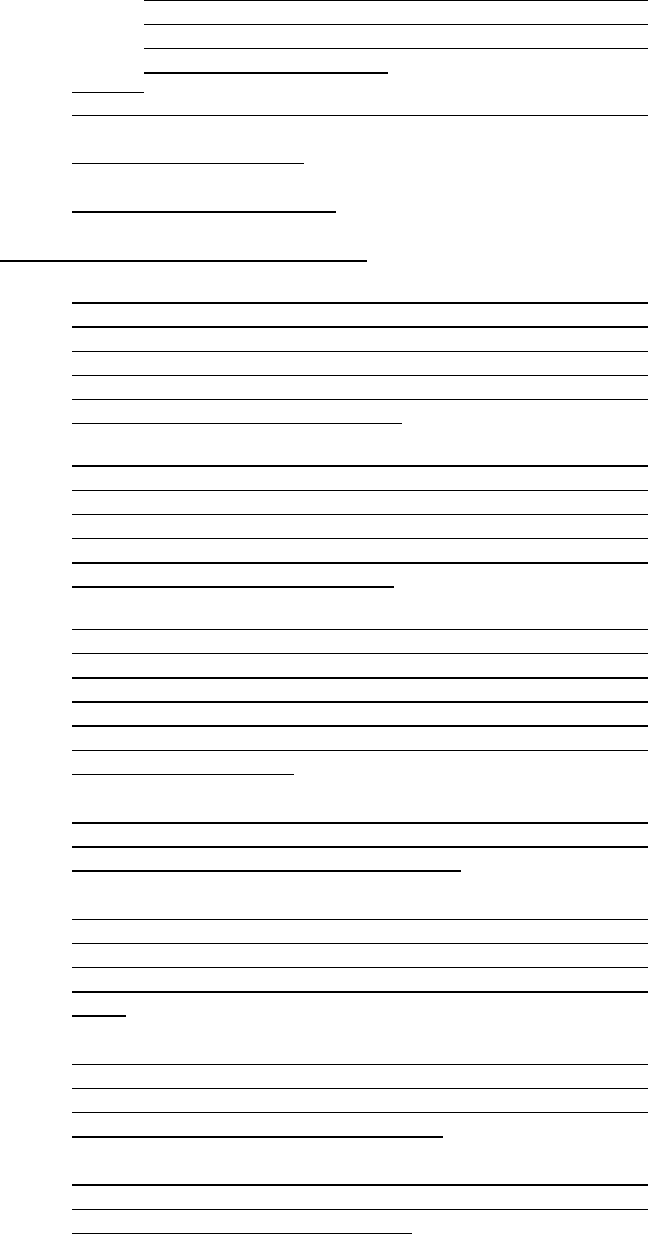
Article 4
-----------------------------------------------
Zoning Districts – Commercial and Office/Professional
Boyle County/Joint Zoning Ordinance
---------------------------------------------------
4-40
consent of the property owner. These signs shall,
however, otherwise comply with Section 4, On-
Premise Sign General Provisions, with regard to
visibility and right-of ways.
(3) Personal Expression Signs and Seasonal Event Signs.
(4) Campaign Signs.
(5) Property Sale Signs.
4. On-Premise Sign General Provisions
a. All On-Premise Signs shall conform to the sign standards
provided in the Sign Standards Summary Table unless
otherwise excepted in this Section. The sum of all sign faces
on a freestanding sign shall not exceed twice the maximum
permitted sign area as set forth in this Section or the Sign
Standards Summary Table (below).
b. Freestanding Signs. The area of a sign shall include all
lettering, wording, designs and symbols, together with a
background, on which they are displayed. The supporting
structure or bracing of a sign shall be omitted in measuring the
area of the sign unless such structure or bracing is made part
of the message or face of the sign.
c. Wall Signs. Where a sign consists of individual letters, words
or symbols attached to a surface, building, canopy, awning or
wall and such elements are located in the same plane, the sign
area shall be the area of the smallest rectangle which
completely encompasses all such letters, words or symbols
and any accompanying background of a color different than the
natural color of the wall.
d. Changeable letter boards may make up no more than 20
percent of the area of a freestanding sign. Letters/numbers
shall be no more than 12 inches in height.
e. No sign shall be erected to obstruct free and clear vision of an
intersection and/or traffic signals. No sign may be placed in or
extended over a public right-of-way or utility easement without
the express written consent of the controlling jurisdiction or
utility.
f. All freestanding signs shall be set back a minimum of 10 feet
from the edge of pavement. If the principal structure is located
less than 10 feet from the edge of pavement, the sign shall be
affixed to the flat surface of the building.
g. Nonconforming businesses shall be allowed to have or to
replace existing on-premise signs, except when such signs
violate the provisions of this Section.
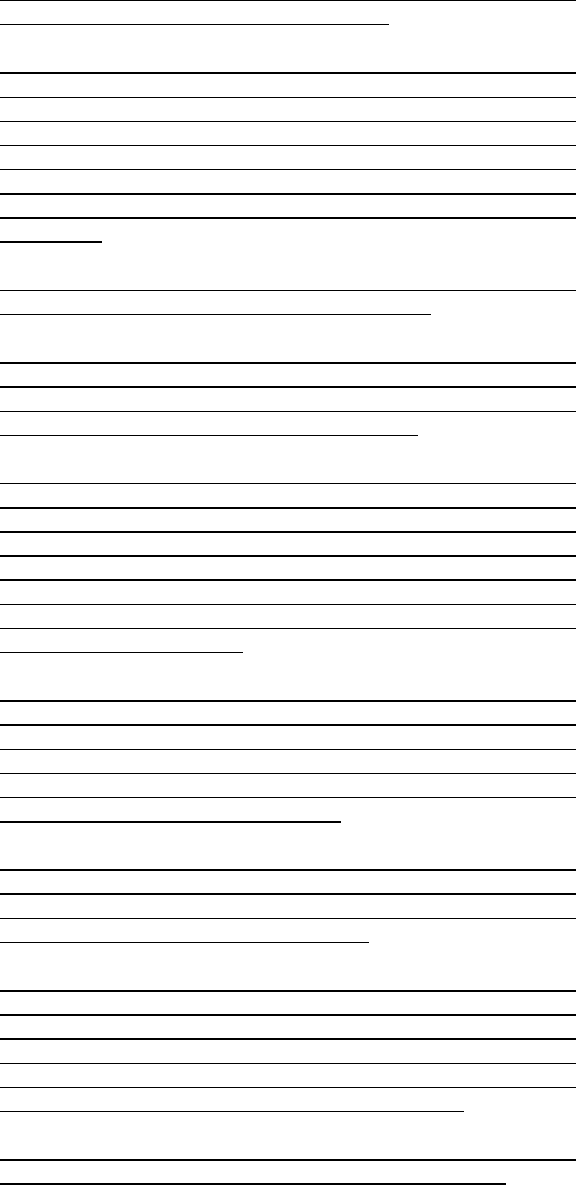
Article 4
-----------------------------------------------
Zoning Districts – Commercial and Office/Professional
Boyle County/Joint Zoning Ordinance
---------------------------------------------------
4-41
h. No On-Premise Sign shall be erected within 25 feet of an
abutting Single Family Residential district.
i. No on-premise signs shall be permitted which exceed the
intensity of illumination of 0.5 foot candles above ambient light
(0.5 lumens per square foot, 5.382 lux or candelas per square
meter or comparable measuring unit) measured at five feet
above grade at 20 feet from the sign. No sign shall have a
flashing light or a light resembling any law enforcement or
emergency vehicle light or revolving lights that resemble any
traffic light.
j. No on-premise sign shall contain commercial advertising which
is unrelated to the existing use of the property.
k. Wall or building signs may be placed on the vertical facade or
the roof of the building but shall not extend above the roof line
and shall be permitted in addition to any other permitted sign
except in the office and professional districts.
l. Temporary signs such as: Banners, pennants, posters, flags
(excluding government, political subdivision, or other official
designated flags of an institution), fixed balloons, or similar
devices shall be permitted if the devices are solely affixed to a
window or the principal facade of the building and does not
extend above the roof line. These signs shall be permitted in
all commercial zoning districts for a 30 day period not to exceed
3 times per calendar year.
m. The height of a sign shall be computed as the distance from
the base of the sign at a computed grade to the top of the
highest attached component of the sign (including the sign
face, sign structure, or any other appurtenance). The
computed grade shall be the elevation of the nearest point of
the closest public street right-of-way.
n. All signs shall be constructed of durable materials such as:
high quality plastic, finished metal, stone, brick, decorative
block, finished wood or EFIS. Pylon pole covers are
encouraged for freestanding pole signs.
o. All freestanding signs shall be shown on any required
landscape plan and site development plan. The area
immediately surrounding any ground signs shall be kept
cleared of unsightly debris. Landscaping is encouraged in this
area, provided that the selected landscape materials will not
grow to obscure the sign face or building address.
p. Electronic Message Display (EMD) Signs shall have a
minimum display time of six (6) seconds per message.

Article 4
-----------------------------------------------
Zoning Districts – Commercial and Office/Professional
Boyle County/Joint Zoning Ordinance
---------------------------------------------------
4-42
SIGN STANDARDS TABLE 4.6.8.F.4.a
5. Prohibited On-Premise Signs
a. On-premise signs erected, maintained, or continued which
cause any interference to sight distance;
b. Portable signs (signs with no permanent attachment to a
building or the ground, including but not limited to, A-frame
signs, pole attachments, searchlights, and stands) on wheels
or freestanding, shall not be allowed permanently on any site;
c. Banners, posters, pennants, flags (excluding, government,
political subdivision, or other official designated flags of an
institution), large fixed balloons, or similar devices affixed to
any independent support, fence, awning, pump canopy,
curbstone, lamp post, utility pole, hydrant, bridge, culvert,
public drinking fountain, public trash container, building, tree,
or in or on any portion of any public sidewalk, street, or sign
shall be prohibited as permanent on-premise signs.
d. Signs with externally moving parts or messages are prohibited.
Official signs for safety purposes shall be exempt from this
restriction.
NB, CB
GB, HB
OP, P
ICD
LI, HI
IBD
Freestanding Signs
Allowed?
Yes
Yes
Yes
Yes
Yes
Yes
Maximum No.
1
1
1
1
1
1
Maximum Total Sign
Face Area
(Freestanding)
96 sf
128 sf
64 sf
Per Site
Dev Plan
96 sf
Per Site
Dev Plan
Maximum Height
15 ft
24ft
10 ft
10 ft
15 ft
15 ft
Structure Type
Pole
Pylon
or
Monument
Pole
Pylon
or
Monument
Monument
Only
Monument
Only
Pole
Pylon
or
Monument
Monument
Only
Wall Signs Allowed?
Yes
Yes
Yes
Yes
Yes
Yes
Maximum Total Sign
Face Area
(Wall Signs)
96 sf or
5% of
Facade,
whichever
is greater
96 sf or
10% of
Facade,
whichever
is greater
96 sf or
5% of
Facade,
whichever
is greater
96 sf or
5% of
Facade,
whichever
is greater
96 sf or
10% of
Facade,
whichever
is greater
96 sf or
10% of
Facade,
whichever
is greater
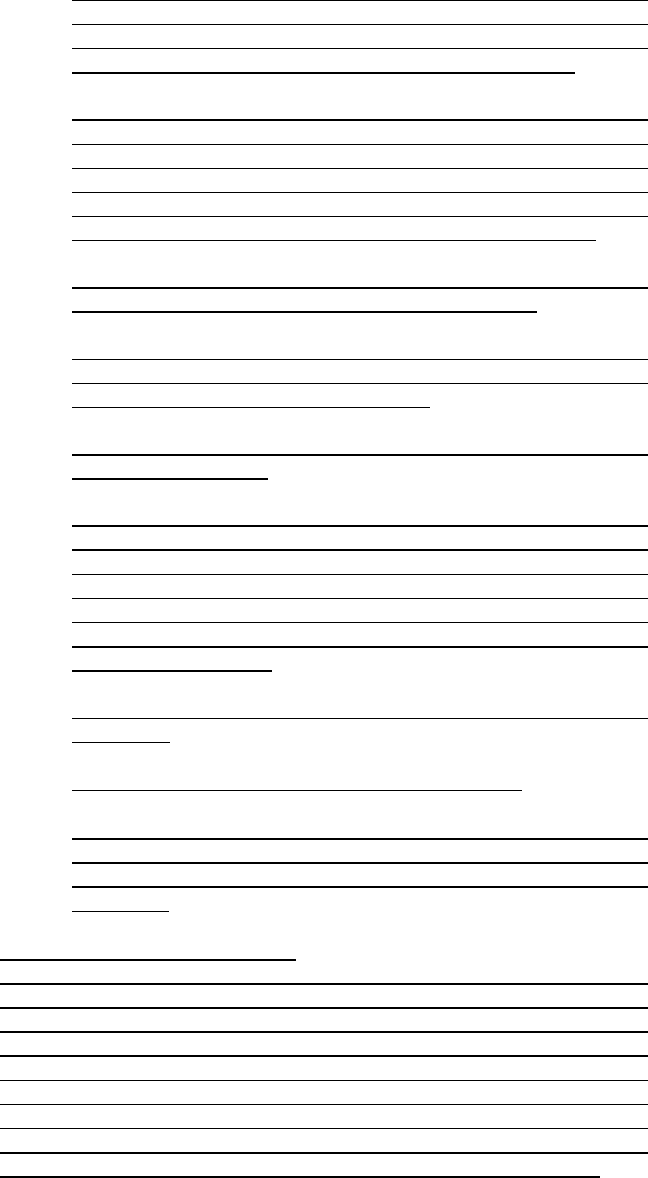
Article 4
-----------------------------------------------
Zoning Districts – Commercial and Office/Professional
Boyle County/Joint Zoning Ordinance
---------------------------------------------------
4-43
e. Roof signs, defined as a sign erected, constructed and
maintained wholly upon or over the roof of any building are
prohibited. Mansard roof signs that do not extend above the
parapet wall of the roof shall be considered wall signs.
f. Signs (other than those erected by a governmental agency or
required to be erected by a governmental agency or its
contractual agent) erected on the right-of-way of any public
street, road, or way, or signs overhanging or infringing upon
the right-of-way of any public street, road, or way, are
prohibited except as specifically provided in this Section.
g. Signs erected on public property other than signs erected by
public authority for public purposes are prohibited.
h. Signs so located as to prevent free ingress or egress from any
door, window, or fire escape are prohibited. No sign shall be
attached to a standpipe or fire escape.
i. Signs that emit any sound, visible or invisible gases, or odor as
part of any message.
j. Signs incorporated into trucks, motor vehicles, trailers and
similar equipment bearing advertising visible from off-site and
parked at the business location for the intended purpose of
advertising a business, service or product, are considered
vehicle signs and are prohibited. Delivery and service vehicles
or trailers used on a daily basis in conjunction with an on-site
business are exempt.
k. Any sign that is not expressly permitted in section 4.6.8.F is
prohibited.
l. Any off-premise advertising signs are prohibited.
m. Electronic Message Display (EMD) Signs that have a display
time of less than six (6) seconds per message are prohibited.
Official signs for safety purposes shall be exempt from this
restriction.
6. Temporary On-Premise Signs
Temporary Signs that are used for any special occasion or business
grand opening such as: banners, posters, pennants, flags (excluding
government, political subdivision, or other official designated flags of
an institution or business), wind signs, gas, cold air or hot air balloons,
streamers, rotating devices, fixed balloons, or similar devices which
are not solely affixed to a window or the principal facade, and portable
signs on wheels or freestanding shall be permitted in all commercial
zoning districts for a 30 day period not to exceed 3 times per calendar
year. All temporary on-premise signs shall require a Sign Permit.
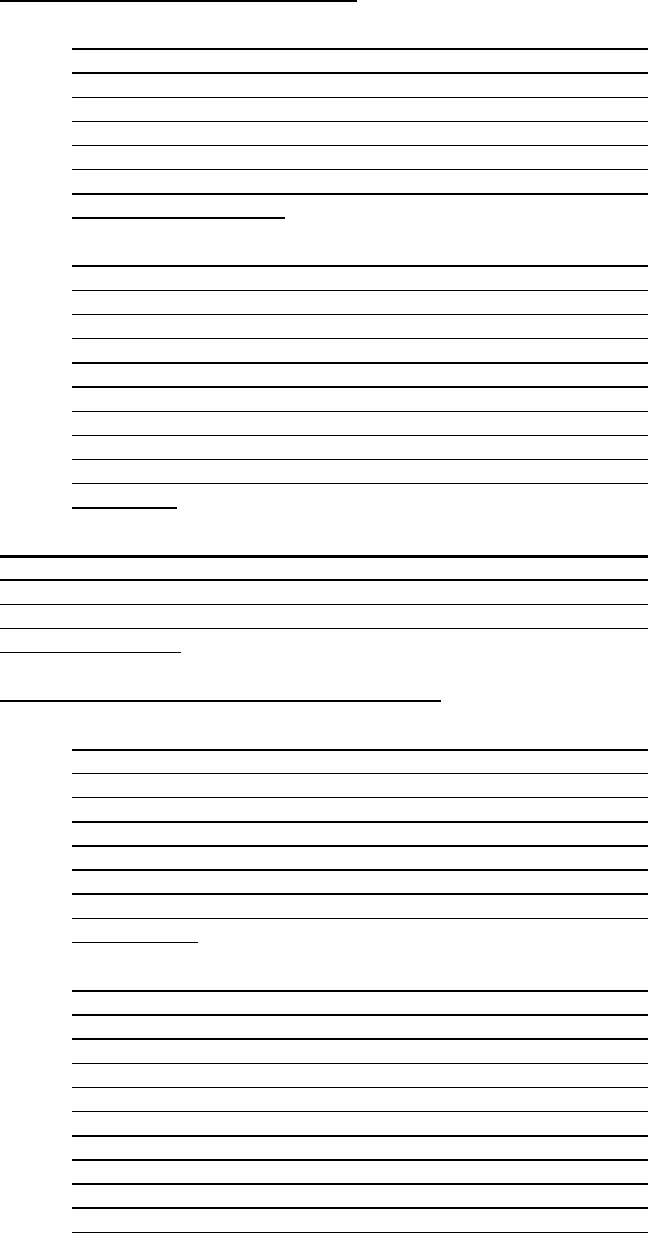
Article 4
-----------------------------------------------
Zoning Districts – Commercial and Office/Professional
Boyle County/Joint Zoning Ordinance
---------------------------------------------------
4-44
7. Other Permanent On-Premise Signs
a. Historic District. Signs in any Local Historic District shall
require a Certificate of Appropriateness. All on-premise signs
shall conform to the sign standards provided in the Sign
Standards Summary Table and the Historic Overlay adopted
Design Guidelines. The more restrictive standard of the
Historic District Overlay or the underlying district shall apply.
Electronic Message Display (EMD) Signs are prohibited in the
Local Historic Districts.
b. Entrance Signs. The content of an entrance sign shall be
limited to the name of the commercial subdivision only. No sign
shall be internally illuminated. All entrance signs shall be
constructed of durable materials. Landscaping is encouraged
around entrance signs, provided the selected landscape
materials will not grow to obscure sign face. Structural Type
and Size. Any entrance sign must be monument type and the
maximum sign face shall be 60 square feet total. Maximum
height shall be 5 feet. Entrance signs may be allowed in public
right-of-way only with written permission of the applicable
jurisdiction.
8. Dangerous, Defective, Destroyed, Damaged, Removed or
Abandoned On-Premise Signs. Signs which are deemed dangerous
or defective by the Building Inspector or other authorized Code
Enforcement Officer shall be removed at the sole cost and expense of
the property owner.
9. Existing On-Premise Non-Conforming Signs
a. Destroyed, Damaged, Removed, or Abandoned Signs.
Whenever a non-conforming sign collapses, burns, or is
removed from its location, it shall not be replaced or
reconstructed, except in full compliance with the provisions of
this Section. Signs which have been abandoned or which
advertise an establishment, service, or product which has not
existed or been available at that location for a period of one
year shall be removed by the property owner at their sole cost
and expense.
b. Freestanding signs which are not prohibited on-premise signs
and in legal existence on the effective date of this Section and
not in conformity with the provisions may remain in place and
shall be referred to as nonconforming signs. Only routine
maintenance may be performed on the sign and its structure
until such time as the sign is brought into conformance with
these regulations. Routine maintenance is limited to
replacement of nuts and bolts, cleaning and painting, or
manipulating to level or plumb the device but not to the extent
of adding struts or guys for the stabilization of the sign or
structure or substantially changing the sign. The routine

Article 4
-----------------------------------------------
Zoning Districts – Commercial and Office/Professional
Boyle County/Joint Zoning Ordinance
---------------------------------------------------
4-45
changing of messages is considered to be routine
maintenance but the replacement of new casing/ framing or
additional panels or replacing of facing shall not be considered
routine maintenance.
c. If the sign is destroyed beyond 55 percent of its replacement
value, such sign can only be replaced or reconstructed in
accordance with the requirements of this Ordinance and the
Subdivision Regulations, as well as any recorded subdivision
plat or development plan. Any sign which cannot be replaced
or reconstructed in compliance with this Section shall be
removed by the property owner at owner's sole cost and
expense.
10. Off-Premise Signs.
Off-Premise Signs, including outdoor or billboard advertising signs are
prohibited throughout Boyle County except as Consolidated Shopping
Center Signs allowed in Sec. 4.6.8.F.11.
11. Consolidated Shopping Center Signs
The following special regulations shall apply to on and off-premise
signs for large scale Shopping Centers zoned HB.
a. Permitted Areas. Any Retail Shopping Center (combined
retail space of a minimum of 100,000 sf and a minimum of 6
tenants) zoned HB shall be allowed one freestanding
identification sign at each entrance into the development from
a collector or arterial street provided that:
(1) no identification sign shall be spaced closer than 500
feet from another identification sign for the same
Shopping Center Development.
(2) location of the sign must be within 500 feet of the
Shopping Centers Development, and
(3) no identification sign shall be placed so as to obstruct
the sight distance.
b. Maximum Area. The total area of the sign face for each side
of the identification sign shall not exceed 200 square feet.
c. Maximum Height of Sign. The maximum height of the
identification sign shall not exceed 30 feet.
d. Maintenance and Easement. No off-premise identification
sign shall be permitted before first having established an
easement by plat or ownership of the property where the sign
is to be located by fee simple absolute for the purpose of
location of the sign. Further, said easement must include
provisions for the maintenance, landscaping, and removal of
the sign.
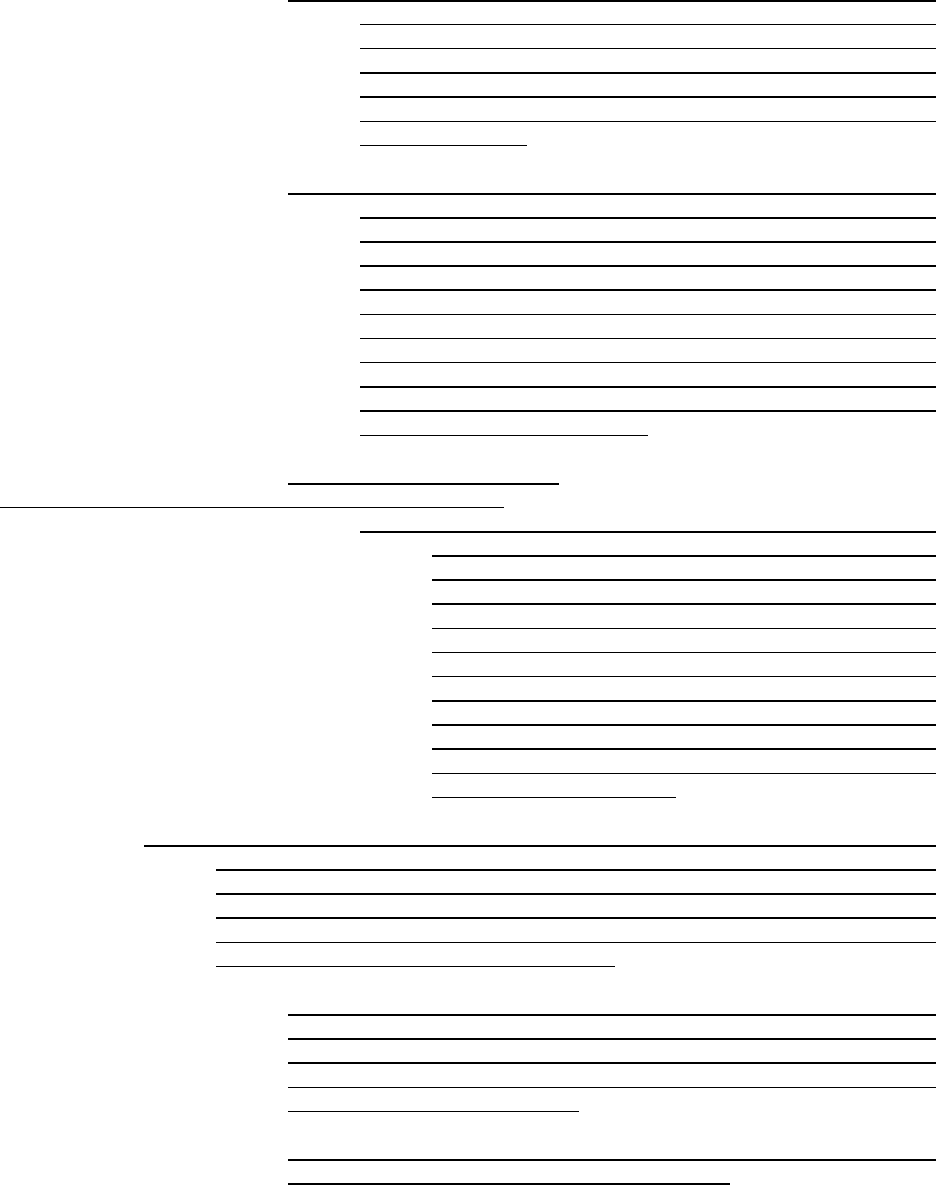
Article 4
-----------------------------------------------
Zoning Districts – Commercial and Office/Professional
Boyle County/Joint Zoning Ordinance
---------------------------------------------------
4-46
e. Content of Identification Sign. Any Consolidated Shopping
Center identification sign may carry the name, or a combination
of names, of the major enterprise(s) or firm(s) located within
the Shopping Center Development. No sign less than twelve
(12) square feet in sign face area or sign that contains lettering
less than eight inches in height shall be allowed on the
identification sign.
f. Illumination. Signs may be illuminated provided such
illumination shall be effectively shielded so as to prevent
beams or rays of light from being directed at any travel way, or
which are of such intensity or brilliance as to cause glare or to
impair the vision of the driver of any motor vehicle, or which
otherwise interfere with any driver’s operation of a motor
vehicle. No sign shall be so illuminated that it interferes with
the effectiveness of or obscures an official traffic sign, device,
or signal. Electronic Message Display (EMD) Signs are
prohibited on Consolidated Shopping Center Signs when
located off-premise.
g. Sign Plan Required.
(1) No Sign Permit for a Consolidated Shopping Center
sign may be issued without there having been
approved an agreement between the affected property
owners providing for the ongoing maintenance,
construction standards and plan for locating the on-
premise and off-premise signs. Any such agreement
shall be in the form to be recorded in the office of the
Boyle County Clerk and shall contain provisions
requiring it to run with the land for all purposes. Any
such agreement shall contain a provision that it cannot
be amended or repealed without the prior approval of
the Planning Commission.
G. Outdoor Storage. Outdoor storage and display shall be allowed in any
commercial district in accordance with this Section. Any merchandise, material
or equipment situated outdoors shall be subject to the requirements of this
Section. Such storage shall not include junk, trash, garbage or other general
debris. For the purpose of this section, outdoor storage and display shall be
broken down into four (4) types, as follows:
1. Type 1: Outdoor Display. Type 1 Outdoor Display shall be allowed
adjacent to a principal building wall and extending to a distance no
greater than 5 feet from the wall. Such storage shall not be permitted
to block windows, entrances or exits, and shall not impair the ability of
pedestrians to use the building.
2. Type 2: Limited Outdoor Storage. Type 2 Limited Outdoor Storage
shall not exceed 5 percent of the total site area.
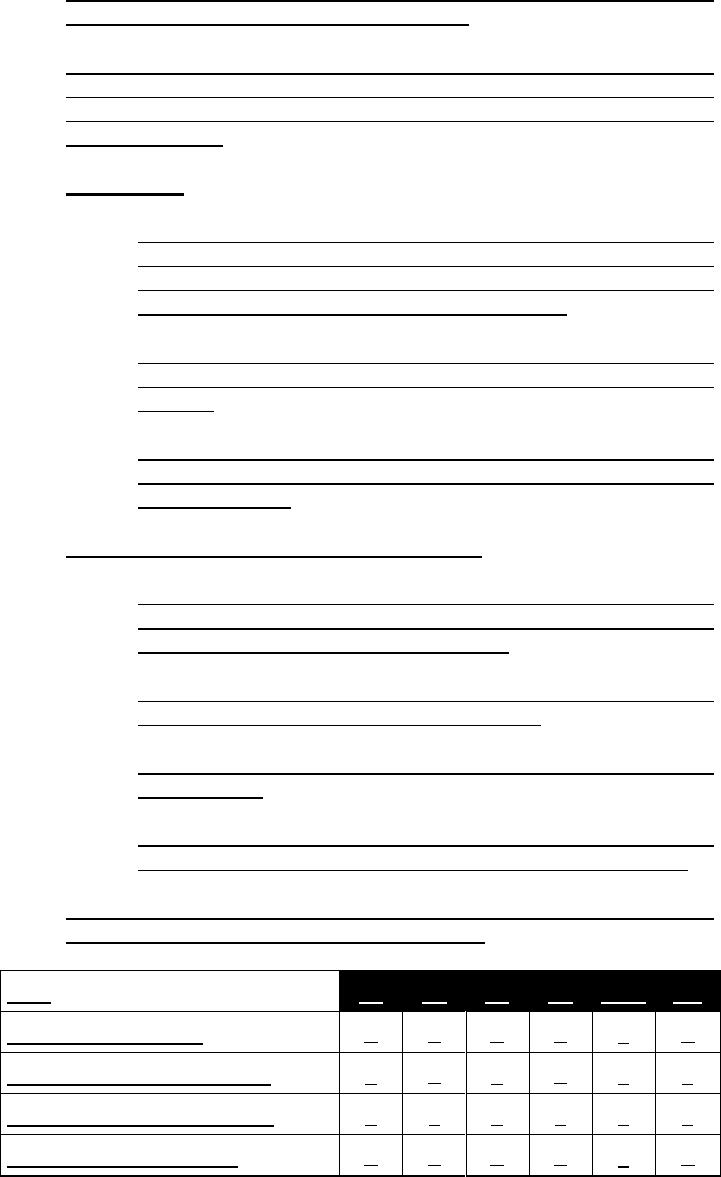
Article 4
-----------------------------------------------
Zoning Districts – Commercial and Office/Professional
Boyle County/Joint Zoning Ordinance
---------------------------------------------------
4-47
3. Type 3: General Outdoor Storage. Type 3 General Outdoor Storage
shall not be allowed in commercial districts.
4. Type 4: Temporary/Seasonal Outdoor Storage. Type 4
Temporary/Seasonal Outdoor Storage may exceed the limits for
Outdoor Storage and shall be limited to a 30 day period no more than
3 times per year.
5. Exceptions.
a. Vehicles for sale (including boats) shall not be considered
merchandise, material or equipment subject to the restrictions
of this Section. However, all vehicle storage shall be located
on the property and not on public right-of-way.
b. Waste generated on-site and deposited in ordinary refuse
containers shall not be subject to the restrictions of this
Section.
c. Areas enclosed by solid, opaque walls on at least three sides
and covered by a solid, opaque roof shall not be considered
outdoor storage.
6. Location of Outdoor Storage and Display.
a. All outdoor storage and display shall be located outside the
public right-of-way and/or at least 15 feet from the back edge
of the adjacent curb or street pavement.
b. Outdoor storage and display areas shall be paved and meet all
landscaping requirements of the ordinance.
c. No outdoor storage or display shall be allowed in required side
yard setback.
d. Any temporary/seasonal outdoor storage shall not utilize any
parking space required for the principal use of the property.
7. Allowed Storage Table. The three types of storage shall be allowed
in the districts designated in the Table below:
TYPE
NB
GB
CB
HB
OP, P
ICD
Type 1: Outdoor Display
✓
✓
✓
✓
--
✓
Type 2: Limited Outdoor Storage
--
✓
--
✓
--
--
Type 3: General Outdoor Storage
--
--
--
--
--
--
Type 4: Temporary/Seasonal
✓
✓
✓
✓
--
✓
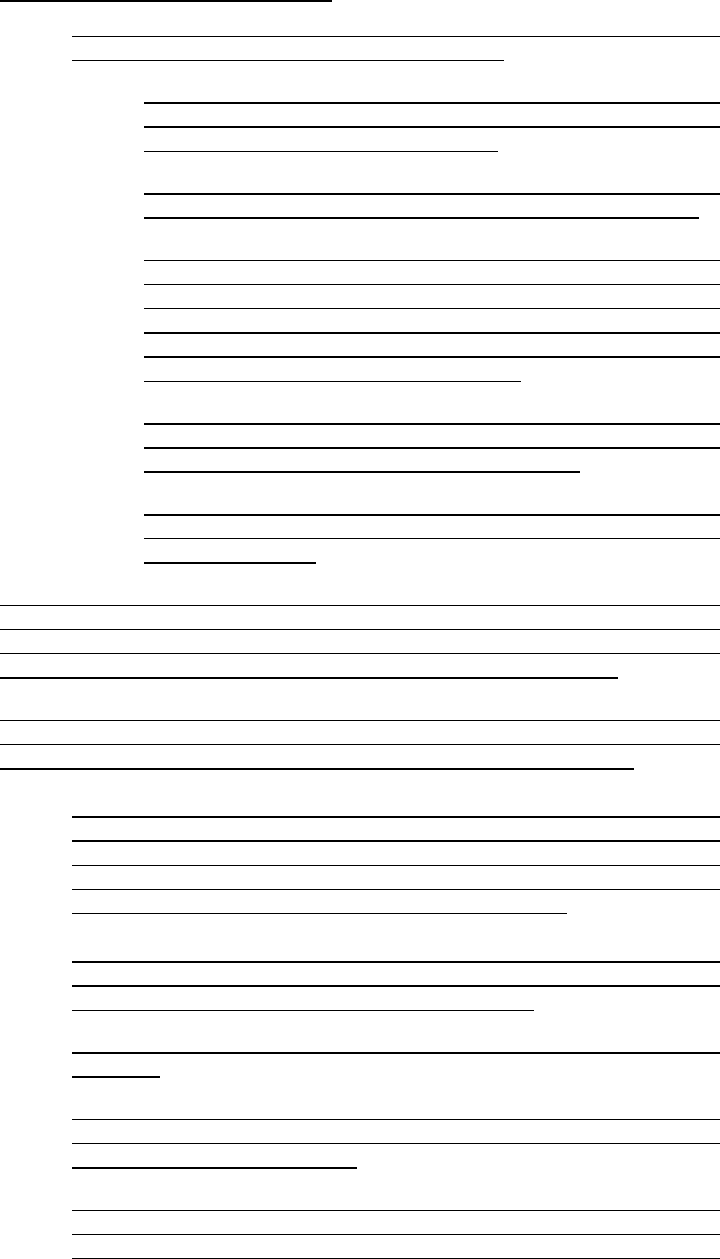
Article 4
-----------------------------------------------
Zoning Districts – Commercial and Office/Professional
Boyle County/Joint Zoning Ordinance
---------------------------------------------------
4-48
H. Outdoor Lighting and Speakers.
1. All lighting fixtures designed or placed so as to illuminate any portion
of a site shall meet the following requirements.
a. Fixtures. All light sources shall be concealed within an
opaque housing and shall not be visible from any public right-
of-way or residential district boundary.
b. Mounting. Fixtures must be mounted in such a manner that
the cone of light does not cross any property line of the site.
c. Illumination Levels. All site lighting shall be designed so that
the level of illumination, measured in footcandles (fc) at any
one point meets the standards for the specific use below.
Minimum and maximum levels are measured at a single point.
Average level is the not-to-exceed value calculated using only
the area intended to receive illumination.
d. Canopy Lighting. Any lighted canopy (fuel sales, automated
teller machines, etc.) shall be illuminated with an average 12
fc, a minimum of 2 fc, and a maximum of 20 fc.
e. Commercial Parking Lots. All commercial parking lots shall
be lighted with an average 1.5 fc, a minimum of 0.2 fc, and a
maximum of 10 fc.
I. Height Limit Exceptions. The height limitations of this Ordinance shall not
apply to church spires, belfries, cupolas and domes not intended for human
occupancy; monuments, water towers, observation towers, flag poles, radio
and television towers, masts, aerials, chimneys and smoke stacks.
J. Accessory Building Standards. Accessory buildings, except as otherwise
permitted by this Ordinance, shall require a Building Permit and shall be
subject to the following regulations in all commercial zoning districts.
1. When a corner lot adjoins another lot in the rear which is used for
residential purposes, no accessory building or structure shall extend
beyond the front of the principal structure or be nearer to the side street
than the depth of any required front yard for a dwelling along such side
street, again excluding fences 4 feet or less in height.
2. Where the accessory building is structurally attached to the principal
building, it shall be subject to, and shall conform to, all regulations of
this Ordinance applicable to the principal building.
3. An accessory building may not exceed the height of the principal
structure.
4. No detached accessory building shall be located closer than 10 feet to
any principal building and may require greater separation when
requested by the Fire Marshal.
5. An accessory building may be connected to the principal building by a
breezeway or other similar structure but shall not project nearer the
side lot line than the minimum side yard required for the main building.
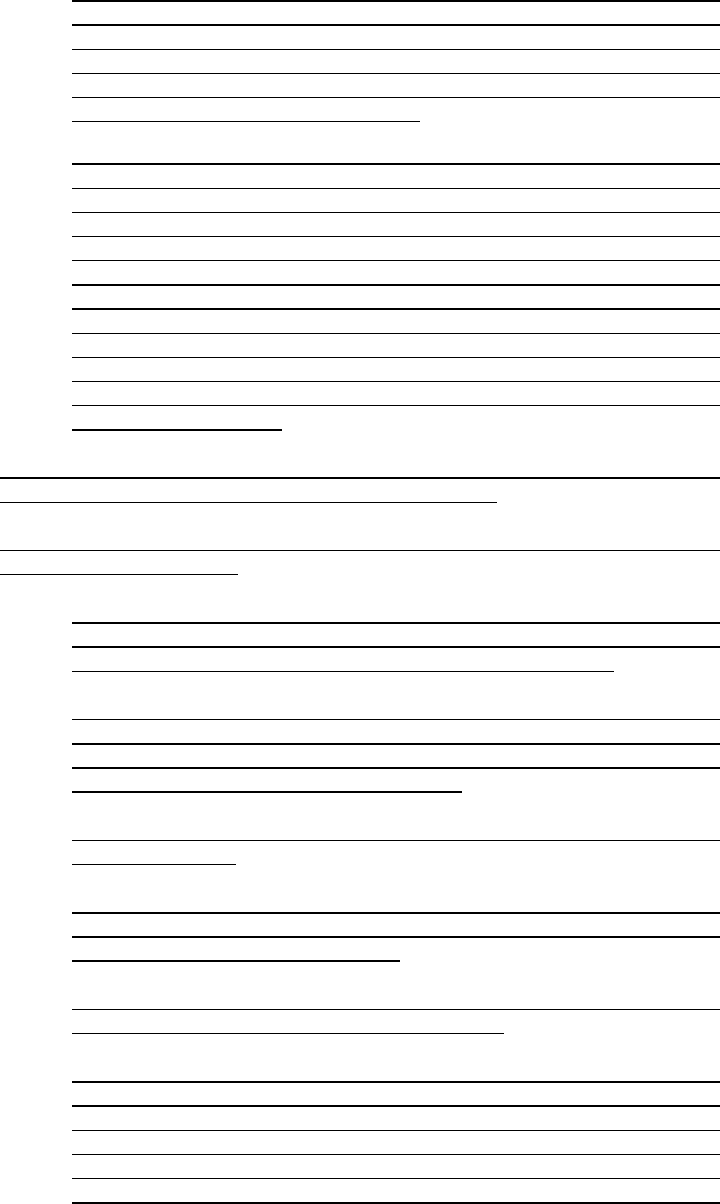
Article 4
-----------------------------------------------
Zoning Districts – Commercial and Office/Professional
Boyle County/Joint Zoning Ordinance
---------------------------------------------------
4-49
6. Accessory buildings/structures shall be permanently affixed to the
ground and shall not include mobile home, bus, travel trailer, RV,
trailer, cooler, vehicle or freight container. Ground level storage units
are excluded from the requirement to be permanently affixed to the
ground and shall be allowed in commercial districts with appropriate
screening as outlined in Sec. 4.6.8.D.
7. Accessory Apartments are allowed in the Neighborhood Business,
Central Business and Public districts. An Accessory Apartment may
be attached or detached from the principal structure. The floor area of
the an accessory apartment may not exceed 25 percent of the floor
area of the principal structure; however, in the Neighborhood Business
and Central Business district, the floor area may exceed 25 percent of
the principal structure floor area if the apartment(s) is a second or
higher story of the principal structure in the Central Business district.
Accessory apartments are allowed on lots of record that do not meet
the minimum lot area or width standards for the zoning district, but all
yard dimensions and other development standards must conform to
the district regulations.
K. Fences. For the purpose of determining side and rear yard setback, the
accessory structure setback shall not apply to fences.
L. Solar Panels. Roof-mounted and ground-mounted solar panel systems shall
comply with the following:
1. Solar panel systems shall be permitted on the roof of a building
provided that the panels are not located on a front or side roof slope
facing any public street or a rear roof slope facing a street.
2. Solar panel systems shall have a top edge that is parallel to the roof
ridge and shall conform to the slope of the roof. Solar panel systems
shall be positioned on the roof so as not to extend above or beyond
the edge of any ridge, hip, valley, or eave.
3. A ground-mounted solar panel system is not permitted as the primary
use of a property.
4. Ground-mounted solar panel systems shall comply with the maximum
square footage and minimum setback requirements for residential
accessory buildings and structures.
5. Ground-mounted solar panel systems shall not be located between a
property line abutting a street and the building.
6. Supporting equipment for solar panel systems, including power
conditioning equipment such as batteries for electricity storage and
stand-by generators shall be screened by an opaque screening device,
except that wall-mounted inverters may be located next to the electric
meter. Long lengths of conduit and wiring associated with the system's
connection to the primary electrical panel shall be placed underground.
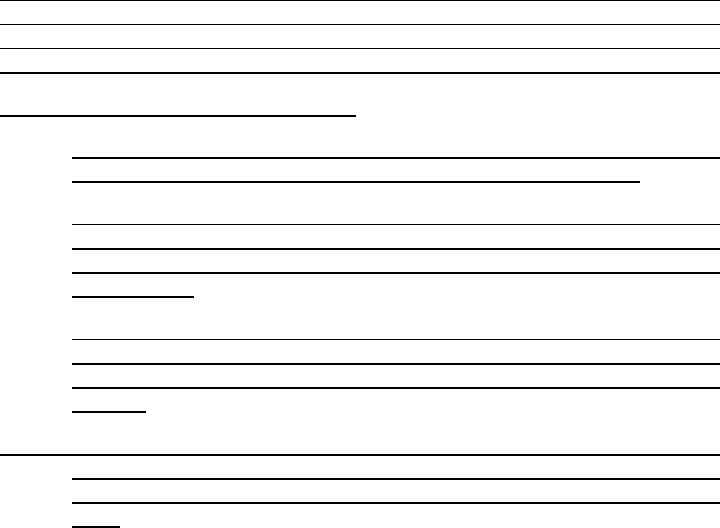
Article 4
-----------------------------------------------
Zoning Districts – Commercial and Office/Professional
Boyle County/Joint Zoning Ordinance
---------------------------------------------------
4-50
M. No accessory structure that is not designated to breakaway on impact shall be
permitted in or extended over a public right-of-way or utility easement without
the express written consent of the controlling jurisdiction or utility company.
Such structures include, but are not limited to, rock or brick mailbox structures.
N. Horizontal Property (Condominium)
1. The intent and application of this Ordinance is to implement and
reaffirm the Horizontal Property Law of Kentucky (KRS 381).
2. A master deed or lease or floor plans meeting the standards set forth
in KRS 381 shall not be filed in the Office of the Boyle County Clerk
without having first been reviewed and approved by the Planning
Commission.
3. The maximum permitted overall densities and floor area ratios and the
minimum outdoor area, living space, and recreation area ratios shall
be controlled by the zoning district classification in which the project is
located.
4. The establishment, expansion or diminution of a horizontal property
regime shall be subject to review and approval by the Planning
Commission in the same manner as approval of a Site Development
Plan.
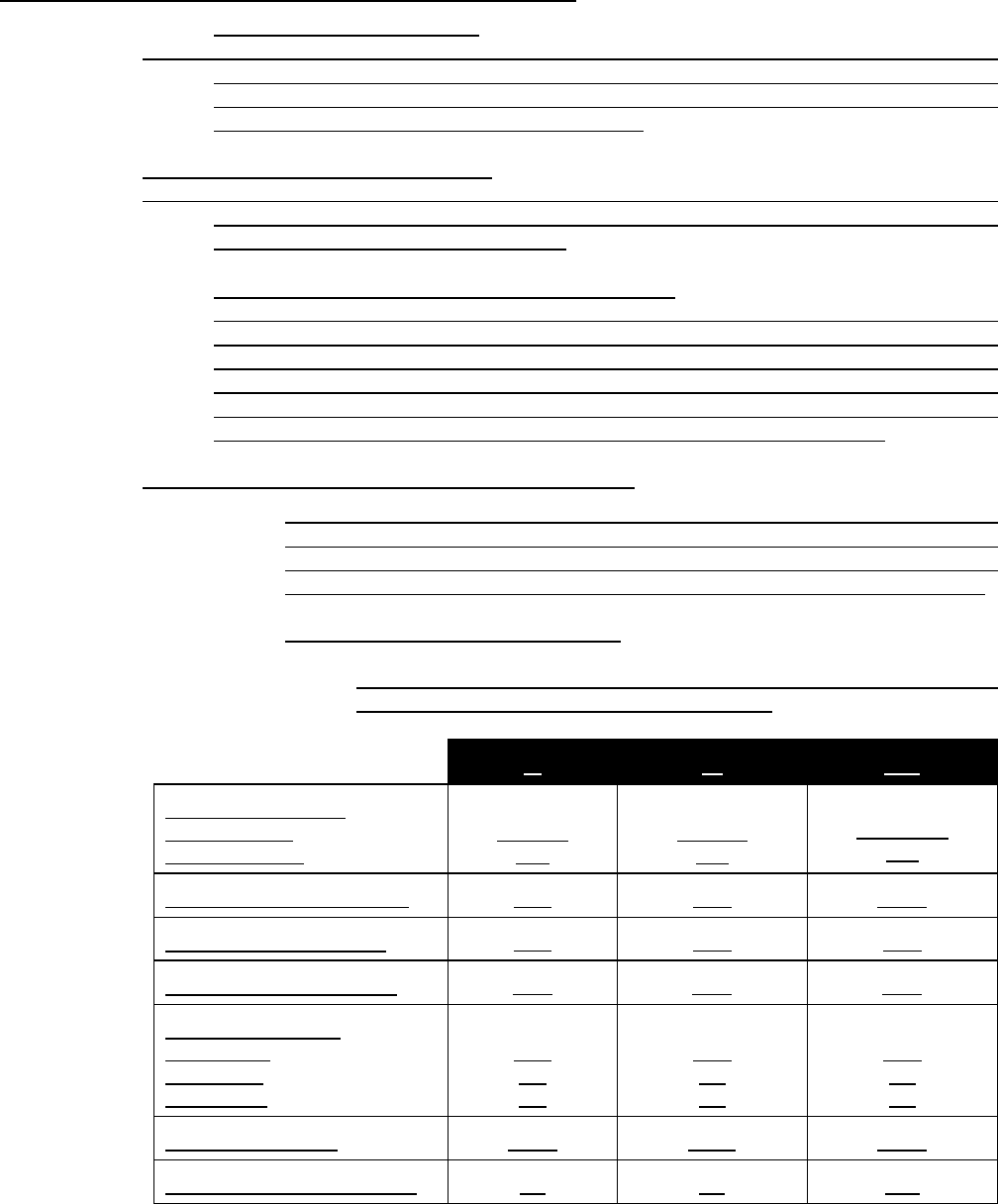
Article 4
-----------------------------------------------
Zoning Districts – Industrial
Boyle County/Joint Zoning Ordinance
---------------------------------------------------
4-51
SEC. 4.7 INDUSTRIAL AND MIXED-USE DISTRICTS
4.7.1 Light Industrial District (LI)
The Light Industrial District is intended to provide areas segregated for industrial use
where processes and equipment employed and goods processed are limited to those
which are not objectionable by reason of odor, dust, smoke, cinders, gas fumes, noise,
vibration, refuse matter or water-carried waste.
4.7.2 Heavy Industrial District (HI)
The Heavy Industrial District is intended to provide opportunities for the development
of industry which may have significant external impacts due to noise, glare, heat, odor,
dust, vibration or hazardous materials.
4.7.3 Industrial Business Development District (ICD)
The Industrial Business Development District is intended to provide
attractive and
viable environment for businesses and residents in Boyle County. This district to
promote larger-scale industrial, business and mixed-use developments.
The
Industrial Business Development Distr
ict encourages high-quality site design that is
better planned, contains more amenities and is more desirable to live and work in
and, provides substantial benefits to the community and environment.
4.7.4 General Industrial Development Standards
A. Uses. Uses permitted in this District are shown in the Use Table in Section 5.1,
Use Table. This table employs broad use categories containing a variety of
similar uses. The use categories are described in Section 5.2, Use Categories.
Additional standards for specific uses, if any, can be found in each category.
B. Property Development Standards.
1. Development in each District shall comply with the industrial
development standards in the following table:
LI
HI
IBD
Lot Area (minimum)
Public Sewer
Septic System
5,000 sf
N/A
5,000 sf
N/A
217,800 sf
N/A
Lot Width (min at bldg line)
50 ft
50 ft
100 ft
Lot Frontage (minimum)
50 ft
50 ft
5 ft0
Lot Coverage (maximum)
90%
90%
80%
Setback (minimum)
Front Yard
Side Yard
Rear Yard
25 ft
0 ft
0 ft
25 ft
0 ft
0 ft
25 ft
0 ft
0 ft
Height, (maximum)
100 ft
None
100 ft
Residential Uses Allowed?
No
No
Yes
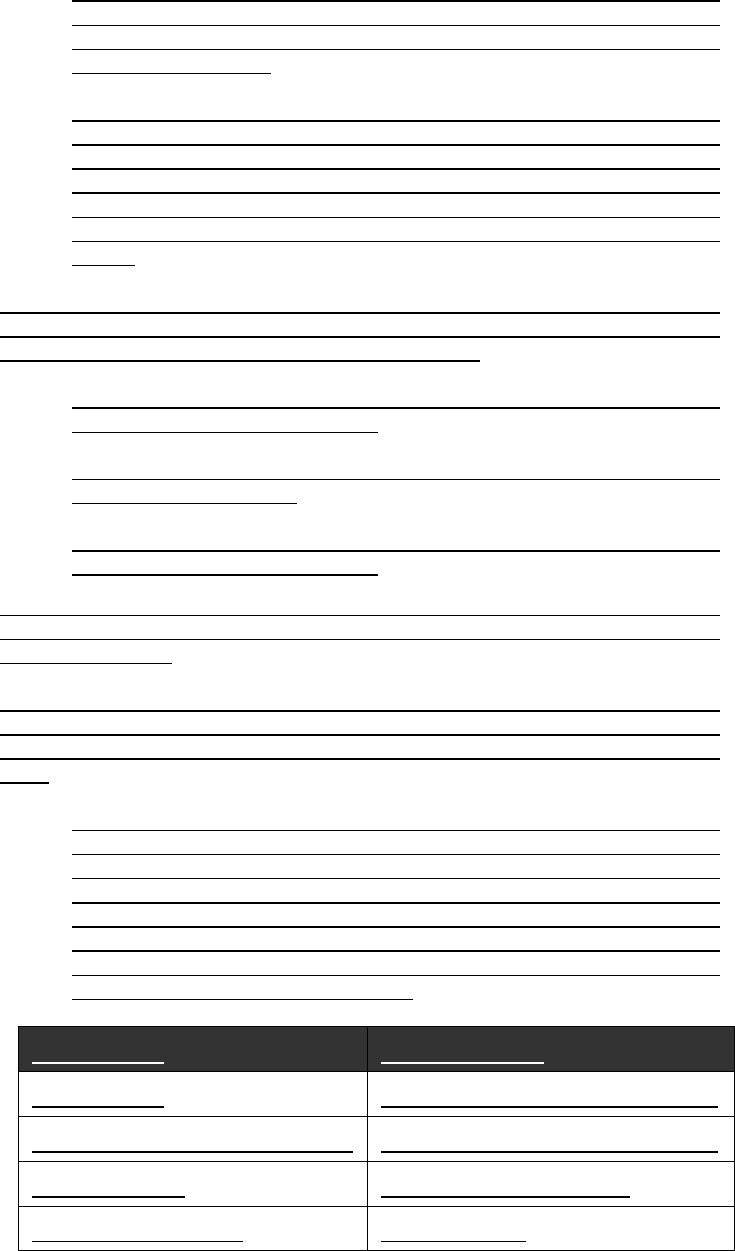
Article 4
-----------------------------------------------
Zoning Districts – Industrial
Boyle County/Joint Zoning Ordinance
---------------------------------------------------
4-52
2. Minimum Lot Area Above 100-Year Flood Level Required. No lot
served by public sanitary sewer shall be created or developed which
does not have at least 5,000 square feet of lot area above the 100-year
frequency flood level.
3. Measurement of Lot Coverage. Lot coverage shall include all areas
of the lot covered by buildings, structures (including accessory
structures), patios, walkways, travelways, and parking areas, including
gravel parking areas. Lot coverage does not include pervious material
or similar permeable paving material. The percent of lot coverage shall
be determined by dividing the total covered area by the gross area of
the lot.
C. Additional Setback Adjacent to Residential District/ Use. Development in
any industrial district adjacent to the boundary of a residential zoning district or
a residential use shall require the following setback:
1. The LI District shall require a 25-foot side and a 50-foot rear yard where
abutting a residential district/use.
2. The HI District shall require a 50-foot side and rear yard where abutting
a residential district/use.
3. The IBD District shall require a 50-foot side and rear yard where
abutting a residential district/use.
D. Landscaping. All industrial development shall comply with the minimum
landscaping standards as set forth in the Commercial Development Standards
in Section 4.6.8.D.
E. Off-Street Parking and Loading. Off-street vehicle storage or parking space
shall be provided on any lot on which any of the following uses are hereafter
established; such space shall be provided with vehicular access to a street or
alley.
1. Required Spaces. The following are minimum requirements for
specific industrial uses. See specific use chart in 4.6.8.E for other
parking requirements in the Industrial District. All measurements
utilizing square feet shall be square feet of gross floor area unless
otherwise expressly stated. Combined uses shall be required to
provide parking equal to the total requirements for the individual uses.
Where necessary, calculations shall be based on Kentucky Building
Code Occupancy load requirements.
Industrial Use
Spaces Required
Industrial Plant
1 space per employee, maximum shift
Wholesale, Storage or Warehousing
1 space per employee, maximum shift
Industrial Service
1 space per 300 square feet
All other Industrial Uses
See Sec 4.6.8.E
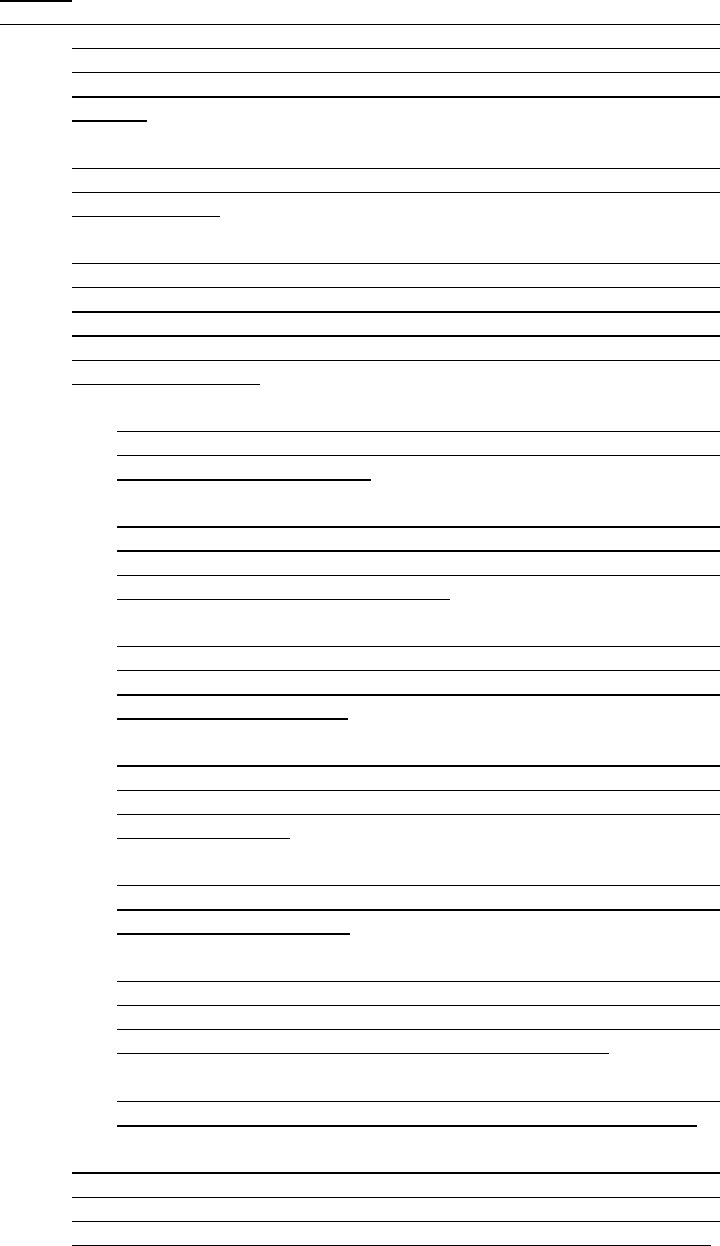
Article 4
-----------------------------------------------
Zoning Districts – Industrial
Boyle County/Joint Zoning Ordinance
---------------------------------------------------
4-53
2. Computation and Design. All parking required under this Section
shall comply with Section 4.6.8.E. of the Commercial Development
Standards with regard to computing parking requirements, alternative
parking study, parking space design, off-site parking, and shared
parking.
3. Parking Surface. Drives and parking areas must be paved with
concrete, asphalt, brick pavers, pervious material or similar permeable
paving material.
4. Alternative Parking Surface. At the time of the filing of any application
for a Building Permit or Zoning (Paving Only) Permit, the Parking
Surface Standards for truck and heavy equipment parking areas, only,
in the Light Industry (LI) and Heavy Industry (HI) districts may be
waived by the the Public Works Director or his or her designee with the
following conditions:
a. Travelways and all other parking areas must be paved with
concrete, asphalt, brick pavers, pervious material or similar
permeable paving material.
b. Truck and Heavy Equipment parking areas utilizing an alternative
parking surface must provide curbing in order to minimize the
spreading of alternative paving materials into landscaping areas,
travelways and other parking areas.
c. Truck and Heavy Equipment parking areas utilizing an alternative
parking surface must not extend beyond the front of the principal
structure and shall not be visible from any public right-of-way or
adjoining residential use.
d. Truck and Heavy Equipment parking areas utilizing an alternative
parking surface may not be located within designated building
setback areas and must meet all landscape requirements of the
Zoning Ordinance.
e. Alternative parking surfaces shall not exceed the maximum
permitted lot coverage in the LI (Light Industry) and HI (Heavy
Industry) zoning districts.
f. Truck and Heavy Equipment parking areas utilizing an alternative
parking surface shall conform to the Stormwater Management
Program and must be designed and constructed so as to direct
stormwater runoff to the appropriate drainage facility.
g. The above alternative parking surface standards for truck and
heavy equipment parking in industrial districts are not variable.
5. Off-Street Loading Space. Every building or structure hereafter
constructed for business or trade use shall provide adequate space for
the loading or unloading of delivery vehicles on site. Such space shall
have access to a public alley, or if there is no alley, to a public street.
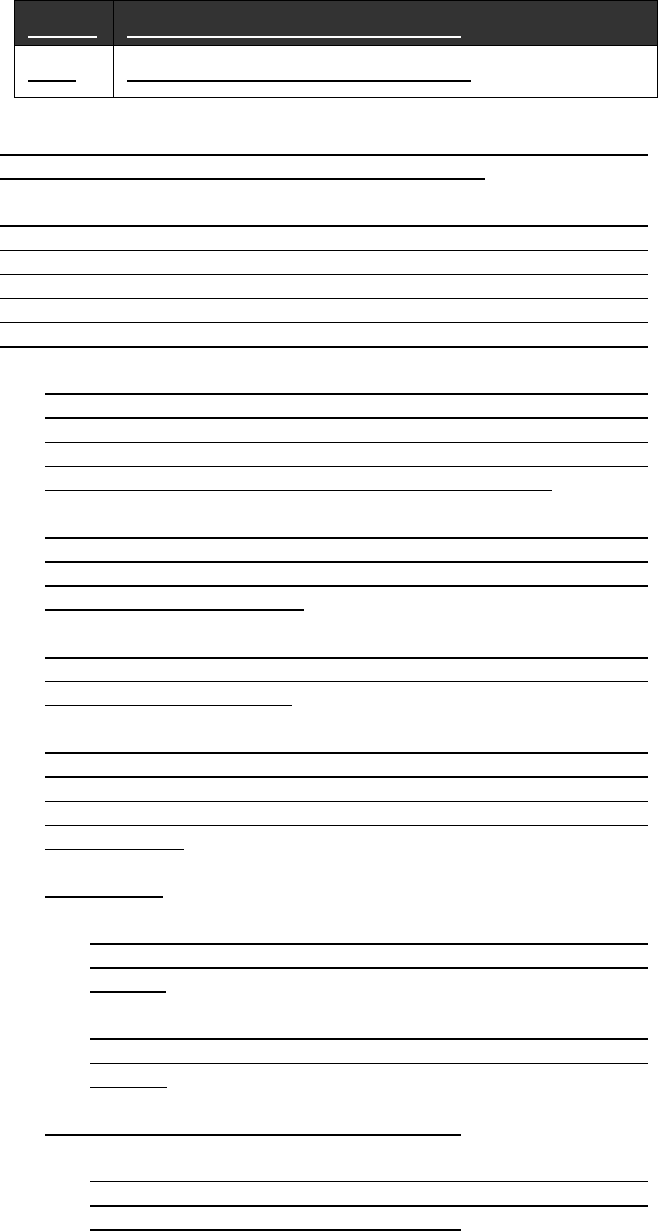
Article 4
-----------------------------------------------
Zoning Districts – Industrial
Boyle County/Joint Zoning Ordinance
---------------------------------------------------
4-54
District
Minimum Off-Street Loading Space
LI, HI
1 space per each 20,000 sf of building.
6. Signs. All signs in the Industrial Districts shall comply with Section
4.6.8.F. of the Commercial Development Standards.
7. Outdoor Storage. Outdoor storage and display shall be allowed in any
industrial district in accordance with this Section. Any merchandise,
material or equipment situated outdoors shall be subject to the
requirements of this Section. Such storage shall not include junk,
trash, garbage or other debris. For the purpose of this section, outdoor
storage and display shall be broken down into four (4) types, as follows.
a. Type 1: Outdoor Display. Type 1 Outdoor Display shall be
allowed adjacent to a principal building wall and extending to a
distance no greater than 5 feet from the wall. Such storage shall
not be permitted to block windows, entrances or exits, and shall
not impair the ability of pedestrians to use the building.
b. Type 2: Limited Outdoor Storage. Type 2 Limited Outdoor
Storage shall not exceed 1,000 square feet or 10 percent of the
total site area (whichever is greater) in addition to any Type 1
Outdoor Display on the site.
c. Type 3: General Outdoor Storage. Type 3 General Outdoor
Storage shall be allowed in unlimited quantity, subject only to the
location restrictions below.
d. Type 4: Temporary/Seasonal Outdoor Storage. Type 4
Temporary/Seasonal Outdoor Storage may exceed the limits for
Outdoor Storage but shall require a permit from the Building
Inspector and shall be limited to a 30 day period no more than 3
times per year.
e. Exceptions.
1) Waste generated on-site and deposited in ordinary refuse
containers shall not be subject to the restrictions of this
Section.
2) Areas enclosed by solid, opaque walls on at least three sides
and covered by a solid, opaque roof shall not be considered
outdoor.
f. Location of Outdoor Storage and Display.
1) All outdoor storage and display shall be located outside the
public right-of-way and/or at least 15 feet from the back edge
of the adjacent curb or street pavement.

Article 4
-----------------------------------------------
Zoning Districts – Industrial
Boyle County/Joint Zoning Ordinance
---------------------------------------------------
4-55
2) No outdoor storage or display shall be allowed in required
side yards.
3) Any temporary/seasonal outdoor storage shall not utilize any
parking space required for the principal use of the property.
g. Allowed Storage Table. The three types of storage shall be
allowed in the districts designated in the Table below:
TYPE
LI, HI
IBD
Type 1: Outdoor Display
✓
✓
Type 2: Limited Outdoor Storage
✓
✓
Type 3: General Outdoor Storage
✓
--
Type 4: Temporary/Seasonal Storage
✓
✓
F. Outdoor Lighting and Speakers.
1. All lighting fixtures designed or placed so as to illuminate any portion
of a site shall meet the following requirements.
a. Fixtures. All light sources shall be concealed within an
opaque housing and shall not be visible from any public right-
of-way or residential district boundary.
b. Mounting. Fixtures must be mounted in such a manner that
the cone of light does not cross any property line of the site.
c. Illumination Levels. All site lighting shall be designed so that
the level of illumination, measured in footcandles (fc) at any
one point meets the standards for the specific use below.
Minimum and maximum levels are measured at a single point.
Average level is the not-to-exceed value calculated using only
the area intended to receive illumination.
G. Height Limit Exceptions. The height limitations of this Ordinance shall not
apply to church spires, belfries, cupolas and domes not intended for human
occupancy; monuments, water towers, observation towers, flag poles, radio
and television towers, masts, aerials, chimneys or smokestacks.
H. Accessory Building Standards. Accessory buildings, except as otherwise
permitted by this Ordinance, shall require a Building Permit and shall be
subject to the following regulations in all industrial zoning districts.
1. Where the accessory building is structurally attached to the principal
building, it shall be subject to, and shall conform to, all regulations of
this Ordinance applicable to the principal building.
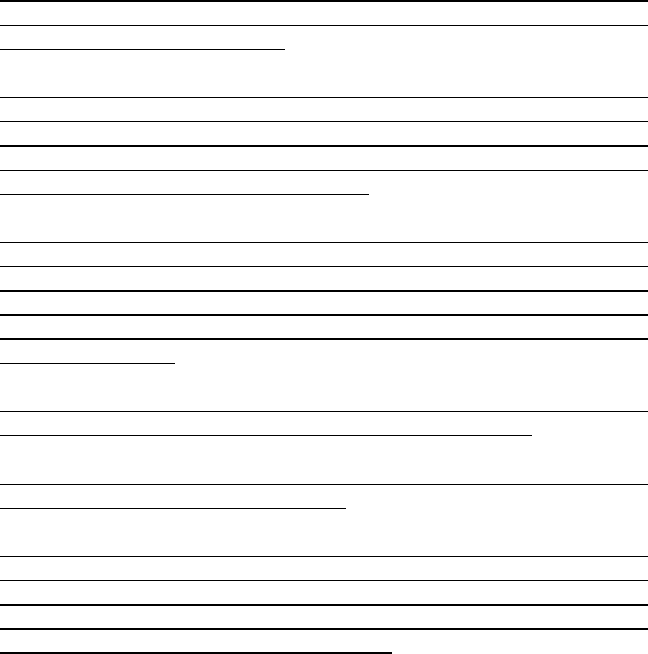
Article 4
-----------------------------------------------
Zoning Districts – Industrial
Boyle County/Joint Zoning Ordinance
---------------------------------------------------
4-56
2. No detached accessory building shall be located closer than 10 feet to
any principal building and may require greater separation when
requested by the Fire Marshal.
3. An accessory building may be connected to the principal building by a
breezeway or other similar structure but shall not be considered as an
attached accessory building, carport, or similar structure. Said
breezeway shall not project nearer the side lot line than the minimum
side yard required for the main building.
4. Accessory buildings/structures shall be permanently affixed to the
ground and shall not include mobile home, bus, travel trailer, RV,
trailer, cooler, vehicle or freight container. Ground level storage units
shall be exempt from the requirement to be permanently affixed and
shall be allowed in industrial districts with appropriate screening as
outlined in 4.6.8.D.
5. Fences. For the purpose of determining side and rear yard setback,
the accessory structure setback shall not apply to fences.
6. Solar Panels. Roof-mounted and ground-mounted solar panel systems
are permitted in all industrial districts.
7. No accessory structure that is not designated to breakaway on impact
shall be permitted in or extended over a public right-of-way or utility
easement without the express written consent of the controlling
jurisdiction or utility company. Such structures include, but are not
limited to, rock or brick mailbox structures.

Article 4
-----------------------------------------------
Zoning Districts – Special Purpose
Boyle County/Joint Zoning Ordinance
---------------------------------------------------
4-57
SEC. 4.8 SPECIAL PURPOSE DISTRICTS
4.8.1 General Flood Plain District (F)
A. Land to Which Flood Plain Designation Applies. All lands determined to:
1. Be inundated by a storm event equal to a 100-year return period or
included in the area inundated by the 100-year flood.
2. Be subject to inundation by directed runoff from short return period
events.
3. The originally designated areas shall include those areas shown on
either the Flood Insurance Studies for areas in Boyle County prepared
by the Federal Emergency Management Administration (FEMA) or as
is from time to time amended and the Flood Hazard Boundary Maps
and Flood Insurance Rate Maps (FIRM) contained therein or U.S. Soil
Conservation Services, Soils Maps.
4. Nothing contained herein shall prohibit the application of these
regulations to lands which can be certified to the Commission by a
Kentucky registered professional engineer to lie within any area
subject to periodic flooding, impaction by storm drainage or containing
an opening into a subterranean water channel.
B. Permitted Structures. No principal or accessory structures shall be permitted
within any area designated as a part of a Flood Plain District. Structures
located on lots partially included within the Flood Plain District shall be
permitted provided they are located outside of the limits of the Flood Plain
District and the first floor and basement floor are at least 1.5 feet above the
regulatory flood-projection elevation and is utilized in conjunction with a
permitted use carried on within the adjacent district. The area designated as
Flood Plain District may be used to meet yard and setback requirements of
adjoining districts for lots owned under single ownership.
C. Permitted Uses. The following open space uses shall be permitted provided
they do not require structures or fill or cause obstruction of flood flows or restrict
the capacity of the channel or floodways of any main stream, tributary, or any
other drainage facility or structure or cause erosion and are used in conjunction
with a permitted use carried on within an adjacent district on lots owned under
single ownership.
1. Agriculture Uses: General farming, outdoor plant nurseries, sod
farming, animal brooding and breeding, wild crop farming, apiary,
crops, dairy, forestry, livestock, orchards, poultry, pasture, grazing,
horticulture, viticulture and truck farming, detention basins, and ponds
or lakes.
2. Residential Uses: Lawns, play areas, and gardens.
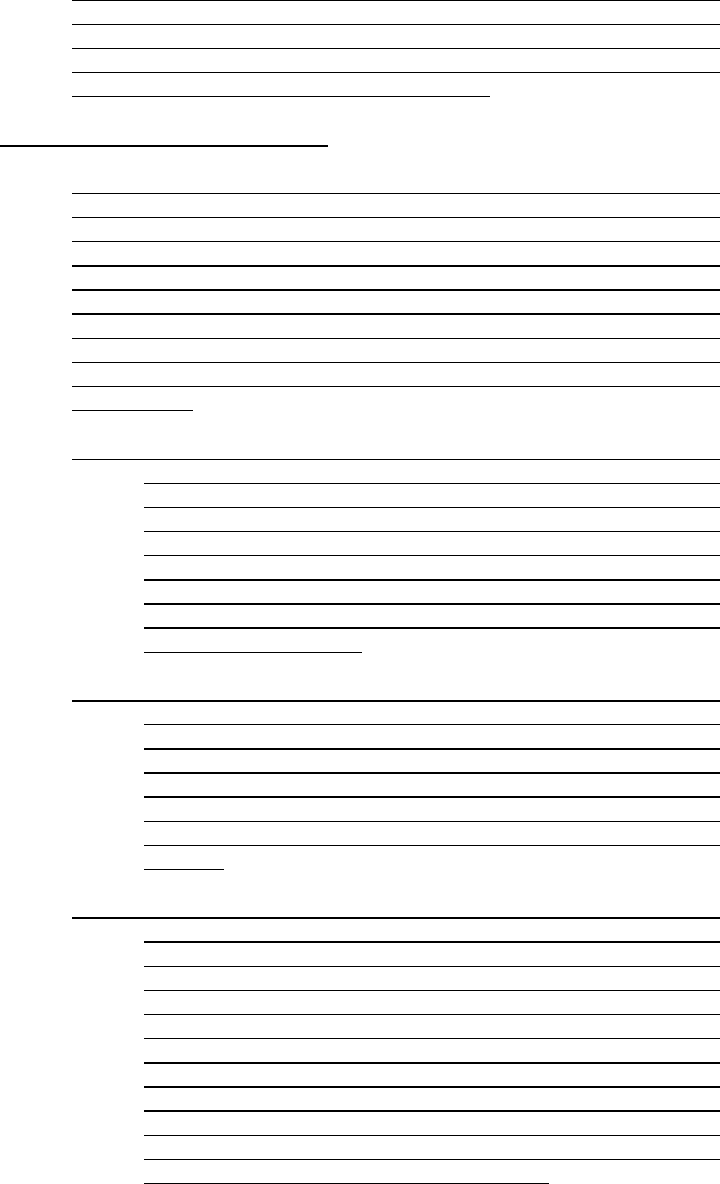
Article 4
-----------------------------------------------
Zoning Districts – Special Purpose
Boyle County/Joint Zoning Ordinance
---------------------------------------------------
4-58
3. Public Uses: Arboretum or botanical garden, recreation uses, nursery
including agriculture and florists, detention basins, ponds or lakes, and
hiking and horseback riding trails, playgrounds both public and private,
airplane beacons and markers, zoological gardens, marinas, boat
rentals, docks, piers, wharfs and boat ramps.
D. Standards for All Uses in District
1. All Uses: No fill (including fill for roads), deposit, obstruction, storage
of materials or equipment, or other use may be allowed which, acting
alone, or in combination with existing or future uses, would cause any
decrease in the capacity of the floodway or would cause any increase
in flood heights, cause erosion or obstruction of water course, natural
drainage crevices, sinkholes, ditches and known subterranean water
channels. Consideration of the effects of a proposed use shall be
based on a reasonable assumption that there will be an equal degree
of encroachment extending for a significant reach on both sides of the
watercourse.
a. Fill: Any fill or material proposed to be deposited in the
floodway must be shown to have some beneficial purpose and
the amount thereof not greater than is necessary to achieve
that purpose, nor will it cause any increase in the flood heights.
These conditions must be demonstrated by a plan submitted
by the owner and prepared by registered engineer showing the
uses to which the filled land will be put and the final dimensions
of the proposed fill or other materials and how such fill will be
placed and compacted.
b. Storage of Material and Equipment: The storage or
processing of materials that, in time of flooding, are buoyant,
flammable, explosive, or could be injurious to human, animal,
or plant life is prohibited. Storage of other material or
equipment may be allowed if not subject to major damage by
floods and firmly anchored to prevent flotation or if readily
removable from the area within the time available after flood
warning.
c. Other General Standards: Electrical, heating, ventilation,
plumbing, air conditioning equipment, ductwork, and other
service facilities shall be located at least 1.5 feet above the
regulatory flood-projection elevation. New and replacement
water supply systems shall be designed to minimize or
eliminate infiltration of flood waters into the system. New and
replacement sanitary sewage systems shall be designed to
minimize or eliminate infiltration of flood waters into the system
and discharges from the systems into flood waters. On-site
waste disposal systems shall be located outside the base flood
elevation and constructed so as to avoid impairment to them
or contamination from them during flooding.
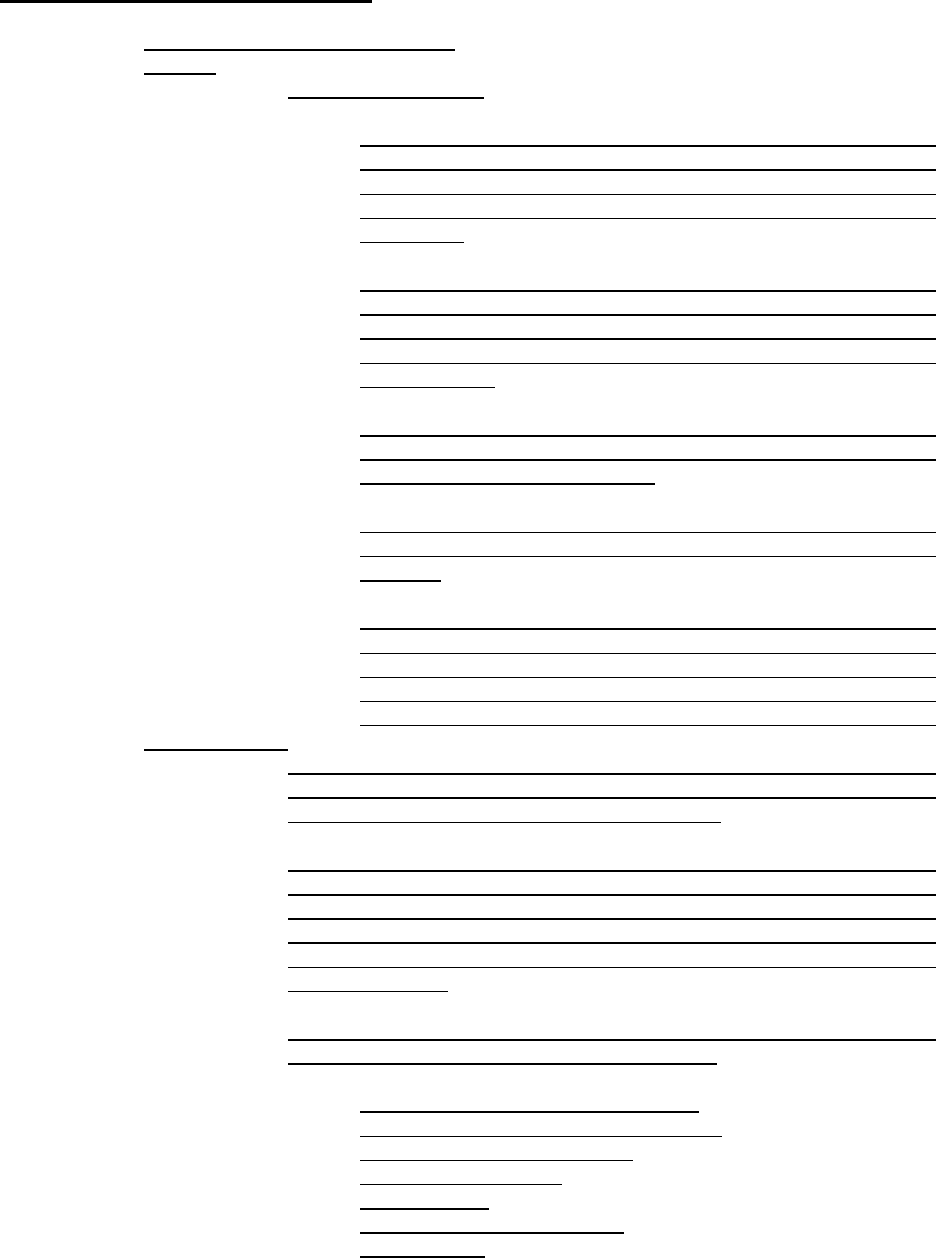
Article 4
-----------------------------------------------
Zoning Districts – Overlay Districts
Boyle County/Joint Zoning Ordinance
---------------------------------------------------
4-59
SEC. 4.9 OVERLAY DISTRICTS
4.9.1 Historic Overlay District
A. Purpose and Intent.
1. To maintain and preserve the unique historic and architectural
characteristics of areas and buildings having special or
distinctive features or having special historic, architectural,
aesthetic or cultural interest and value to the community, state
and nation.
2. To establish standards to review the rehabilitation of existing
structures and new construction to ensure that it is compatible
with the character of the historic district and discourage growth
or alterations that will negatively impact the historic character
of the districts.
3. To protect historic buildings and districts in Danville in order to
maintain one of the county’s principal economic development
and heritage tourism resources.
4. To enhance the appeal of Danville’s historic neighborhoods as
distinctive areas and to enhance property values within these
Districts.
5. To encourage and promote the public health, safety and
general welfare of the citizens of Danville by ensuring that
changes in the designated districts enhance the historic
qualities that are enjoyed by all members of the community and
which makes the area a special place in which to live and work.
B. Description of the Area. Local Historic Districts and Local Historic
Sites designated as part of the Historic Overlay District requiring review
from the Danville Architectural Heritage Board:
C. Permitted Uses. Except as prohibited in item D below, uses permitted
in this District are shown in the Use Table in Section 5.1, Use Table.
This table employs broad use categories containing a variety of similar
uses. The use categories are described in Section 5.2, Use
Categories. Additional standards for specific uses, if any, can be found
in each category.
D. Prohibited Uses. The following uses are expressly prohibited in the
following areas of the Historic Overlay District:
1. Adult Entertainment Establishments;
2. Eating Establishments with Drive-Thru;
3. RV Parks and Campgrounds;
4. Indoor Firing Ranges;
5. Fuel Stations;
6. Vehicle or Equipment Sales;
7. Group Living;

Article 4
-----------------------------------------------
Zoning Districts – Overlay Districts
Boyle County/Joint Zoning Ordinance
---------------------------------------------------
4-60
8. Vehicle Repair;
9. Other Limited Vehicle Service; or
10. Telecommunications Tower.
E. Historic Overlay Standards, Secretary of the Interior’s Standards
and Guidelines for the Rehabilitation of Historic Properties. The
Historic Overlay shall include General Development Standards
adopted as outlined in Section 3.12 and may also incorporate other
Local Standards, the Secretary of the Interior’s Standards and
Guidelines for the Treatment of Historic Properties as applicable, as
well as the Secretary of the Interior’s Guidelines on Sustainability for
Rehabilitating Historic Buildings.
F. Redevelopment of Existing Site. It is recognized that certain
properties in the Historic Overlay District were developed prior to
incorporation and/or adoption of technical and development standards
for the district. When an existing site is redeveloped as defined in
Article 6, the site shall be brought into conformance with the technical
and development standards of this district to the greatest extent
feasible or possible.
4.9.2 Airport Overlay District
The Airport Overlay District outlines the area within proximity of the Boyle
County Airport that is under the jurisdiction of the Kentucky Airport Zoning
Commission (KAZC). The underlying zoning is governed by this ordinance;
however, there may be additional restrictions on development in this area
placed by the KAZC. Any person developing property in this area should
consult with KAZC in addition to all approvals necessary under this ordinance.
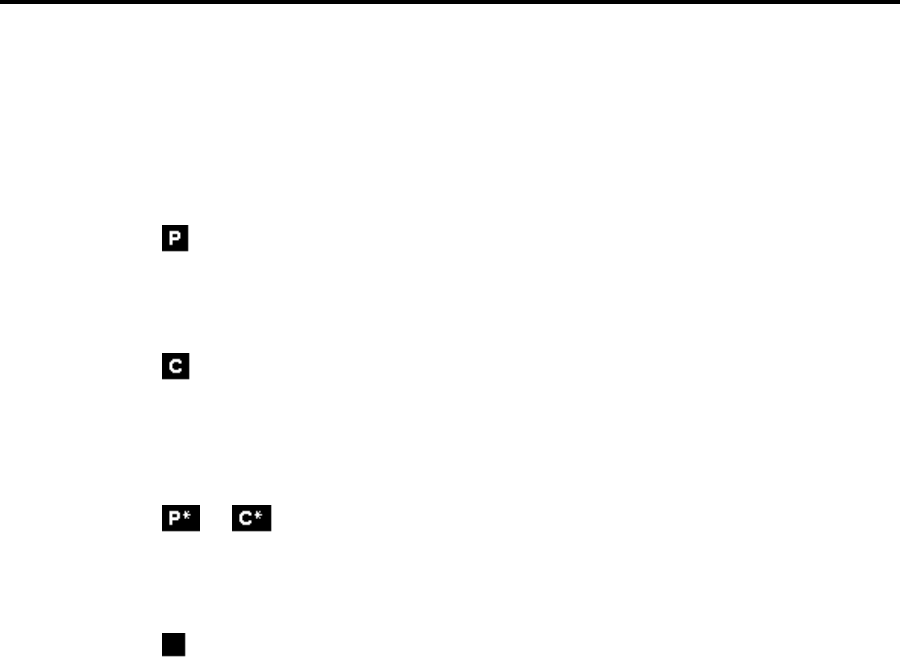
Boyle County/Joint Zoning Ordinance
---------------------------------------------------
5-1
ARTICLE 5
USE REGULATIONS
SEC. 5.1 USE TABLE
The table on the following pages lists the uses allowed within zoning districts.
5.1.1 Use Categories
All of the Use Categories and Specific Use Types listed in the following Use
Table are explained in Section 5.2, Use Categories, additionally Section 5.2
includes any Exceptions or Specific Use Standards for the uses contained in
the Use Table.
5.1.2 Uses Permitted By-Right
A “P” indicates that a use category is allowed by-right in the respective zoning
district. These permitted uses are subject to all other applicable regulations of
this Zoning Ordinance.
5.1.3 Conditional Uses
A “C” indicates that a use category is allowed only if reviewed and approved
as a conditional use, in accordance with the Conditional Use Permit
procedures of Section 3.8, Conditional Use Permit. Conditional uses are
subject to all other applicable regulations of this Zoning Ordinance.
5.1.4 or Uses Subject to Specific Conditions
A “P” or a “C” that is accompanied by the symbol “*” indicates that the listed
use type is subject to use-specific conditions. The standards are listed in each
category in Section 5.2.
5.1.5 Uses Not Allowed
A blank or empty cell indicates that a use type is not allowed in the respective
zoning district, unless it is otherwise expressly allowed by other regulations of
this Zoning Ordinance. Any use not allowed is deemed prohibited.
5.1.6 New or Unlisted Uses
If an application is submitted for a use type that is not listed in the use table,
the Planning Commission Director shall be authorized to make a similar use
interpretation based on the use category descriptions of Section 5.2, Use
Categories, and the similar use interpretation criteria of Section 5.2B. If the
Director determines that the proposed use does not fit any of the use category
descriptions of Section 5.2, no similar use interpretation shall be made. The
Director shall make a determination as to the use category for the application
which has been made.
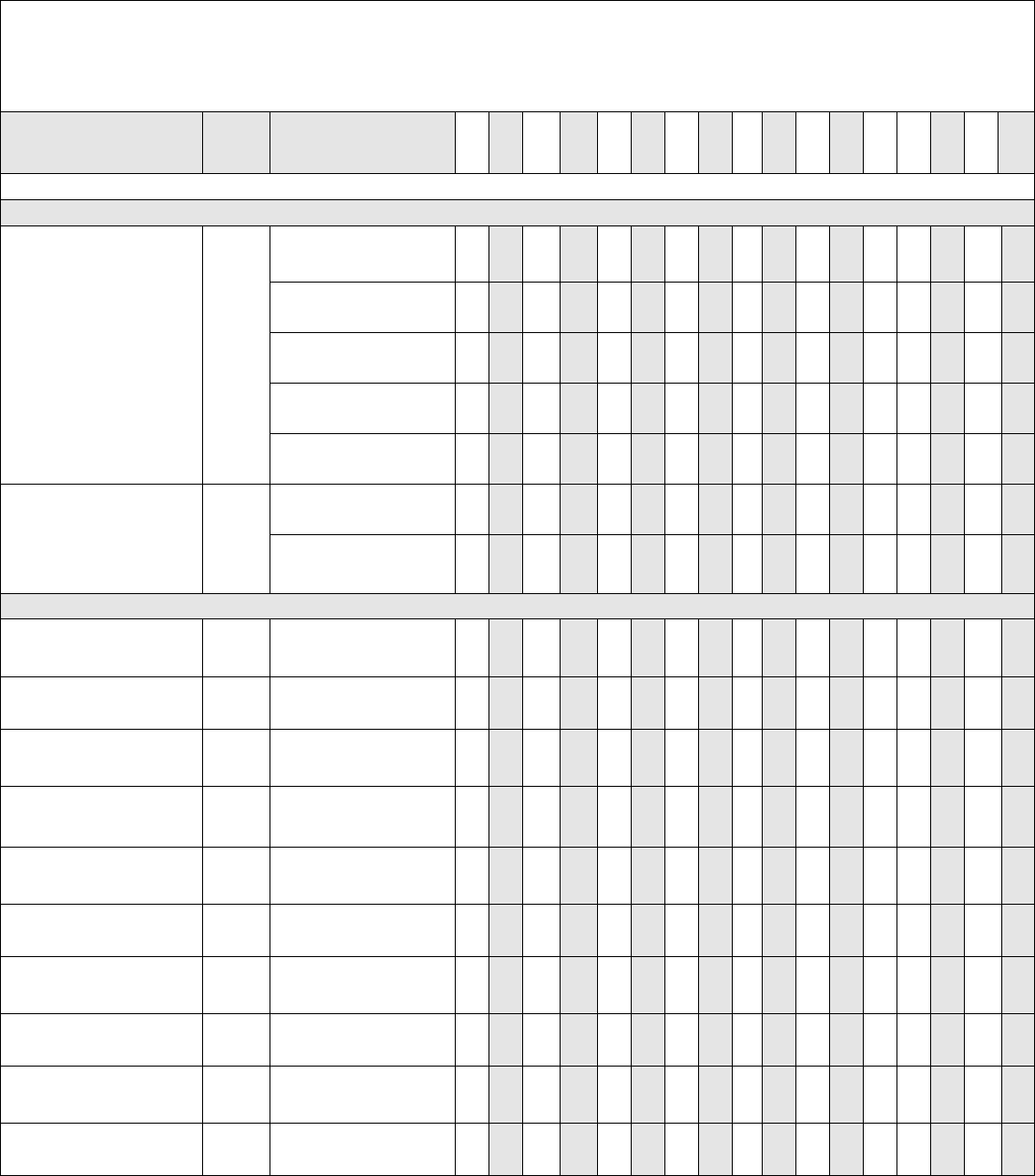
Article 5
-----------------------------------------------
Use Regulations
Boyle County/Joint Zoning Ordinance
---------------------------------------------------
5-2
AG (Agriculture)
RR (Rural Residential)
R1 (Single Family Residential)
RM-2 (Two Family Residential)
RM-3 (Multi-Family Residential)
RM-4 (Multi-Family Residential)
NB (Neighborhood Business)
GB (General Business)
CB (Central Business)
HB (Highway Business)
OP (Office and Professional)
ICD (Institutional Campus Development)
P (Public)
LI (Light Industrial)
HI (Heavy Industrial)
IBD (Industrial Business Development)
HD (Historic Overlay)
Use Category
Page #
Specific Use Type
A
G
R
R
R
1
R
M
2
R
M
3
R
M
4
N
B
G
B
C
B
H
B
O
P
I
C
D
P
L
I
H
I
I
B
D
H
D
P = Permitted Use C = Conditional Use * = Specific Use Standards Apply
RESIDENTIAL (See Section 5.2.2)
Household Living
5-7
5-7
5-7
5-7
Single Family Detached
P
P
P
P
P
P
P
P
P
P
P
P
Single Family Attached
P
P
P
P
P
Multi-Family
P
P
P
P
P
P
P
P
Home Office/ Occupation
P*
P*
P*
P*
P*
P*
P*
P*
P*
P*
P
Accessory Apartment
P*
P*
P*
P*
P*
P*
P*
P
Group Living
5-9
5-9
Fraternity/ Sorority
P*
All Other Group Living
Facilities
C
C
P
P
C
P
C
P
P
INSTITUTIONAL (See Section 5.2.3)
College
5-10
P
P
P
P
P
P
P
P
Community Services
5-11
C
C
C
C
P
P
P
P
P
P
P
P
Day Care
5-11
C*
C*
C*
C*
C*
C*
P*
P*
P*
P*
P*
P*
P*
P*
P
Detention Facility
5-13
C
C
C
P
P
P
P
Health Care Facility
5-13
P
P
P
P
P
P
P
P
P
Parks and Open Areas
5-14
P
P
P
P
P
P
P
P
P
P
P
P
P
P
P
P
P
Religious Institution
5-14
C
C
C
C
C
C
P
P
P
P
P
P
P
P
Safety Services
5-15
P
P
P
P
P
P
P
P
P
P
P
P
P
P
P
P
P
School
5-15
C
C
C
C
C
C
C
P
P
P
P
P
P
P
P
Utilities, Basic
5-15
P*
P*
P*
P*
P*
P*
P*
P*
P*
P*
P*
P*
P*
P*
P*
P*
P
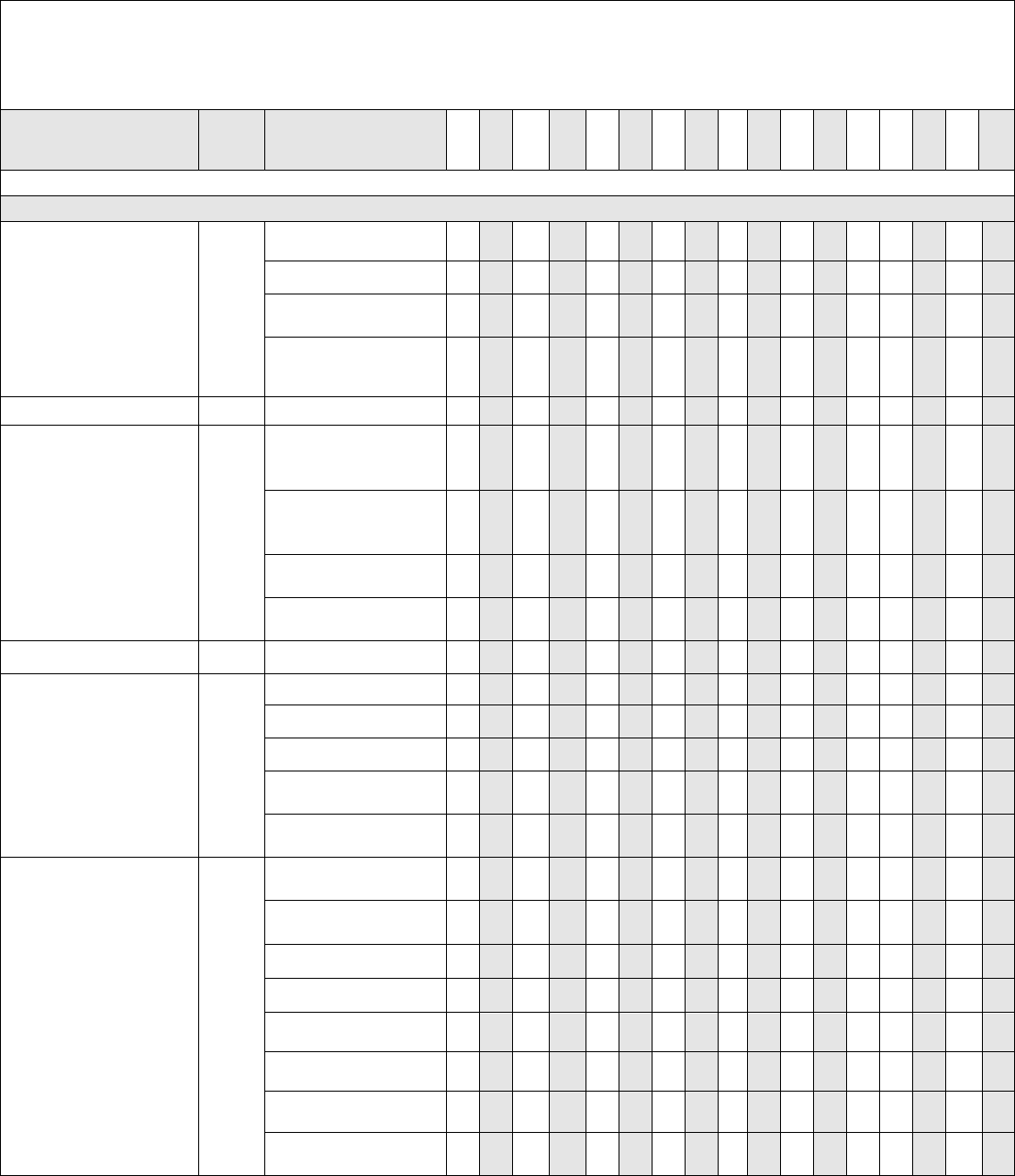
Article 5
-----------------------------------------------
Use Regulations
Boyle County/Joint Zoning Ordinance
---------------------------------------------------
5-3
AG (Agriculture)
RR (Rural Residential)
R1 (Single Family Residential)
RM-2 (Two Family Residential)
RM-3 (Multi-Family Residential)
RM-4 (Multi-Family Residential)
NB (Neighborhood Business)
GB (General Business)
CB (Central Business)
HB (Highway Business)
OP (Office and Professional)
ICD (Institutional Campus Development)
P (Public)
LI (Light Industrial)
HI (Heavy Industrial)
IBD (Industrial Business Development)
HD (Historic Overlay)
Use Category
Page #
Specific Use Type
A
G
R
R
R
1
R
M
2
R
M
3
R
M
4
N
B
G
B
C
B
H
B
O
P
I
C
D
P
L
I
H
I
I
B
D
H
D
P = Permitted Use C = Conditional Use * = Specific Use Standards Apply
COMMERCIAL (See Section 5.2.4)
Eating Establishment
5-18
5-19
No Drive-Through
P*
P*
P*
P*
P
P
With Drive-Through
C*
P*
P*
P*
P
Bar /Lounge w/
Restaurant
C*
P*
P*
P*
P
P
Craft Beverage
Production w/ Restaurant
C*
P*
P*
P*
P*
P
P
Office
5-20
P
P
P
P
P
P
P
P
P
P
P
Overnight
Accommodation
5-21
5-21
5-23
B&B/ Short Term Rental
(Cities of Danville,
Junction City, Perryville)
P*
C*
C*
C*
P*
P*
P*
P*
P*
P*
P
B&B/Short Term Rental
(Unincorporated Area of
Boyle County)
C*
C*
P*
P*
P*
P*
P*
P*
P
Hotel, Motel, Inn,
Extended Stay Facility
P
P
P
P
P
Recreational Vehicle
Park
C*
P*
Parking, Commercial
5-25
P
P
P
P
P
P
P
P
P
P
Recreation and
Entertainment
5-26
Active Outdoor
C
P
P
P
P
P
Passive Outdoor
P*
P*
P*
P*
P*
Indoor
P
P
P
P
P
P
P
Sportsmen’s Farms,
Firearm Ranges
C*
P*
P*
Entertainment Event,
Major
C
P
P
Retail Sales and Service
5-29
Animal Hospital, Kennel
or Veterinarian
C*
P*
C*
P*
P*
P*
P*
Adult Retail or
Entertainment
P*
P*
P*
Bar or Lounge
P
P
P
P
P
Greenhouse or Nursery
P*
P*
P*
P*
P*
P*
P*
P*
Animal or Poultry Sales
C*
P*
P*
Retail up to 5,000 s.f.
P*
P*
P*
P*
P*
P*
P
Retail over 5,000 s.f.
P*
P*
P*
P*
P*
P*
P
Retail with DriveThrough
or Pick Up Window
C*
P*
P*
P*
P*
P*
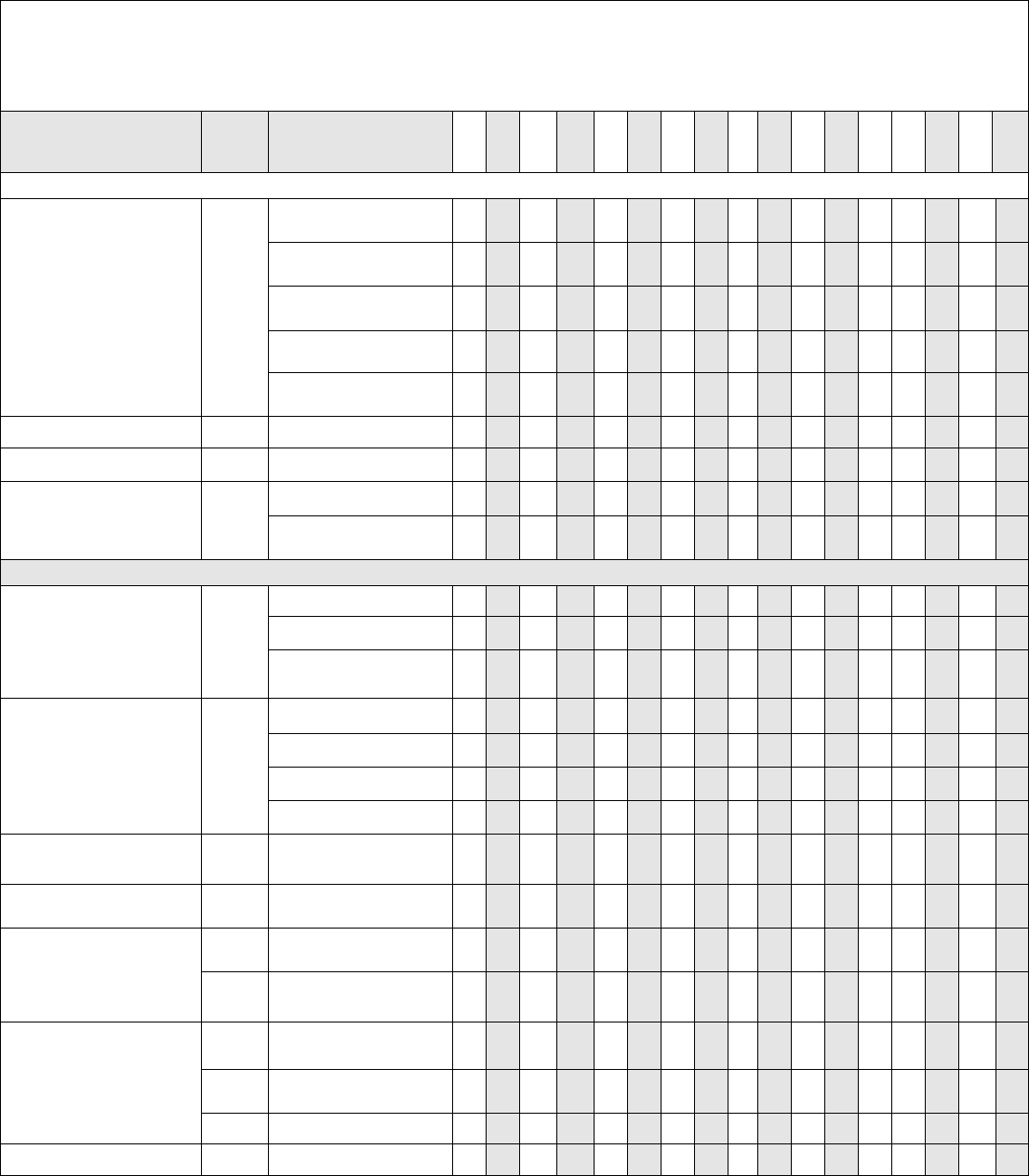
Article 5
-----------------------------------------------
Use Regulations
Boyle County/Joint Zoning Ordinance
---------------------------------------------------
5-4
AG (Agriculture)
RR (Rural Residential)
R1 (Single Family Residential)
RM-2 (Two Family Residential)
RM-3 (Multi-Family Residential)
RM-4 (Multi-Family Residential)
NB (Neighborhood Business)
GB (General Business)
CB (Central Business)
HB (Highway Business)
OP (Office and Professional)
ICD (Institutional Campus Development)
P (Public)
LI (Light Industrial)
HI (Heavy Industrial)
IBD (Industrial Business Development)
HD (Historic Overlay)
Use Category
Page #
Specific Use Type
A
G
R
R
R
1
R
M
2
R
M
3
R
M
4
N
B
G
B
C
B
H
B
O
P
I
C
D
P
L
I
H
I
I
B
D
H
D
P = Permitted Use C = Conditional Use * = Specific Use Standards Apply
Retail Sales and Service
(con’t)
5-29
Retail Shopping Center
up to 50,000 s.f.
P*
P*
P*
P*
P
Retail Shopping Center
over 50,000 s.f.
P*
P*
P*
Other Retail Sales and
Service
P*
P*
P*
P*
P*
P*
P
Vehicle & Heavy Equip.
Sales
P*
P*
P*
P*
Manufactured & Mobile
Home Sales
P*
P*
P*
Self-Service Storage
5-32
P*
P*
P*
P*
P*
P*
Vehicle Repair
5-33
P
P
P
P
Vehicle Service, Limited
5-33
Fuel Stations or Sales
P*
P*
P*
P*
P*
P*
Other Limited Vehicle
Service
P
P
P
P
P
INDUSTRIAL (See Section 5.2.5)
Industrial Service
5-34
Light
P
P
P
Heavy
P
P
Fuel Stations Heavy
(Truck Stop)
P*
P*
Manufacturing and
Production
5-35
Light
P*
P*
P*
Heavy
P*
P*
Concrete Batch Plant
P
P
P
Mulch/Wood Operations
C
P
P
Craft Brewery or Distilled
Spirit Production/Storage
5-36
C*
P*
P*
P*
Above Ground Storage
Tanks
5-39
P*
P*
P*
Warehouse and Freight
Movement
5-39
Storage or Movement of
Goods
P
P
P
5-40
Storage of Explosives,
Ammunition, etc
C*
Waste-Related Use
5-40
Landfill, C & D Debris
Landfill
C
C
5-40
Recycling or Transfer
Station
P
5-40
Land Farming
C*
C*
Wholesale Sales
5-40
P
P
P
P
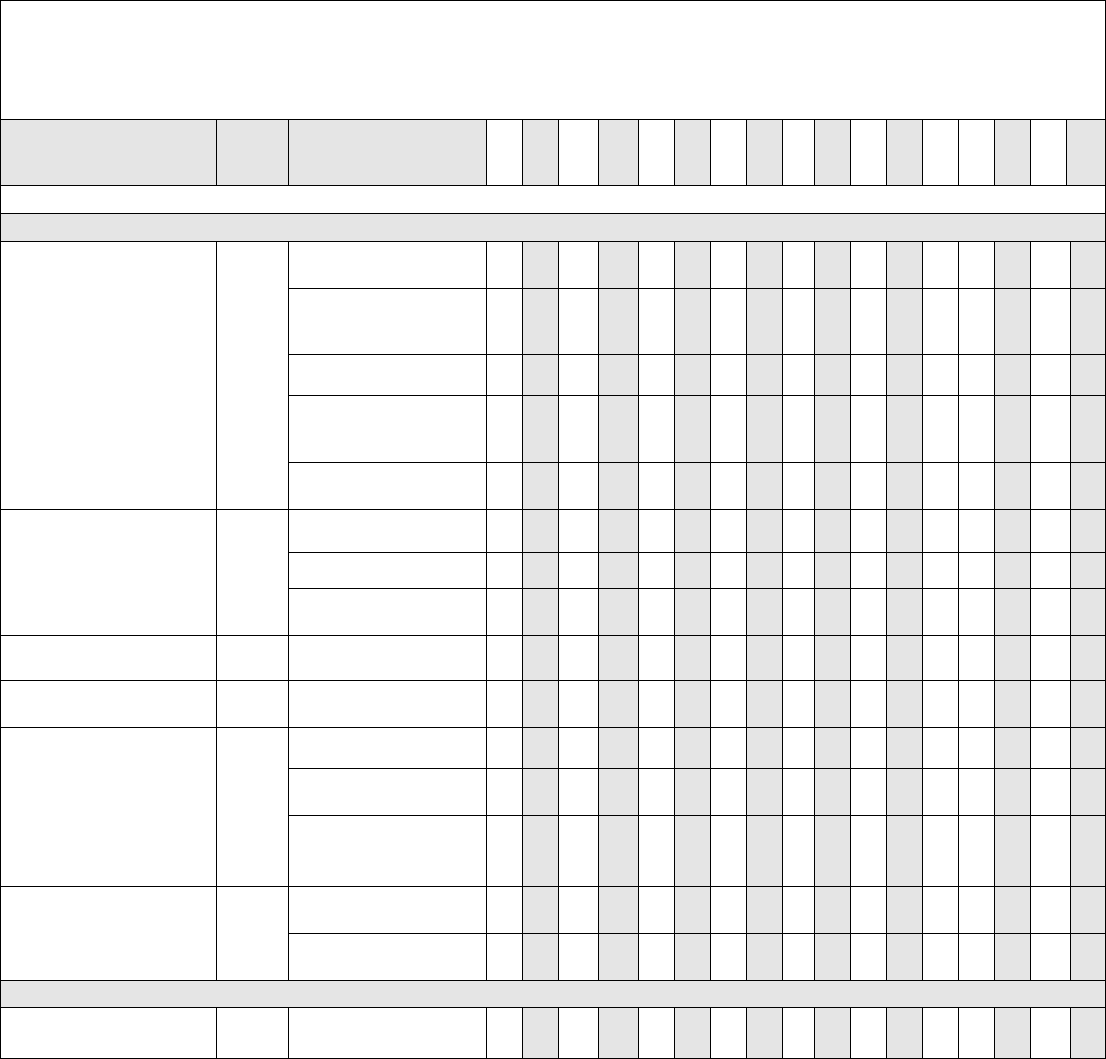
Article 5
-----------------------------------------------
Use Regulations
Boyle County/Joint Zoning Ordinance
---------------------------------------------------
5-5
AG (Agriculture)
RR (Rural Residential)
R1 (Single Family Residential)
RM-2 (Two Family Residential)
RM-3 (Multi-Family Residential)
RM-4 (Multi-Family Residential)
NB (Neighborhood Business)
GB (General Business)
CB (Central Business)
HB (Highway Business)
OP (Office and Professional)
ICD (Institutional Campus Development)
P (Public)
LI (Light Industrial)
HI (Heavy Industrial)
IBD (Industrial Business Development)
HD (Historic Overlay)
Use Category
Page #
Specific Use Type
A
G
R
R
R
1
R
M
2
R
M
3
R
M
4
N
B
G
B
C
B
H
B
O
P
I
C
D
P
L
I
H
I
I
B
D
H
D
P = Permitted Use C = Conditional Use * = Specific Use Standards Apply
OTHER (See Section 5.2.6)
Agriculture
5-41
Farming Crop and
Livestock Production
P
Confined Animal Feeding
Operation, Livestock
Auction
P*
P*
Roadside Stand
P*
P*
P*
Agritourism Uses
permitted under KRS
247.800
P*
P*
P*
Limited Meat or Poultry
Processing
C*
P*
Aviation, Surface
Passenger Terminals
5-44
Light Aviation
C*
P*
P*
P*
P*
Commercial Aviation
C*
P*
P*
P*
P*
Ground
Transportation
P
P
P
P
P
Burial Related Use
5-44
Commercial Cemeteries
and Crematories
C*
P*
P*
P*
P*
P*
Merchant Electric
Generating Facility
5-45
Wind or Solar Electricity
Generating Facility
P*
P*
P*
P*
Mining and Pipelines
5-49
5-46
5-47
Mine, Quarry, Borrow Pit
C*
P*
P*
Oil or Gas Production,
Storage
P*
P*
P*
Hazardous Liquids
Pipelines
(New or Converted)
P*
C*
P*
C*
Telecommunications
Facilities
5-49
Telecommunications
Support Structure
P*
P*
P*
P*
P*
P*
P*
P*
P*
P*
P*
Telecommunications
Facility (attached)
P
P
P
P
P
P
P
P
P
P
P
P
P
P
P
P
P
TEMPORARY USES (See Section 5.3)
Temporary Use
5-51
P*
P*
P*
P*
P*
P*
P*
P*
P*
P*
P*
P*
P*
P*
P*
P*
P*
Article 5
-----------------------------------------------
Use Regulations
Boyle County/Joint Zoning Ordinance
---------------------------------------------------
5-6
SEC. 5.2 USE CATEGORIES
5.2.1 Basis for Classifications
Use categories classify land uses and activities into use categories based on
common functional, product or physical characteristics. Characteristics include
the type and amount of activity, the type of customers or residents, how goods
or services are sold or delivered and site conditions. The use categories
provide a systematic basis for assigning present and future land uses into
appropriate zoning districts.
A. Principal Uses. Principal uses are assigned to the category that most
closely describes the nature of the principal use. The "Characteristics"
subsection of each use category describes the common characteristics
of each principal use.
1. Developments with Multiple Principal Uses. When all
principal uses of a development fall within one use category,
the entire development is assigned to that use category. When
the principal uses of a development fall within different use
categories, each principal use is classified in the applicable
category and each use is subject to all applicable regulations
for that category.
2. Accessory Uses. Accessory uses are allowed by-right in
conjunction with a principal use unless otherwise stated in the
regulations. Also, unless otherwise stated, accessory uses are
subject to the same regulations as the principal use. Common
accessory uses are listed as examples in the use category
descriptions.
3. Use of Examples. The "Examples" subsection of each use
category lists common examples of uses included in the
respective use category. The names of these sample uses are
generic. They are based on common meanings and not on
what a specific use may call itself.
B. Similar Use Interpretation Criteria. The following considerations may
be used in making similar use interpretations.
1. The actual or projected characteristics of the activity in
relationship to the stated characteristics of each use category;
2. The relative amount of site area or floor space and equipment
devoted to the activity;
3. Relative amounts of sales from each activity;
4. The customer type for each activity;
5. The relative number of employees in each activity;
6. Hours of operation;
Article 5
-----------------------------------------------
Use Regulations
Boyle County/Joint Zoning Ordinance
---------------------------------------------------
5-7
7. Building and site arrangement;
8. Vehicles used with the activity;
9. The relative number of vehicle trips generated by the use;
10. How the use advertises itself;
11. Parking needs;
12. Noise level, odor, dust, vibrations, or smoke generated; and
13. Utility use.
5.2.2 Residential Use Categories
A. Household Living
1. Characteristics. Household Living is characterized by the
residential occupancy of a dwelling unit by a household.
Tenancy is arranged on a month-to-month or longer basis.
Uses where tenancy may be arranged for a shorter period are
not considered residential; they are considered to be a form of
transient lodging (see the Overnight Accommodations and
Community Service categories).
2. Accessory Uses. Accessory uses commonly associated with
Household Living are recreational activities, raising of pets
(including non-commercial kennels), hobbies, parking of the
occupants' vehicles, certain home occupations and accessory
apartments as defined in Article 4 of this ordinance.
3. Examples. Uses include living in houses, duplexes, triplexes,
fourplexes, other multi-dwelling structures, manufactured
housing and other structures with self-contained dwelling units.
4. Exceptions.
a. Lodging uses, including Short Term Rental and Bed
and Breakfast uses where tenancy may be arranged
for periods of less than 30 days is to be considered a
hotel or motel use and classified in the Overnight
Accommodations category.
5. Specific Use Standards.
a. Home Offices meeting the following standards are
permitted as accessory uses by right in agriculture and
residential districts:
(1) No signage;
(2) No additional parking;
Article 5
-----------------------------------------------
Use Regulations
Boyle County/Joint Zoning Ordinance
---------------------------------------------------
5-8
(3) Must be clearly incidental to the principal use
of the residence;
(4) Operated by and employs only residents of the
property;
(5) No on-premise merchandise storage;
(6) No customer/clientele/public visits to the home
office; and
(7) Must maintain residential character of the
property.
b. Home Occupations permitted only after first obtaining
a Conditional Use Permit include:
(1) Academic Tutoring;
(2) Music Lessons;
(3) Catering, Baking or Home-Based Processor
(products limited under the Kentucky Cottage
Food Law);
(4) Child Care (3 to 6 children);
(5) Sewing/Alterations;
(6) Personal Services such as: hair salon, nail
salon, cosmetologist and associated massage
therapy;
(7) Family Owned and Operated Limited
Contractor-Related Services (only in the
Agricultural District of at least five (5) acres in
size) such as: general contractor, specialty
contractor, lawn care or landscaping services
and equipment excavation services; or
(8) Limited Hobby-Making such as: art studio,
photography studio, woodworking and craft-
making.
c. Home occupations listed in 5.2.2.A.5.b. shall meet the
following standards:
(1) Operated by and employs only persons
residing on the premises;
(2) The use of the dwelling unit for the home
occupation shall be clearly incidental and
Article 5
-----------------------------------------------
Use Regulations
Boyle County/Joint Zoning Ordinance
---------------------------------------------------
5-9
subordinate to its use for residential purposes
by its occupants;
(3) No more than one Conditional Use Permit shall
be granted per premises;
(4) There shall be no change in the outside
appearance of the dwelling or premises, or
other visible evidence of the conduct of such
home occupation;
(5) There may be limited sales on the premises in
connection with such home occupation;
(6) No traffic shall be generated by such home
occupation in greater volumes than would be
expected in residential neighborhood;
(7) No equipment or process shall be used in such
home occupation which creates noise,
vibration, glare, fumes, odors or electrical
interferences, outside the dwelling unit;
(8) Additional parking or other items may be
required as a condition granted by the Board of
Adjustment; and
(9) A Change of Use Zoning Permit is required
prior to commencement of the business.
d. For the keeping of any Non-Commercial Kennel or
domestic pets such as a dog or cat, an Outdoor Pet
Containment Area shall be required in the
unincorporated area of Boyle County, in the RR and R1
zoning classifications. For the purposes of this
standard, an Outdoor Pet Containment Area shall
mean animals shall remain on the premises of the
owner, or if off the premises of the owner, under
restraint by means of a lead, leash, harness,
appropriate animal carrier or other reasonable method
and under the control of a responsible person.
B. Group Living.
1. Characteristics. Group Living is characterized by the
residential occupancy of a structure by a group of people who
do not meet the definition of Household Living. The size of the
group may be larger than the average size of a household.
Tenancy is arranged on a monthly or longer basis. Generally,
Group Living structures have a common eating area for
residents. The residents may receive care, training or
treatment, as long as the care givers also reside at the site.
Article 5
-----------------------------------------------
Use Regulations
Boyle County/Joint Zoning Ordinance
---------------------------------------------------
5-10
2. Accessory Uses. Accessory uses commonly associated with
Group Living are recreational facilities and parking of vehicles
for occupants and staff.
3. Examples. Examples of Group Living include dormitories;
fraternities and sororities; monasteries and convents; group
homes for the physically or mentally disabled; some residential
programs for drug and alcohol treatment; halfway, alternative
or post-incarceration facilities; transitional homes; and some
rooming/boarding houses.
4. Exceptions.
a. Lodging where tenancy may be arranged for periods of
less than 30 days is to be considered a hotel or motel
use and classified in the Overnight Accommodations
category.
b. Facilities for people who are under judicial detainment
and under the supervision of sworn officers are
included in the Detention Facilities category.
5. Specific Use Standards. Fraternities/Sororities are allowed
only in the Institutional Campus Development District and must
comply with all requirements of that District.
5.2.3 Institutional and Civic Use Categories
A. Colleges and Institutions of Higher Learning.
1. Characteristics. This category includes colleges and other
institutions of higher learning that offer courses of general or
specialized study leading to a degree. Colleges tend to be in
campus-like settings or on multiple blocks.
2. Accessory Uses. Accessory uses include offices, housing for
students, food service, laboratories, health and sports facilities,
theaters, meeting areas, parking, maintenance facilities and
supporting commercial operations.
3. Examples. Examples include universities, liberal arts colleges,
community colleges, public vocational-technical schools,
nursing and medical schools not accessory to health care
facilities and seminaries.
4. Exceptions. Personal service-oriented instruction (martial
arts, dance, music) are classified as Retail Sales and Service.
Article 5
-----------------------------------------------
Use Regulations
Boyle County/Joint Zoning Ordinance
---------------------------------------------------
5-11
B. Community Services.
1. Characteristics. Community Services are uses of a public,
nonprofit or charitable nature generally providing a local
service to people of the community. Generally, they provide the
service on-site or have employees at the site on a regular
basis. The service is ongoing, not just for special events.
Community centers or facilities that have membership
provisions are open to the general public to join at any time.
The use may provide special counseling, education or training
of a public, nonprofit or charitable nature.
2. Accessory Uses. Accessory uses may include offices;
meeting areas; food preparation areas; parking, health and
therapy areas; and athletic facilities.
3. Examples. Examples include the following public or nonprofit
uses: libraries, museums, senior centers, community centers,
swimming pools, youth club facilities, hospices, social service
facilities, temporary shelters, vocational training for persons
with physical or mental disabilities, cemeteries, columbarium
and mausoleums.
4. Exceptions.
a. Private lodges, clubs and private or commercial athletic
or health clubs are classified as Retail Sales and
Service.
b. Commercial museums are classified as Retail Sales
and Service.
c. Parks are classified as Parks and Open Areas.
d. Commercial cemeteries, columbarium, storage vaults
mausoleums and crematories are classified as Burial
Related Use.
C. Day Care.
1. Characteristics. Day Care uses provide care, protection and
supervision for children or adults on a regular basis away from
their primary residence for less than 24 hours per day. Eligible
facilities shall have proper license from the Kentucky Cabinet
for Families and Children.
2. Accessory Uses. Accessory uses include offices, recreation
areas and parking.
3. Examples. Examples include preschools, child care centers,
nursery schools, latch key programs and adult day care
programs.
Article 5
-----------------------------------------------
Use Regulations
Boyle County/Joint Zoning Ordinance
---------------------------------------------------
5-12
4. Exceptions. Day Care does not include public or private
schools or facilities operated in connection with shopping
center or other principal use, where children are cared for while
parents or guardians are occupied on the premises or in the
immediate vicinity.
5. Specific Use Standards. Child care centers, nurseries, day
care centers, kindergartens or any facility or operation
providing adult or child care, guidance or supervision for which
a license is required from the Kentucky Cabinet for Families
and Children, with the exception of religious organizations
providing child care, guidance or supervision while religious
services are being conducted or to kindergarten programs
operated as a part of a public educational system require
compliance with the following requirements:
a. The lot shall contain a minimum open space area as
required by the Kentucky Cabinet for Health and
Family Services;
b. A solid wall or adequate security fence not less than 6
feet high is maintained along all interior lot lines which
separate play areas from adjacent properties and
parking areas. Outdoor play areas shall be contiguous
with the building so children can safely walk from the
building to the play area. Outdoor play area which lies
within or adjoins a residential district shall be buffered
by landscaping or a solid privacy fence. The Board of
Adjustments, if applicable, may set hours or otherwise
limit outdoor play times for any facility located within a
residential district or adjacent to a residential structure;
c. A letter from the fire marshal and the Kentucky Cabinet
for Families and Children, or their successor agency
certifying that the use complies with the requirements
of that agency. This documentation must be supplied
to the Planning Commission prior to issuance of a
Certificate of Occupancy by the Building Inspector;
d. Adequate and safe on-site parking, loading and
unloading areas and driveways providing for safe
ingress and egress with backing into the street
specifically prohibited;
e. If the proposed use will be located within any
agriculture or residential district, then the structure
shall remain or shall be constructed so that the exterior
design and ornamentation is residential in character
and compatible with the immediate neighborhood, so
that there is no evidence from the street that the use is
other than residential (except for the sign); and
Article 5
-----------------------------------------------
Use Regulations
Boyle County/Joint Zoning Ordinance
---------------------------------------------------
5-13
f. All buildings and structures shall conform to the
requirements of the zoning district in which they are
located. Signage shall be limited as outlined by each
Use Category in Article 4.
D. Detention Facilities.
1. Characteristics. Facilities for the judicially required detention
or incarceration of people. Inmates and detainees are under
24-hour supervision by sworn officers, except when on an
approved leave.
2. Accessory Uses. Accessory uses include offices, recreational
and health facilities, therapy facilities, maintenance facilities
and hobby and manufacturing activities.
3. Examples. Examples include prisons, jails, probation centers,
supervised or court-ordered halfway homes and juvenile
detention homes.
4. Exceptions.
a. Programs that provide care and training or treatment
for psychiatric, alcohol or drug problems, where
patients are residents of the program, but where
patients are not supervised by sworn officers are
classified as Group Living.
b. Programs that provide transitional living experience for
former offenders, such as halfway houses, where
residents are not supervised by sworn officers, are also
classified as Group Living.
c. Home incarceration is considered Household Living.
E. Health Care Facilities.
1. Characteristics. Health Care Facilities include uses providing
medical or surgical care to patients and offering overnight care.
2. Accessory Uses. Accessory uses include out-patient clinics,
offices, laboratories, teaching facilities, meeting areas,
cafeterias, parking, maintenance facilities and housing
facilities for staff or trainees.
3. Examples. Examples include medical centers, hospitals
outpatient surgery centers, nursing homes, convalescent
homes, hospices, and assisted living facilities.
4. Exceptions.
a. Uses that provide exclusive care and planned
treatment or training for psychiatric, alcohol or drug
Article 5
-----------------------------------------------
Use Regulations
Boyle County/Joint Zoning Ordinance
---------------------------------------------------
5-14
problems, where patients are residents of the program,
are classified in the Group Living category.
b. Medical clinics or offices that provide care where
patients are generally not kept overnight are classified
as Offices.
c. Urgent care and walk-in treatment centers are
classified as Retail Sales and Service.
F. Parks and Open Areas.
1. Characteristics. Parks and Open Areas are uses of land
focusing on natural areas, large areas consisting mostly of
vegetative landscaping or outdoor recreation, community
gardens or public squares. Lands tend to have few structures.
2. Accessory Uses. Accessory uses may include play
equipment, restrooms, trails and gardens.
3. Examples. Examples include parks, public squares,
recreational trails, botanical gardens, and nature preserves.
4. Exceptions.
a. Golf courses are considered Recreation and
Entertainment.
b. Public or nonprofit Cemeteries are considered
Community Services.
c. Lighted outdoor and other active recreation use are
classified as Recreation/Entertainment.
G. Religious Institutions.
1. Characteristics. Religious Institutions primarily provide
meeting areas for religious activities.
2. Accessory Uses. Accessory uses include Sunday School
facilities, parking, cemetery, caretaker's housing, and
residential living facilities such as a convent, abbey, or
parsonage.
3. Examples. Examples include churches, temples, synagogues
mosques, monasteries and convents.
4. Exceptions.
a. Preschools are classified as Day Care uses.
b. Schools are classified as Schools.
Article 5
-----------------------------------------------
Use Regulations
Boyle County/Joint Zoning Ordinance
---------------------------------------------------
5-15
c. Lighted outdoor athletic fields are classified as
Recreation/Entertainment.
H. Safety Services.
1. Characteristics. Safety Services are uses that provide public
safety and emergency response services. They often need to
be located in or near the area where the service is provided.
Employees are regularly present on-site.
2. Accessory Uses. Accessory uses include offices and parking.
3. Examples. Examples include fire stations, police stations, 911
centers, emergency medical service and ambulance stations.
4. Exceptions.
a. Private security guards are classified as personal
service oriented Retail Sales and Service.
b. Vehicle towing is classified as Vehicle Repair.
I. Schools.
1. Characteristics. This category includes public and private
schools at the primary, elementary, middle, junior high or high
school level that provide state-mandated basic education.
2. Accessory Uses. Accessory uses include play areas,
cafeterias, recreational and sport facilities, auditoriums,
before- or after-school day care, and greenhouses.
3. Examples. Examples include public and private daytime
schools, boarding schools and military academies.
4. Exceptions.
a. Preschools are classified as Day Care uses.
b. Business and trade schools are classified as Retail
Sales and Service.
c. Personal service-oriented instruction is classified as
Retail Sales and Service.
J. Utilities, Basic.
1. Characteristics. Basic Utilities are infrastructure services that
need to be located in or near the area where the service is
provided. Basic Utility uses generally do not regularly have
Article 5
-----------------------------------------------
Use Regulations
Boyle County/Joint Zoning Ordinance
---------------------------------------------------
5-16
employees at the site. Services may be public or privately
provided.
2. Accessory Uses. Accessory uses may include parking and
control, monitoring, data or transmission equipment.
3. Examples. Examples include water and sewage pump
stations, electrical substations, water towers and reservoirs,
storm water retention/detention facilities, radio transmission
facilities, and telephone exchanges.
4. Exceptions.
a. Services where people are generally present are
classified as Community Services, Offices or Safety
Services.
b. Utility offices where employees or customers are
generally present are classified as Offices.
c. Bus barns are classified as Warehouse and Freight
Movement.
d. Telecommunications structures are classified as
Telecommunication Facilities.
e. Utility storage facilities are classified as Warehouse
and Freight Movement.
5. Specific Use Standards
a. Transmission Towers and Accessory Facilities.
The provisions of this section shall apply to the
construction, erection, alteration, use, and location of
transmission towers and accessory facilities in the
Agriculture, Commercial and Industrial zoning districts.
Transmission towers and accessory facilities in legal
existence on the effective date of this Zoning
Ordinance that are not in conformity with this section
may remain in place. Unless otherwise permitted by
this Zoning Ordinance, no new transmission tower or
accessory facility may be erected or constructed
unless all provisions of this Section and the
requirements of the Kentucky Public Service
Commission are met.
(1) Exceptions. An antenna and supporting
structure for the following uses are permitted in
any zoning district if accessory to a permitted
use and if they comply with applicable
regulations of the district in which situated and
are otherwise permitted by law:
Article 5
-----------------------------------------------
Use Regulations
Boyle County/Joint Zoning Ordinance
---------------------------------------------------
5-17
(a) Amateur radios.
(b) Citizen band radios.
(c) A telecommunication device that only
receives radio frequency signals.
(d) Portable, hand-held, and vehicular
transmissions.
(e) Industrial, scientific, and medical
equipment operating at frequencies
designated for that purpose by the
FCC.
(f) Transmission towers used for remote
control of municipal or public facilities.
(g) Low power (100 watts or less)
Transmission towers.
(2) Minimum Location Standards. The following
minimum standards shall be met in the
approval of a Building and Zoning Permit:
(a) All self-supporting transmission towers
will be setback from the property line on
which it is located 60 percent of the
overall height of the transmission
tower;
(b) All guyed transmission towers will be
setback from the property line on which
it is located 60 percent of the overall
height of the transmission tower;
(c) Transmission tower accessory facilities
shall comply with the setback standard
in the adjacent zoning district;
(d) At least two off-street parking spaces
and one additional space for each on-
site personnel will be provided;
(e) Existing on-site vegetation shall be
preserved to the maximum extent
practicable;
(f) Transmission towers shall not be
artificially lighted unless required by the
Article 5
-----------------------------------------------
Use Regulations
Boyle County/Joint Zoning Ordinance
---------------------------------------------------
5-18
Federal Aviation Administration or
appropriate State authority;
d
(g) Transmission tower accessory facilities
in an Agriculture district zone and other
such districts where transmission
towers are permitted, accessory
buildings and structures may not
include offices, long-term vehicle
storage, other outdoor storage or
broadcast studios, except for
emergency purposes, or other uses
that are not needed to send or receive
transmissions, and in no event may
exceed 25 percent of the floor area
used for wireless transmission
equipment; and
(h) Transmission towers shall be
consistent with applicable Federal and
State regulations and shall have
secured and submitted copies of
compliance with these regulations.
(3) Color of Towers. Unless otherwise required
by state or federal regulations, all transmission
towers shall be white or light gray in color.
5.2.4 Commercial Use Categories
A. Eating Establishments.
1. Characteristics. Establishments that sell food and beverages
for on-premise or off-premise consumption.
2. Accessory Uses. Accessory uses may include decks and
patios for outdoor seating, drive-through facilities, customer
and employee parking areas, and valet parking facilities.
3. Examples. Examples include restaurants, drive-ins, fast food
establishments, coffee or ice-cream shops, pizza delivery, bar
and lounges.
4. Exceptions. Nightclubs, dance halls, and dinner theaters are
classified as Recreation and Entertainment.
5. Specific Use Standards
a. Restaurants with Outdoor Activity Areas. Any
restaurant providing outdoor activities such as outdoor
dining areas, sports areas such as volleyball courts,
live music or similar activities shall be required to
Article 5
-----------------------------------------------
Use Regulations
Boyle County/Joint Zoning Ordinance
---------------------------------------------------
5-19
screen such areas from view from any adjacent
residential use. Any such outdoor activity area shall be
separated by a minimum of 100 feet from any
residential district.
b. Drive-Through and Drive-In Eating Establishments.
Must be located at least 100 feet from any residential
use or district. This standard may be reduced to 50 feet
if no outdoor speaker system is used.
c. Outdoor Areas. Eating establishments with outdoor
patios or dining areas deigned for year-round use must
incorporate the additional outdoor square footage of
such space when calculating the required minimum
parking for the business.
d. Craft Beverage/ Distilled Spirit Production. Craft
beverage or distilled spirit production, including
breweries, distilleries and wineries in conjunction with
a restaurant, are subject to the following Specific Use
Standards:
(1) Must adhere to all applicable local and state
alcoholic beverage control license
requirements;
(2) The use and any associated use on the
property shall only serve alcohol by the drink or
sell packaged alcohol in accordance with the
underlying zoning requirements;
(3) Production activities and the area devoted to
such activities may be in conjunction with a
restaurant or an on-site tasting room;
(4) Parking shall be provided in accordance with
the requirements for a restaurant as outlined in
Section 4.6.8.E.1 of this Ordinance;
(5) All processing, production, manufacturing,
distilling, brewing, bottling associated with such
distillery shall be located within a fully enclosed
building;
(6) Outdoor storage of materials, equipment, or
supplies associated with such use is not
allowed, unless otherwise allowed by the
underlying zoning; and
(7) All loading and unloading areas shall be
oriented away from public streets.
Article 5
-----------------------------------------------
Use Regulations
Boyle County/Joint Zoning Ordinance
---------------------------------------------------
5-20
B. Office.
1. Characteristics. Office uses are characterized by activities
conducted in an office setting and generally focusing on
business, government, professional, medical or financial
services.
2. Accessory Uses. Accessory uses may include cafeterias, day
care, health facilities, parking or other amenities primarily for
the use of employees in the firm or building.
3. Examples. Examples include professional services such as
lawyers, accountants, engineers or architects; financial
businesses such as lenders, brokerage houses, bank
headquarters (without drive-through) or real estate agents;
data processing and telemarketing; sales offices; government
offices and public utility offices; TV and radio studios; medical
and dental clinics, medical and dental labs; counseling offices,
sports and fitness/ diet clinics, and blood-collection facilities.
4. Exceptions.
a. Offices that are part of and located with a principal use
in another category are considered accessory to the
firm's primary activity. Headquarters offices, when in
conjunction with or adjacent to a principal use in
another category, are considered part of the other
category.
b. Contractors and others who perform services off-site
are included in the Office category if equipment and
materials are not stored on the site and fabrication,
services or similar work is not carried on at the site.
C. Overnight Accommodations
1. Characteristics. Dwelling units arranged for short-term stays
of less than 30 days for rent or lease. Also includes other
arrangements for stays of less than 30 days such as
Recreational Vehicle (RV) parks.
2. Accessory Uses. Accessory uses may include pools and
other recreational facilities, gift shops, limited storage, laundry
facilities, offices, meeting facilities comprising less than 25
percent of the total gross floor area, offices and business
centers, restaurant, bar and lounge.
3. Examples. Examples include Bed and Breakfast
establishments, Short Term Rentals, Hotels, Motels, Inns,
Extended Stay facilities, and Recreational Vehicle Parks.
Article 5
-----------------------------------------------
Use Regulations
Boyle County/Joint Zoning Ordinance
---------------------------------------------------
5-21
4. Exceptions. Primitive Campgrounds for tent and rv camping
are considered Recreation and Entertainment.
5. Specific Use Standards.
a. Bed and Breakfast Establishments.
(1) Bed and Breakfast establishments shall be
required to meet Fire and Building codes;
(2) Incorporated Area of the Cities of Danville,
Junction City and Perryville - A Conditional Use
Permit is required in the RR, R1 and RM-2
zoning districts prior to commencement of the
business;
Unincorporated Area of Boyle County - Bed
and Breakfast Homes, Inns and Farmstays are
not permitted in the RR or the R1 zoning
districts. A Conditional Use Permit is required
in the AG and the RM-2 zoning districts prior to
commencement of the business;
(3) A Change of Use Zoning Permit is required
prior to commencement of the business. All
Bed and Breakfast Homes, Inns and
Farmstays shall be required to list the facility
Zoning Permit number assigned by the
Planning Commission on all advertisements
and on all home-sharing platforms;
(4) Each room to be rented shall be designed and
intended to accommodate no more than two
persons;
(5) Each room shall be rented for no longer than
30 days;
(6) The use shall not adversely affect the uses
permitted in the area and in the immediate
neighborhood by excessive traffic generation,
noise and light;
(7) One parking space shall be required for each
guest room available for rent. All off-street
parking areas shall be completely screened
with landscaping;
(8) The use shall be in compliance with all other
applicable state and local laws, including the
Boyle County District Health Department Rules
and Regulations;
Article 5
-----------------------------------------------
Use Regulations
Boyle County/Joint Zoning Ordinance
---------------------------------------------------
5-22
(9) Bed and Breakfast establishments shall be
limited to the following number of guest rooms:
Bed and Breakfast Home, Maximum (5) guest
rooms; Bed and Breakfast Inn, Minimum (6)
guest rooms, Maximum (8) guest rooms; Bed
and Breakfast Farmstay, no guest room
maximum;
(10) The Board of Adjustments, in considering
approval of required Conditional Use Permit,
shall make a finding that the number of rooms
granted shall not have adverse effect on
surrounding properties. In addition, the Board
of Adjustment shall take into consideration the
number of Bed and Breakfast facilities, if any,
within the general neighborhood of the property
being considered for such use; and
(11) Bed and Breakfast establishments, shall be
required to obtain a Conditional Use Permit to
conduct additional Agritourism uses or
commercial uses such as meetings, seminars,
tea/ garden parties, weddings, receptions, or
concerts.
b. Short Term Rentals.
(1) Short Term Rental establishments shall be
required to meet Fire and Building codes;
(2) Incorporated Area of the Cities of Danville,
Junction City and Perryville - A Conditional Use
Permit is required in the RR, R1 and RM-2
zoning districts for Short Term Rentals prior to
commencement of the business;
Unincorporated Area of Boyle County - Short
Term Rental establishments are not permitted
in the RR or the R1 zoning districts. A
Conditional Use Permit is required in the AG
and the RM-2 zoning districts for Short Term
Rentals prior to commencement of the
business;
(3) A Change of Use Zoning Permit is required
prior to commencement of the business. All
Short Term Rental establishments shall be
required to list the facility Zoning Permit
number assigned by the Planning Commission
on all advertisements and on all home-sharing
platforms;
Article 5
-----------------------------------------------
Use Regulations
Boyle County/Joint Zoning Ordinance
---------------------------------------------------
5-23
(4) Each room to be rented shall be designed and
intended to accommodate no more than two
persons;
(5) Each room shall be rented for no longer than
30 days;
(6) The use shall not adversely affect the uses
permitted in the area and in the immediate
neighborhood by excessive traffic generation,
noise and light;
(7) One parking space shall be required for each
guest room available for rent. All off-street
parking areas shall be completely screened
with landscaping;
(8) The use shall be in compliance with all other
applicable state and local laws, including the
Boyle County District Health Department Rules
and Regulations;
(9) Short Term Rental establishments shall be
limited to the following number of guest rooms:
Hosted Home-Sharing, Maximum (5) guest
rooms; Un-hosted Home-Sharing, Maximum
(8) guest rooms and Dedicated Short Term
Rental establishments, no guest room
maximum;
(10) The Board of Adjustments, in considering
approval of required Conditional Use Permit,
shall make a finding that the number of rooms
granted shall not have adverse effect on
surrounding properties. In addition, the Board
of Adjustment shall take into consideration the
number of Short Term Rental facilities, if any,
within the general neighborhood of the property
being considered for such use; and
(11) Short Term Rental establishments, shall be
required to obtain a Conditional Use Permit to
conduct additional commercial uses such as
meetings, seminars, tea/ garden parties,
weddings, receptions, or concerts.
c. Recreational Vehicle (RV) Park. An RV Park may be
established and maintained in accordance with the Use
Table in Section 5.1, state regulations (KRS 219) and
the following regulations:
(1) Minimum Park Area. Five (5) acres;
Article 5
-----------------------------------------------
Use Regulations
Boyle County/Joint Zoning Ordinance
---------------------------------------------------
5-24
(2) All RV Parks shall be connected to public
sanitary sewer and shall conform to
appropriate Commonwealth of Kentucky
Plumbing Code and Boyle County Health
Department Rules and Regulations;
(3) Location and access. No RV Park shall be
located except with direct access to an arterial
highway or major collector with a minimum of
50 feet of frontage thereon in order to permit
appropriate design of entrances and exits. No
entrance or exit from an RV Park shall be
permitted through a residential district, nor
require movement of traffic from the park
through a residential district;
(4) Occupancy Permitted. Spaces in an RV Park
may be used by recreational vehicles, travel
trailers, equivalent facilities constructed in or
on automotive vehicles or other short-term
housing or shelter arrangements or devices.
No mobile homes or permanent dwellings shall
be permitted except for a single unit for the
purpose of security/maintenance of the park;
(5) Relation of Spaces to Exterior Streets. In
addition to yard requirements applying
generally within districts, the following
limitations shall apply with respect to an RV
Park. No space shall be so located that any
part intended for occupancy for sleeping
purposes shall be within 50 feet of the right-of-
way line of any street or thoroughfare or within
25 feet of any adjoining public or private
property;
(6) Design of Access to Park. Entrances and exits
to RV Parks shall be designed for safe and
convenient movement of traffic into and out of
the park and to minimize marginal friction with
free movement of traffic on adjacent streets. All
traffic into and out of the park shall be through
such entrances and exits. No entrance or exit
shall require a turn at an acute angle for
vehicles moving in the direction intended, and
radii of curbs and pavements at intersections
shall be such as to facilitate easy turning
movements for vehicles with trailers attached;
(7) Off-street Parking, Loading, and Maneuvering
Space. In connection with use of any RV Park,
no parking, loading or maneuvering incidental
to parking or loading shall be permitted on any
Article 5
-----------------------------------------------
Use Regulations
Boyle County/Joint Zoning Ordinance
---------------------------------------------------
5-25
public street or right-of-way or any public
grounds or on any private grounds not part of
the park. Each RV Park shall provide off-street
parking, loading and maneuvering space
located and scaled so that the prohibitions
above may be observed, and park owners shall
be held responsible for violations of these
requirements;
(8) Length of Stay. Spaces shall be rented by the
day only, and the occupant of such space shall
not remain in the same RV Park more than 30
days; and
(9) Accessory Uses. Management headquarters,
recreational facilities, coin-operated laundry
facilities and other uses and structures
customarily incidental to operation of an RV
Park are permitted as accessory uses. In
addition, stores, restaurants, beauty parlors,
barber shops and other convenience
establishments shall be permitted as
accessory uses in an RV Park in zoning
districts where such uses are not permitted as
accessory uses, subject to the following
restrictions:
(a) Such establishments and the parking
areas primarily related to their
operations shall not occupy more than
five percent of the area of the park;
(b) Such establishments shall be restricted
in their use to occupants of the park;
(c) Such establishments shall present no
visible evidence of their commercial
character which would attract
customers other than occupants of the
park; and
(d) Toilets, showers, and other essential
plumbing fixtures shall be connected to
public sanitary sewer and shall
conform to appropriate Commonwealth
of Kentucky Plumbing Code.
D. Parking, Commercial
1. Characteristics. Commercial Parking facilities provide parking
that is not accessory to a specific use. A fee may or may not
be charged. A facility that provides both accessory parking for
Article 5
-----------------------------------------------
Use Regulations
Boyle County/Joint Zoning Ordinance
---------------------------------------------------
5-26
a specific use and regular fee parking for people not connected
to the use is also classified as a Commercial Parking facility.
2. Accessory Uses. In a parking structure only, accessory uses
may include gasoline sales, car washing and vehicle repair
activities if these uses provide service only to vehicles parked
in the garage.
3. Examples. Examples include short-term and long-term fee
parking facilities and mixed parking lots (partially accessory to
a specific use, partly for rent to others).
4. Exceptions.
a. Parking facilities that are required for use, but that
charge the public to park for occasional events nearby,
are not considered Commercial Parking facilities.
b. Parking facilities that are required for a principal use
are not considered Commercial Parking uses, even if
the operator leases the facility to the principal use or
charges a fee to the individuals who park in the facility.
c. Parking for vehicles with more than two axles and/or
unhitched semi-trailers is classified as freight
movement and shall only be located in industrial zones.
E. Recreation and Entertainment
1. Characteristics. Generally commercial uses that provide
recreation or entertainment-oriented activities. They may take
place indoors or outdoors.
2. Accessory Uses. Accessory uses may include clubhouses,
concessions, restaurants, parking, primitive camping,
caretaker's quarters and maintenance facilities.
3. Examples.
a. Active Outdoor. These include amusement parks,
theme parks, lighted golf courses golf driving ranges,
miniature golf facilities, zoos, lighted soccer fields,
lighted baseball/softball fields, and go-cart or other
commercial motorized tracks and commercial
motorized riding trails.
b. Passive Outdoor. Golf courses, riding stables, non-
motorized riding trails, primitive campgrounds, fishing
lakes and unlighted golf courses.
c. Indoor. Indoor continuous entertainment activities
such as bowling alleys, ice rinks and game arcades,
Article 5
-----------------------------------------------
Use Regulations
Boyle County/Joint Zoning Ordinance
---------------------------------------------------
5-27
pool halls, dance halls, theaters, health clubs, gyms,
membership clubs, lodges and go-cart tracks.
d. Sportsmen’s. Sportsmen’s farms, indoor or outdoor
firearm ranges, shooting ranges, and paintball
facilities.
e. Major Entertainment Events. Uses that draw large
numbers of people to periodic events, rather than on a
continuous basis.
4. Exceptions. Exhibition and meeting areas with less than
20,000 square feet of total event area and banquet halls that
are part of hotels or restaurants accessory to those uses are
classified as Retail Sales and Service.
5. Specific Use Standards
a. Primitive Campground.
(1) All buildings and structures shall be at least 50
feet from any property line;
(2) An open space buffer strip shall be maintained
along all property lines in which campfires, or
any other camping appurtenances shall not be
located. The open space buffer strip shall be a
minimum of 10 feet along any side or rear
property line and a minimum of 50 feet along
any front property line;
(3) Off-street parking areas shall be provided to
accommodate one vehicle for each cabin and
camp site;
(4) All driveways and off-street parking areas shall
be surfaced with a hard and durable material
and properly drained; and
(5) No property, camp or individual campsite that
does not conform to the minimum lot area
established for the district in which it is located
shall be sold or leased for a longer period than
3 months.
b. Sportsmen’s. Sportsmen's farms and skeet, shotgun,
rifle, pistol, air rifle, air pistol, paintball, or other indoor
or outdoor firearm ranges shall be in conformance with
the following regulations:
Article 5
-----------------------------------------------
Use Regulations
Boyle County/Joint Zoning Ordinance
---------------------------------------------------
5-28
(1) Outdoor Facilities.
(a) Minimum lot size for any outdoor range
facility shall be ten (10) acres;
(b) A 200-foot open space buffer shall be
provided for outdoor range facilities
along each property line. No outdoor
range activities shall be permitted
within such buffer;
(c) All buildings and structures shall be at
least 100 feet from any property line;
(d) All roads and parking areas shall be
surfaced with a hard and durable
material and properly drained;
(e) All outdoor ranges shall be of sufficient
length and be provided with an earthen
back stop of sufficient height and
thickness to safely stop all projectiles
from the various types of weapons used;
and
(f) All outdoor ranges shall be enclosed by
a fence at least six feet in height to
prevent animals and people from
entering the property. Warning signs
shall be placed at intervals of 50 feet
along all range fences.
(2) Indoor Facilities.
(a) Indoor ranges shall have one warning
sign at each entrance and at any
windows, doors or other openings in
the walls;
(b) Indoor ranges shall have sufficient
sound proofing to prevent the sound of
firearm discharge from being heard
outside the walls of the range facilities;
(c) Proof of adequate construction
materials to be used, including the
exterior walls and any air quality
monitoring devices, shall be provided
for new construction, as well as for
existing sites/buildings that are
repurposed for such use, and must be
properly permitted through the Building
Inspector; and
Article 5
-----------------------------------------------
Use Regulations
Boyle County/Joint Zoning Ordinance
---------------------------------------------------
5-29
(d) Indoor firing ranges are allowed in LI
(Light Industry) and HI (Heavy
Industry) zoning districts.
F. Retail Sales and Service
1. Characteristics. Retail Sales and Service firms are involved in
the sale, lease or rent of new or used products to the general
public. They may also provide personal services or
entertainment or provide product repair or services for
consumer and business goods.
2. Accessory Uses. Accessory uses may include offices,
storage of goods, manufacture or repackaging of goods for on-
site sale and parking.
3. Examples. Examples include uses from the following groups:
a. Sales-Oriented: Stores selling, leasing or renting
consumer, home and business goods including art, art
supplies, bicycles, clothing, dry goods, electronic
equipment, fabric, furniture, garden supplies, gifts,
groceries, hardware, home improvements, household
products, jewelry, pets, pet food, pharmaceuticals,
plants, printed material, stationary and videos; food
sales and sales or leasing of consumer vehicles
including passenger vehicles, motorcycles, light and
medium trucks and other recreational vehicles,
construction equipment, manufactured housing/mobile
home sales, heavy trucks.
b. Personal Service-Oriented: Branch banks;
laundromats and dry cleaners; urgent and emergency
medical care; photographic studios; photocopy
services; hair, tanning, nail, massage, reflexology, and
personal care services; health clubs and gyms,
business, martial arts and other trade schools; dance
or music classes; taxidermists; funeral homes;
mortuaries; veterinarians; and animal grooming.
c. Repair-Oriented: Repair of televisions, bicycles,
clocks, watches, shoes, guns, appliances and office
equipment; photo or laundry or dry-cleaner drop-off;
tailor; locksmith; and non-vehicle upholsterer.
4. Exceptions.
a. Lumberyards and other building material sales that sell
primarily to contractors and do not have a retail
orientation are classified as Wholesale Sales.
Article 5
-----------------------------------------------
Use Regulations
Boyle County/Joint Zoning Ordinance
---------------------------------------------------
5-30
b. Sales facilities that use greater than 50 percent of the
gross floor area for storage are classified as Wholesale
Sales.
c. Repair and service of consumer motor vehicles,
motorcycles and light and medium trucks is classified
as Vehicle Repair or Limited Vehicle Service. Repair
and service of industrial vehicles and equipment and
heavy trucks is classified as Industrial Service.
5. Specific Use Standards.
a. Animal Hospital, Commercial Kennel or Veterinary
Clinic. An animal hospital, kennel or veterinary clinic
may be permitted in accordance with the Use Table in
Section 5.1, provided that any building or area used for
such purposes, including pens or exercise runways,
shall be at least 500 feet from any residential use or
district.
b. Adult Entertainment Establishments. Adult
entertainment establishments may be permitted in
accordance with use table in Section 5.1, provided that
they meet the following standards:
(1) The public entrance to an adult entertainment
establishment will not be located nearer than
750 feet from any church, synagogue, or other
permanent place of worship, licensed day care
center, public or private elementary, middle, or
secondary school, institution of higher learning,
or business college, or any park, mall, or park-
like area of open space under the control of a
governmental agency;
(2) The public entrance to an adult entertainment
establishment will not be located nearer than
750 feet from any residential use or district;
(3) The public entrance to an adult entertainment
establishment will not be located nearer than
500 feet from the public entrance of another
adult entertainment establishment;
(4) Such distance shall be measured along a
straight line, without regard to intervening
structures or objects, from the nearest property
line of the real estate on which the building or
park-like area, residential zone, or entrance to
another adult entertainment establishment is
located to the entrance of the adult
entertainment establishment and
Article 5
-----------------------------------------------
Use Regulations
Boyle County/Joint Zoning Ordinance
---------------------------------------------------
5-31
(5) A 25 foot landscaping/ buffer strip/ screened
area will be maintained along all property lines
in view from any adjacent residential use.
c. Retail Sales with Drive-Through or Pick-Up
Window. Any establishment (such as dry cleaners,
pharmacy, bank, package liquor store, etc.) with a
drive-through or pick-up window must be located at
least 100 feet from any residential use or district.
d. Greenhouse or Nursery.
(1) Commercial greenhouses and plant nurseries
may be permitted in accordance with the Use
Table in Section 5.1, provided that no building
or structure shall be located within 100 feet of
a residential use or district; and
(2) Adequate and safe on-site parking, loading,
and unloading areas and driveways shall be
provided for safe ingress and egress, with
backing into the street specifically prohibited.
e. Vehicle and Heavy Vehicle/Equipment Sales. The
sale of all vehicles and heavy vehicles/equipment shall
be subject to the following.
(1) All heavy vehicle/equipment sales operations
shall have direct access to at least a collector
street;
(2) All vehicle and heavy vehicle/ equipment sales
operations shall be required to provide a paved
display area with appropriate drainage. Heavy
vehicle/ equipment display areas located in the
industrial zoning districts may utilize the
alternative parking surface as outlined in
Section 4.7.4.E.4;
(3) All lighting for vehicle and heavy
vehicle/equipment sales operations shall not
create glare visible from any adjacent lot line;
and
(4) All vehicle and heavy vehicle/ equipment sales
operations shall be screened from view of any
adjacent residential use or district with a
minimum 6-foot high opaque decorative fence
or an opaque evergreen planting strip that is a
minimum of 5 feet high upon planting and can
be expected to be 8 feet high within two years
of planting.
Article 5
-----------------------------------------------
Use Regulations
Boyle County/Joint Zoning Ordinance
---------------------------------------------------
5-32
f. Manufactured/Mobile/Model Home Sales Lot.
When located in the Highway Business District, home
sales lots shall be subject to the following:
(1) Location. All sales operations shall have direct
access to at least a collector street;
(2) Paving. All sales operations shall be required
to provide a paved area, with appropriate
drainage, for the storage of units. Homes that
are displayed in a semi-permanent state with
skirting and landscaping installed are not
required to be placed on pavement;
(3) Lighting and Screening. All lighting for sales
operations shall not create glare visible from
any adjacent lot line and the operation shall be
screened in accordance with the landscaping
provisions of 4.6.8.D; and
(4) Outdoor Paging. Outdoor paging systems are
prohibited in any neighborhood business
district; for any industrial business
development district.
G. Self-Service Storage
1. Characteristics. Self-Service Storage uses provide separate
storage areas for individual or business uses. The storage
areas are designed to allow private access by the tenant for
storing or removing personal property.
2. Accessory Uses. Accessory uses may include living quarters
for a resident manager or security and leasing offices; storage
areas for sales, service and repair operations or
manufacturing; and the rental of trucks or equipment.
3. Examples. Examples include facilities that provide individual
storage areas for rent. These uses are also called mini-
warehouses.
4. Exceptions. A transfer and storage business where there are
no individual storage areas or where employees are the
primary movers of the goods to be stored or transferred is in
the Warehouse and Freight Movement category.
5. Specific Use Standards. All self-service storage facilities
shall be completely screened with a minimum 6-foot high
opaque decorative fence or an opaque evergreen planting strip
that is a minimum of 5 feet high upon planting and can be
expected to be 8 feet high within two years of planting.
Article 5
-----------------------------------------------
Use Regulations
Boyle County/Joint Zoning Ordinance
---------------------------------------------------
5-33
H. Vehicle Repair
1. Characteristics. Vehicle Repair firms service or repair
passenger vehicles, light and medium trucks and other
consumer motor vehicles such as motorcycles, boats and
recreational vehicles. Generally, the customer does not wait at
the site while the service or repair is being performed.
2. Accessory Uses. Accessory uses may include offices, sales
of parts and vehicle storage.
3. Examples. Examples include vehicle repair, transmission or
muffler shop, alignment shop, window tint shop, auto
upholstery shop, auto detailing, vehicle body work (that does
not include any outdoor storage of parts or vehicles) and tire
sales and mounting.
4. Exceptions. Repair and service of industrial vehicles and
equipment and of heavy trucks; towing and vehicle storage;
vehicle wrecking; salvage; body work (that does include any
outdoor storage of parts or vehicles) are classified as Industrial
Service.
I. Vehicle Service, Limited
1. Characteristics. Limited Vehicle Service uses provide direct
services to motor vehicles where the driver or passengers
generally wait in the car or nearby while the service is
performed.
2. Accessory Uses. Accessory uses may include auto repair and
tire sales.
3. Examples. Examples include full-service, mini-service and
self-service gas stations; car washes; and quick lubrication
services.
4. Exceptions. Truck stops are classified as Industrial Service.
Refueling facilities for vehicles that belong to a specific use
(fleet vehicles) are considered accessory uses if they are
located on the site of the principal use.
5. Specific Use Standards.
a. Fuel Station for Motor Vehicles. Motor vehicle fuel
stations or fuel sales (not including truck stops) may be
permitted in accordance with the Use Table in Section
5.1 and the following standards and criteria:
(1) Any establishment with an outdoor speaker
system must be located at least 100 feet from
any residential use or district;
Article 5
-----------------------------------------------
Use Regulations
Boyle County/Joint Zoning Ordinance
---------------------------------------------------
5-34
(2) All parking and internal drive areas shall be
paved;
(3) Drains from vehicle wash or cleanup stands
shall be connected to the public sanitary sewer
system in accordance with the serving utility's
specifications;
(4) The site shall front at least a collector street;
(5) Pump islands for gasoline service stations shall
have a minimum required setback of 20 feet
from the right-of-way; and
(6) In the Neighborhood Business and General
Business districts, the number of pumps shall
be limited to service for a maximum of eight
vehicles (4 pumps) at a time.
5.2.5 Industrial Use Categories
A. Industrial Service
1. Characteristics. Industrial Service firms are engaged in the
repair or servicing of industrial, business or consumer
machinery, equipment, products or by-products. Firms that
service consumer goods do so by mainly providing centralized
services for separate retail outlets. Contractors and building
maintenance services and similar uses perform services off-
site. Few customers, especially the general public, come to the
site.
2. Accessory Uses. Accessory activities may include offices,
parking, employee day care, and storage. Lounges,
restaurants and other services that are part of a truck stop are
considered accessory to the truck stop.
3. Examples.
a. Light Industrial - welding; machine shop; tool repair;
electric motor repair; repair of scientific or professional
instruments; towing/ vehicle storage; heavy truck
service/ repair; truck stop; general and other
contractors; building, heating, plumbing or electrical
contractors; exterminator; janitorial/ business
maintenance services; research/ development
laboratory; vehicle repair and vehicle body work (that
does not include outdoor storage of parts or vehicles);
recycling operations (that have limited or no outdoor
storage).
b. Heavy Industrial - Sales, repair, storage, salvage or
wrecking of heavy machinery, metal and building
Article 5
-----------------------------------------------
Use Regulations
Boyle County/Joint Zoning Ordinance
---------------------------------------------------
5-35
materials; auto and truck salvage and wrecking; auto
and truck body shop; tire retreading or re-capping;
recycling operations; fuel oil distributors; solid fuel
yards; laundry, dry-cleaning, or carpet cleaning plants.
4. Exceptions. Contractors and others who perform services off-
site are included in the Office category, if equipment and
materials are not stored at the site and fabrication or similar
work is not carried on at the site.
5. Specific Use Standards.
a. Fuel Stations for Heavy Trucks (Truck Stop)
(1) Shall front an arterial or major collector
roadway;
(2) Located a minimum 500 feet from any
residential use or district, office and
professional use or district, neighborhood
business district;
(3) Drains from vehicle wash or cleanup stands
shall be connected to the public sanitary sewer
system in accordance with the serving utility's
specifications;
(4) Landscape buffering requirement of 30 feet
along the right-of-way and 20 feet adjacent to
other land uses; and
(5) Overnight Truck Parking is limited to a
maximum of 50 spaces per Truck Stop
location.
B. Manufacturing and Production
1. Characteristics. Manufacturing and Production firms are
involved in the manufacturing, processing, fabrication,
packaging or assembly of goods. Natural, man-made, raw,
secondary or partially completed materials may be used.
Products may be finished or semi-finished and are generally
made for the wholesale market, for transfer to other plants or
to order for firms or consumers. Goods are generally not
displayed or sold on site, but if so, they are a subordinate part
of sales. Relatively few customers come to the manufacturing
site.
2. Accessory Uses. Accessory activities may include offices,
cafeterias, parking, employee day care, employee recreational
facilities, warehouses, storage yards, repair facilities, truck
fleets and caretaker's quarters.
Article 5
-----------------------------------------------
Use Regulations
Boyle County/Joint Zoning Ordinance
---------------------------------------------------
5-36
3. Examples.
a. Light Industry. Custom woodworking and cabinet
making, printing, publishing, lithography, movie
production, sign making, mulch and other wood
products manufacturing, and other manufacturing
processing, craft beverage or distilled spirit production;
fabrication, packaging or assembly of goods (Light
Industrial uses) where processes and equipment
employed and goods processed are limited to those
which are not objectionable by reason of odor, dust,
smoke, cinders, gas fumes, noise, vibration, refuse
matter or water-carried waste.
b. Heavy Industry. Processing of food and related
products; craft beverage or distilled spirit production;
slaughterhouses and meat packing; weaving or
production of textiles or apparel; lumber mills, pulp and
paper mills. and other wood products manufacturing;
production of chemical, rubber, leather, clay, bone,
plastic, stone or glass materials or products; concrete
batching and asphalt mixing; production or fabrication
of metals or metal products including enameling and
galvanizing; manufacture or assembly of machinery,
equipment, instruments, including musical
instruments, vehicles, appliances, precision items and
other electrical items; production of artwork and toys;
and production of prefabricated structures, including
manufactured homes.
4. Exceptions.
a. Manufacturing of goods to be sold primarily on-site and
to the general public are classified as Retail Sales and
Service.
b. Manufacture and production of goods from composting
organic material is classified as Waste-Related uses.
c. Printing, publishing and sign-making operations where
there is no outdoor component or outdoor storage
associated with such use are classified as retail sales
and service and are permitted in the GB, and HB
zones.
5. Specific Uses Standard. Craft Beverage/ Distilled Spirit
Production/Storage. Craft beverage or distilled spirit
production/storage, including breweries, distilleries, rickhouses
and wineries are subject to the following Specific Use
Standards:
a. Must adhere to all applicable local and state alcoholic
beverage control license requirements;
Article 5
-----------------------------------------------
Use Regulations
Boyle County/Joint Zoning Ordinance
---------------------------------------------------
5-37
b. The use and any associated use on the property shall
only serve alcohol by the drink or sell packaged
alcohol in accordance with the underlying zoning
requirements;
c. Production activities and the area devoted to such
activities may be in conjunction with an on-site tasting
room;
d. Parking shall be provided in accordance with the
requirements for a restaurant as outlined in Section
4.6.8.E.1 of this Ordinance;
e. All processing, production, manufacturing, distilling,
brewing, bottling associated with such distillery shall
be located within a fully enclosed building;
f. Outdoor storage of materials, equipment, or supplies
associated with such use is not allowed, unless
otherwise allowed by the underlying zoning; and
g. All loading and unloading areas shall be oriented
away from public streets.
h. Craft Beverage or Distilled Spirit Storage in the
Unincorporated Area of Boyle County - A Conditional
Use Permit is required in the Agriculture (AG) district
for Craft Beverage or Distilled Spirit Storage prior to
use or construction of the storage only structures.
Craft Beverage or Distilled Spirit Storage facilities
shall not be located on Agriculture tracts of property
less than 20 acres in size. Prior to the approval of a
Conditional Use Permit hereunder, the BOA must
consider the impact of the proposed use upon
surrounding properties so that the character of the
area is protected. This type of establishment shall not
alter the agricultural or residential character of the
proposed area. Any Conditional Use Permit request
shall meet the mandatory requirements set out in KRS
100.237, Section 3.8 of this Ordinance, as well as the
following standards:
(1) Craft Beverage or Distilled Spirit Storage in the
Unincorporated Area of Boyle County are
permitted in the Agriculture District only after
obtaining a Conditional Use Permit from the
Board of Adjustments;
(2) The portion of the property to be developed
shall not be located within a floodplain or
naturally sensitive area;
Article 5
-----------------------------------------------
Use Regulations
Boyle County/Joint Zoning Ordinance
---------------------------------------------------
5-38
(3) Measures must be taken to ensure that all Craft
Beverage or Distilled Spirit Storage in the
Unincorporated Area of Boyle County is
undertaken in a manner which minimizes
increased traffic congestion on existing streets,
roads and intersections. All developments shall
be located on at least a collector road/street
and have a pavement width of at least 18 feet
and should be improved with shoulders at least
three feet in width;
(4) At the time of the filing of any application for a
Building Permit and/or Zoning Permit, public
water lines and hydrants shall be available to
the site sufficient to meet the fire protection
standards in accordance with the following: All
property located within the designated City of
Danville Utility Service Area: 600 gallons per
minute at 20 pounds of residual pressure. All
property located outside the designated City of
Danville Utility Service Area: 300 gallons per
minute with 20 pounds of residual pressure. In
lieu of meeting these requirements, an
alternative fire protection plan, prepared by a
professional engineer meeting the appropriate
specifications of NFPA 13, 750 and/or 1142,
may be approved by the appropriate Fire
Department;
(5) The maximum size of any single structure shall
not exceed a footprint of 40,000 square feet,
excluding stairwells and open docks, and shall
not exceed 60 feet in height;
(6) All structures shall be setback a minimum of
200 feet from property lines. All structures shall
be at least 500 feet from any residential use or
district;
(7) Craft Beverage or Distilled Spirit Storage in the
Unincorporated Area of Boyle County shall not
be located nearer than 1,000 feet from any
church, synagogue, or other permanent place
of worship, licensed day care center, public or
private elementary, middle, or secondary
school, institution of higher learning, or
business college, or any park, mall, or park-like
area of open space under the control of a
governmental agency. The setback distance
may be increased by the Board of Adjustments
as determined to be necessary to assure
compatibility with other land uses depending
on case-specific factors;
Article 5
-----------------------------------------------
Use Regulations
Boyle County/Joint Zoning Ordinance
---------------------------------------------------
5-39
(8) At least 50 percent of the property shall be
dedicated to agricultural uses as defined in
KRS 100 and/or preserved as a conservation
area; and
(9) Outdoor storage of materials, equipment, or
supplies associated with such use is not
allowed, unless otherwise allowed by the
underlying zoning.
C. Above Ground Storage Tanks
1. Characteristics. All tanks consisting of at least 1,000 gallons
located on site and above grade and containing either
flammable or hazardous substances shall be included in this
category.
2. Accessory Uses. Storage buildings and fences.
3. Examples. Gasoline or diesel fuel tanks, crude oil tanks, or
propane tanks.
4. Exceptions. Tanks containing only water are exempt.
5. Specific Use Standards. Any above ground storage tank
must be located a minimum of 1,000 feet from any residential
use or district.
D. Warehouse and Freight Movement
1. Characteristics. Warehouse and Freight Movement firms are
involved in the storage or movement of goods for themselves
or other firms. Goods are generally delivered to other firms or
the final consumer, except for some will-call pickups. There is
little on-site sales activity with the customer present.
2. Accessory Uses. Accessory uses may include offices,
employee day care, truck fleet parking and maintenance areas.
3. Examples. Examples include separate warehouses used by
retail stores such as furniture and appliance stores; household
moving and general freight storage; cold storage plants,
including frozen food lockers; storage of weapons and
ammunition; major wholesale distribution centers; truck or air
freight terminals; bus barns; parcel services; major post offices;
grain terminals; and train switch yards or freight yards.
4. Exceptions.
a. Uses that involve the transfer or storage of solid or
liquid wastes are classified as Waste-Related uses.
Article 5
-----------------------------------------------
Use Regulations
Boyle County/Joint Zoning Ordinance
---------------------------------------------------
5-40
b. Mini-warehouses are classified as Self-Service
Storage uses.
5. Specific Use Standards. A Conditional Use Permit is required
for storage facility for weapons, ammunition, explosives, or
similar materials and any such facility must be located a
minimum of 500 feet from any structure and 1,000 feet from
any residential use or district.
E. Waste-Related
1. Characteristics. Characterized by uses that receive solid or
liquid wastes from others for disposal on the site or for transfer
to another location, uses that collect sanitary wastes or uses
that manufacture or produce goods or energy from the
composting of organic material.
2. Accessory Uses. Accessory uses may include recycling of
materials, offices and repackaging and transshipment of by-
products.
3. Examples. Examples include sanitary landfills, waste
composting, energy recovery plants, sewage treatment plants,
hazardous-waste-collection sites, transfer station, construction
and demolition debris landfill.
4. Exceptions.
a. Disposal of dirt, concrete, asphalt and similar non-
decomposable materials is considered fill.
b. Recycling collection centers are considered Industrial
Service (Heavy).
c. Mulch or wood operations are considered Industrial
Manufacturing and Production.
5. Specific Use Standards.
a. Waste Land Spreading or Land Farming Operations:
(1) Must meet all applicable state and federal
regulations; and
(2) Must obtain a Conditional Use Permit.
F. Wholesale Sales
1. Characteristics. Wholesale Sales firms are involved in the
sale, lease or rent of products primarily intended for industrial,
institutional or commercial businesses. At least 50 percent of
the gross area of the structure is devoted to the storage of
Article 5
-----------------------------------------------
Use Regulations
Boyle County/Joint Zoning Ordinance
---------------------------------------------------
5-41
materials. The uses emphasize on-site sales or order taking
and often include display areas. Businesses may or may not
be open to the general public, but sales to the general public
are limited. Products may be picked up on-site or delivered to
the customer.
2. Accessory Uses. Accessory uses may include offices, product
repair, warehouses, parking, minor fabrication services and
repackaging of goods.
3. Examples. Examples include sale or rental of machinery,
equipment, building materials, special trade tools, welding
supplies, machine parts, electrical supplies, janitorial supplies,
restaurant equipment and store fixtures; mail order houses;
agriculture sales such as fertilizer, and wholesalers of food,
clothing, auto parts, building hardware.
4. Exceptions.
a. Firms that engage primarily in sales to the general
public or on a membership basis are classified as
Retail Sales and Service.
b. Firms that are primarily storing goods with little on-site
business activity are classified as Warehouse and
Freight Movement.
5.2.6 Other Use Categories
A. Agriculture
1. Characteristics. Agriculture includes activities that primarily
involve raising, producing or keeping plants or animals.
2. Accessory Uses. Accessory uses include accessory
structures, fences and accessory apartments.
3. Examples. Examples include breeding, raising, or limited
processing of fowl or other animals; dairy farms; livestock
auctions; confined animal feeding operation; stables; riding
academies; farming, truck gardening, forestry, tree farming;
wholesale plant nurseries; and Agritourism uses permitted
under KRS 247.800. A single family dwelling is permitted in
the Agricultural District.
4. Exceptions.
a. Uses involved in the processing of animal or plant
products, except limited meat or poultry processing,
are classified as Manufacturing and Production.
b. Greenhouses and Nurseries that are oriented to retail
sales are classified as Retail Sales and Service.
Article 5
-----------------------------------------------
Use Regulations
Boyle County/Joint Zoning Ordinance
---------------------------------------------------
5-42
5. Specific Use Standards.
a. Confined Animal Feeding Operation and
Consignment Livestock Auctions
(1) Separation Standards:
(a) No confined animal feeding operation
(including livestock barn, poultry
house, lagoon or land application area)
or consignment livestock auction
facility shall be located within 750 feet
of the boundary of any residential use
or district; and
(b) No confined animal feeding operation
(including livestock barn, poultry house
or lagoon) or consignment livestock
auction facility shall be located within
1,000 feet of an existing residence,
school or park.
(2) Measurements. The separation distances
established in this Section shall be measured
from the perimeter of the animal holding pin
feedlot, brooder house or animal waste area
lagoon to the nearest referenced boundary or
exterior wall of the principal structure
containing the referenced use.
(3) State Permit. All confined animal feeding
operations shall acquire and maintain a valid
permit from the Commonwealth of Kentucky.
b. Roadside Stands. Roadside stands offering for sale
only agricultural products produced on the premises, or
on premises owned by the same person. Such stands
shall be located at least 10 feet from the established
right-of-way.
c. Agritourism
(1) Agritourism uses permitted under KRS
247.800 are permitted in the Agriculture District
only after obtaining a Conditional Use Permit
from the Board of Adjustments, as well as
certification as an agritourism business through
the Kentucky Department of Agriculture.
Agritourism uses are defined as any
agricultural, horticultural or agribusiness
operation for the purpose of enjoyment,
Article 5
-----------------------------------------------
Use Regulations
Boyle County/Joint Zoning Ordinance
---------------------------------------------------
5-43
education or active involvement in the activities
of the farm, ranch or operation;
(2) Applications for a Conditional Use Permit for
any agritourism use must include an exhibit
showing the location of all existing and
proposed buildings, structures and parking
areas, as well as the location of any outdoor
activity area and all other uses associated with
the agritourism business; days and hours of
operation for the proposed use; and a list of all
uses to be conducted on the property; and
(3) All agritourism uses permitted under KRS
247.800 are subject to the following
regulations: An application for a Building
Permit shall be submitted to and approved by
the Building Inspector for all buildings and
structures associated with any agritourism use
prior to utilizing the property for such use; all
buildings or structures associated with any
agritourism use (excluding those utilized for
livestock, poultry, farm machinery, grain, hay,
crop storage or wine production) shall meet
any and all applicable commercial building
regulations, as directed by the Building
Inspector, prior to utilizing the property for such
use; all buildings and structures associated
with any agritourism use shall be at least 50
feet from any property line when located
adjacent to any residential district, use or
structure; all travelways and parking areas
shall be surfaced with a hard and durable
material and properly drained; any outdoor
area(s) used for music, bands or other similar
noise-generating activity shall be located a
minimum of 250 feet from any residential
district, use or structure; and agritourism uses
may be subject to the Traffic Impact Study
requirements as outlined Article 3 of this
Ordinance.
d. Limited Meat or Poultry Processing.
(1) Limited processing/slaughter of fowl or
livestock is permitted in the Agriculture District
by first obtaining a Conditional Use Permit.
Limited processing shall be defined as the
slaughter, processing, or storage of not more
than 50,000 small fowl (including quail, rabbits,
and cavies) or 1,000 large fowl or livestock
(including ostrich, beef cattle, deer, and hogs)
per year; and
Article 5
-----------------------------------------------
Use Regulations
Boyle County/Joint Zoning Ordinance
---------------------------------------------------
5-44
(2) Any limited processing operation must obtain
approval from all applicable federal, state, and
local agencies, including, but not limited to the
Health Department, Fire Department, Kentucky
Division of Water, and U.S. Department of
Agriculture.
B. Aviation and Surface Passenger Terminals
1. Characteristics. Aviation and Surface Passenger Terminals
includes facilities for the landing and takeoff of flying vehicles,
including loading and unloading areas. Aviation facilities may
be improved or unimproved. Aviation and Surface Passenger
Terminals also includes passenger terminals for aircraft,
regional bus service and regional rail service.
2. Accessory Uses. Accessory uses include freight handling
areas, concessions, offices, parking and maintenance and
fueling facilities.
3. Examples. Examples include airports, bus passenger
terminals for regional bus service, railroad passenger stations
for regional rail service and helicopter landing facilities.
4. Exceptions.
a. Bus and rail passenger stations for sub-regional
service such as mass transit stops are classified as
Basic Utilities.
b. Private helicopter landing facilities that are accessory
to another use, are considered accessory uses.
However, they are subject to all the regulations and
approval criteria for helicopter landing facilities.
c. Private landing strips which comply with FAA
regulations and which contain at least 1,500
contiguous acres are exempted from the requirements
of this Zoning Ordinance per Kentucky Revised
Statutes.
5. Specific Use Standards. The location, size and plans for all
aviation facilities and their operational features shall be
approved by the Kentucky Airport Zoning Commission and the
Federal Aviation Administration.
C. Burial Related Use
1. Characteristics. Land used for the burial or cremation of the
dead (both human and animal) including cemeteries,
columbaria, storage vaults mausoleums and crematories.
Article 5
-----------------------------------------------
Use Regulations
Boyle County/Joint Zoning Ordinance
---------------------------------------------------
5-45
2. Accessory Uses. Accessory uses may include mortuaries,
crematories, chapels, offices, parking, monument sales and
maintenance facilities.
3. Examples. Examples include commercial cemeteries,
columbaria, storage vaults mausoleums, crematories and
mortuaries.
4. Exceptions. Commercial cemeteries, crematories and
mortuaries that are accessory uses to a Funeral Home are
classified as Retail Sales and Service.
5. Specific Use Standards. Grave sites, storage vaults and any
other structure must be located a minimum of 20 feet from any
property line. Commercial cemeteries and crematories must be
located a minimum of 100 feet from any residential district, use
or structure. Burial-Related uses must be located outside the
floodplain.
D. Merchant Electric Generating Facility
1. Characteristics. Merchant Electric Generating Facility. A
merchant electric generating facility is one that is capable of
operating at an aggregate capacity of at least 10 megawatts,
and which sells the electricity it produces in the wholesale
market at rates not regulated by the Public Service
Commission (PSC).
2. Accessory Uses. Accessory uses may include parking and
control, monitoring, data or transmission equipment
3. Examples. Examples include wind and solar electricity-
generating facilities.
4. Exceptions. Utility storage facilities are classified as
Warehouse and Freight Movement.
5. Specific Use Standards. Wind and solar electricity-
generating facilities must be located a minimum of 500 feet
from any residential district, use or structure.
E. Mining and Pipelines
1. Characteristics. Mining includes mining or extraction of
mineral or aggregate resources from the ground for off-site
use. Hazardous Liquids Pipelines shall include crude oil,
petroleum, natural gas liquids, anhydrous ammonia, and
carbon dioxide.
2. Accessory Uses. Accessory uses include storage, sorting,
stockpiling or transfer off-site of the mined material,
aboveground maintenance activities such: as pump station
machinery, start-up and shut-down activities, heat exchangers
Article 5
-----------------------------------------------
Use Regulations
Boyle County/Joint Zoning Ordinance
---------------------------------------------------
5-46
or other equipment emissions, relief valves, and backup power
generators.
3. Examples. Examples include quarrying or dredging for sand,
gravel or other aggregate materials; mining; oil, gas or
geothermal drilling; stockpiling of sand, gravel and other
aggregate materials; and hazardous pipelines (containing
crude oil, petroleum, natural gas liquids, anhydrous ammonia,
and carbon dioxide)
4. Exceptions. Uses that involve the transfer or storage of solid
or liquid wastes are classified as Waste-Related uses.
5. Specific Use Standards.
a. Oil or Gas Production, Storage
(1) Structure Location. The drilling of oil wells and
placing of well structures may be permitted
except where such well or well structure or
pipeline or related equipment connecting
thereto would create hazardous conditions on
the adjacent and abutting properties;
(2) Equipment on Site. Only that equipment
required for production shall remain on the
premises;
(3) Storage Tanks and other Structures. In the
event production is obtained, the oil storage
tank battery shall be erected within the
confines of a concrete or earthen retention wall
designed in such a manner that the area inside
the retention wall would retain the total volume
of the tanks located therein. The storage tank
battery shall be completely enclosed by a
suitable all-metal wire fence of a sufficiently
strong and close-mesh construction that it will
not be penetrable by domestic animals or
children. In no event shall such tank battery be
located nearer than 1,000 feet from any
residence dwelling or nearer than 500 feet from
any combustible structure. This setback
requirement shall also be required for any
above-ground structures related to oil or gas
production, storage or distribution; and
(4) Any oil or gas well site shall comply with the
requirements of the Kentucky Cabinet for
Natural Resources and Environmental
Protection.
Article 5
-----------------------------------------------
Use Regulations
Boyle County/Joint Zoning Ordinance
---------------------------------------------------
5-47
b. Hazardous Liquids Pipelines
(1) Any pipeline constructed or converted to
transport hazardous liquids under pressure
shall obtain a conditional use permit as shown
in the Use Table in Section 5.1, Use Table. This
section does not apply to piping within the
boundaries of a manufacturing facility or a gas
or service station, nor to public facilities or
public utility facilities as provided in KRS
100.324;
(2) An applicant for a Conditional Use Permit shall
describe all measures proposed to be taken to
assure compatibility of proposed use of the
pipeline for transportation of hazardous liquids
with the surrounding land uses, considering;
Noise and odor from aboveground pipeline
operation and maintenance activities such as
pump station machinery, start-up and shut-
down activities, heat exchangers or other
equipment emissions, relief valves, backup
power generators, and other sources of noise
or odor; Impacts on existing and proposed
roads and other infrastructure, including water
and wastewater infrastructure; Proximity to
industrial areas where manufacturing
processes involve storage of flammable liquids
or gases, toxic chemicals, explosives, or other
hazardous substances that could be
compromised as a result of an accident;
Proximity to institutional facilities such as
schools, daycare facilities, hospitals, nursing
homes, jails and prisons; Proximity to public
safety and emergency response facilities;
Proximity to current or planned places of mass
public assembly; and Proximity to cultural,
historic, and natural resources of significance;
and Proximity to and impacts on prime or
significant farmland;
(3) Hazardous Liquids Pipelines will not be located
nearer than 1,000 feet from any church,
synagogue, or other permanent place of
worship, licensed day care center, public or
private elementary, middle, or secondary
school, institution of higher learning, or
business college, or any park, mall, or park-like
area of open space under the control of a
governmental agency. The setback distance
may be increased by the Board of Adjustments
as determined to be necessary to assure
Article 5
-----------------------------------------------
Use Regulations
Boyle County/Joint Zoning Ordinance
---------------------------------------------------
5-48
compatibility with other land uses depending
on case-specific factors such as pipeline
diameter, pressure and the characteristics of
the substances being transported by the
pipeline;
(4) Hazardous Liquids Pipelines will not be located
nearer than 1,000 feet from any area zoned
RR, RS1, RM2, RM3, RM4, NB, GB, CB, HB,
OP or P. The setback distance may be
increased by the Board of Adjustments as
determined to be necessary to assure
compatibility with other land uses depending
on case-specific factors such as pipeline
diameter, pressure and the characteristics of
the substances being transported by the
pipeline;
(5) No new or converted Hazardous Liquids
Pipelines shall be located with 1,000 feet from
any occupied dwelling in any zoning district
classified as Agriculture (AG). The setback
distance may be increased by the Zoning
Director as determined to be necessary to
assure compatibility with other land uses
depending on case-specific factors such as
pipeline diameter, pressure and the
characteristics of the substances being
transported by the pipeline, and subject to the
Planning Commission’s subsequent approval
of a corresponding Site Plan;
(6) Outdoor storage of materials, equipment, or
supplies associated with such use is not
allowed, unless otherwise allowed by the
underlying zoning;
(7) Storage tanks and other above ground
structures (such as but not limited to: power
sub-stations, compressors, valves and
transmission or distribution structures) shall be
erected within the confines of a concrete or
earthen retention wall designed in such a
manner that the area inside the retention wall
would retain the total volume of the tanks and
other above ground structures located therein.
The area containing storage tanks and other
above ground structures shall be completely
enclosed by a suitable all-metal wire fence of a
sufficiently strong and close-mesh construction
that it will not be penetrable by domestic
animals or children. In no event shall such tank
battery be located nearer than 1,000 feet from
Article 5
-----------------------------------------------
Use Regulations
Boyle County/Joint Zoning Ordinance
---------------------------------------------------
5-49
any residence dwelling, use or district, or
nearer than 500 feet from any combustible
structure located on the property;
(8) A Building and Zoning Permit is required for
Hazardous Liquid Pipeline prior to
commencement of the use; and
(9) Hazardous Liquid Pipelines and accessory
facilities in legal existence on the effective date
of this Zoning Ordinance that are not in
conformity with this section may remain in
place. Unless otherwise permitted by this
Zoning Ordinance, no new Hazardous Liquid
Pipelines or accessory facilities may be
erected or constructed unless all provisions of
this Section are met.
c. Quarry or Gravel Pit or Mining Operation
(1) Quarries and gravel pits may be established in
accordance with the Use Table in Section 5.1,
provided that any building housing power or
power-producing machinery or equipment
when adjacent to a residential use or zoning
district, shall be located so as to provide a
minimum side and rear yard of 1,000 feet;
(2) Any site must comply with the requirements of
the Kentucky Cabinet for Natural Resources
and Environmental Protection; and
(3) The area containing storage tanks and other
above ground structures shall be completely
enclosed by a suitable all-metal wire fence of a
sufficiently strong and close-mesh construction
that it will not be penetrable by domestic
animals or children. All permanent security
fencing at least 6 feet in height along the
perimeter of the property.
F. Telecommunications Facilities
1. Characteristics. Telecommunications facilities includes all
devices, equipment, machinery, structures or supporting
elements necessary to produce or provide wireless, over-the-
air, or cellular telephone communications. Facilities may be
self-supporting, guyed, mounted on poles, other structures,
light posts, power poles or buildings. Facilities shall also
include intertie and interconnection translators, connections
from over-the-air to cable, fiber optic or other landline
transmission system.
Article 5
-----------------------------------------------
Use Regulations
Boyle County/Joint Zoning Ordinance
---------------------------------------------------
5-50
2. Accessory Uses. Accessory uses may include transmitter
facility buildings, and telecommunication shelters.
3. Examples. Examples include attached telecommunications
facilities, telecommunications support towers, point-to-point
microwave towers, and ground mounted switch boxes.
4. Exceptions.
a. Receive-only antennas are not included in this
category and amateur radio facilities that are owned
and operated by a federally licensed amateur radio
station operator are not included in this category.
b. Radio and television studios are classified in the Office
category. Radio and television broadcast facilities that
are public safety facilities are classified as Basic
Utilities.
c. Ground-mounted telephone switch boxes not
exceeding 2 feet in height are classified as Basic
Utilities.
5. Specific Use Standards.
a. Telecommunication Towers and Accessory Facilities.
The purpose and intent of this section are to avoid
potential damage to adjacent properties from
transmission tower collapse and falling ice through
engineering and careful locating of transmission tower
structures, and to maximize use of any new
transmission tower and to encourage the co-location
and clustering of new transmission towers in order to
reduce the number of towers and tower sites needed.
b. The provisions of this section shall apply to the
construction, erection, alteration, use, and location of
transmission towers and accessory facilities in all
zoning districts. Unless otherwise permitted by this
Zoning Ordinance, no new transmission tower or
accessory facility may be erected or constructed
unless all provisions of this Section and the
requirements of the Kentucky Revised Statutes and the
Kentucky Public Service Commission are met.
c. The following minimum standards shall be met in the
approval of a Building Permit: All self-supporting and
guyed telecommunication towers shall be set back
from the property line a minimum of 60 percent of the
overall height of the tower; All telecommunication
towers shall be set back from any residential district a
minimum of 1,000 feet and any residential structure or
use a minimum of 500 feet; and accessory facilities
Article 5
-----------------------------------------------
Use Regulations
Boyle County/Joint Zoning Ordinance
---------------------------------------------------
5-51
shall also comply with the setback standard of the
district in which it is located;
d. Existing on-site vegetation shall be preserved to the
maximum extent practicable and the site shall
otherwise comply with the landscaping provisions of
the underlying zoning district;
e. Towers shall not be artificially lighted unless required
by the Federal Aviation Administration or appropriate
State authority;
f. Accessory facilities may not include offices, long-term
vehicle storage, other outdoor storage or broadcast
studios, except for emergency purposes, or other uses
that are not needed to send or receive transmissions;
g. The proposed use shall be consistent with applicable
Federal and State regulations and shall have secured
and submitted copies of compliance with these
regulations;
h. An application for approval of a new
telecommunication tower shall include all items
required for a Uniform Application by the Kentucky
Revised Statues;
i. Unless otherwise required by state or federal
regulations, all telecommunication towers shall be
white or light gray in color; and
j. It is the intent of these regulations to encourage the co-
location and clustering of multiple towers and their
antennas and accessory facilities and to discourage
the use of individual transmission towers and
accessory facility sites. Therefore, more than one
transmission tower and accessory structures will be
permitted under these regulations on a single tract of
land not withstanding any other provision of this Zoning
Ordinance, provided they meet all of the required
location standards.
SEC. 5.3 TEMPORARY USES
5.3.1 Temporary Construction Unit
Temporary construction units may be permitted in accordance with the Use
Table in Section 5.1 and the following requirements:
A. A temporary construction unit may be located within the districts shown
on the Use Table following the issuance of a Building and Zoning
Permit for construction upon the parcel where the temporary
construction unit is to be located.
Article 5
-----------------------------------------------
Use Regulations
Boyle County/Joint Zoning Ordinance
---------------------------------------------------
5-52
B. The temporary construction unit shall be removed from such parcel
within 30 days of occupancy of the building or facility constructed
pursuant to such building permit or within 30 days after the termination
or expiration of such building permit, whichever shall first occur.
5.3.2 Model Homes
Residential units constructed and established for sales display in a residential
subdivision may be temporarily used as an office for the subdivision developer,
homebuilder, or other accessory sales purposes. The unit must revert to its
intended residential use before or upon completion of units on 75 percent of
the subdivision lots.
5.3.3 Other Temporary Uses
The following temporary uses, that involve no permanent structures, shall
require a Temporary Use Zoning Permit from the Planning Commission.
A. Festivals, sporting events, carnivals, circus, music events, concerts,
product vending, food-trucks or any other similar use which may be
located on a property for no greater than seven (7) consecutive days.
B. The sale of seasonal materials, including but not limited to, Christmas
trees, Halloween costumes, fireworks and other similar seasonal
materials which may be located on a property greater than seven (7)
consecutive days; shall also be required to be located within an
appropriate commercial zoning classification.
1. Each Temporary Use Zoning Permit shall be reviewed based
on number of possible attendees, distance from residential
structures or zoning districts, and the length of the proposed
temporary use to impose any necessary and reasonable
conditions on the Temporary Use Zoning Permit.
2. Any proposed signage to be used in conjunction with the
temporary use shall be required to obtain a limited Temporary
Sign Permit from the Planning Commission.
